The classic English style has been attracting the attention of designers and ordinary people for more than a year. It combines functionality and rigor, but at the same time shows the character of its owner well. Houses in this style are a combination of the best building features of the Victorian and Georgian period. They are distinguished by the external roughness of the facade, which is not lined with anything, leaving bare brick, very low big windows and a high roof covered with red tiles.
Many companies offer house designs in English style for every taste, providing a photo finished house and drawings. The Liverpool project is a luxurious two-storey cottage made of aerated concrete blocks with brick cladding and a terrace behind the house.
The total area of the house is 263 square meters, which is quite sufficient for a comfortable stay of a large family. Height narrow windows balanced by a small bunk roof covered with dark metal tiles, which creates the effect of both lightness and stability. The foundation is made of a grillage and a slab and almost does not protrude above the ground, which creates an earthy effect, leveled by two floors and large windows through which enough light enters the premises at any time of the year.
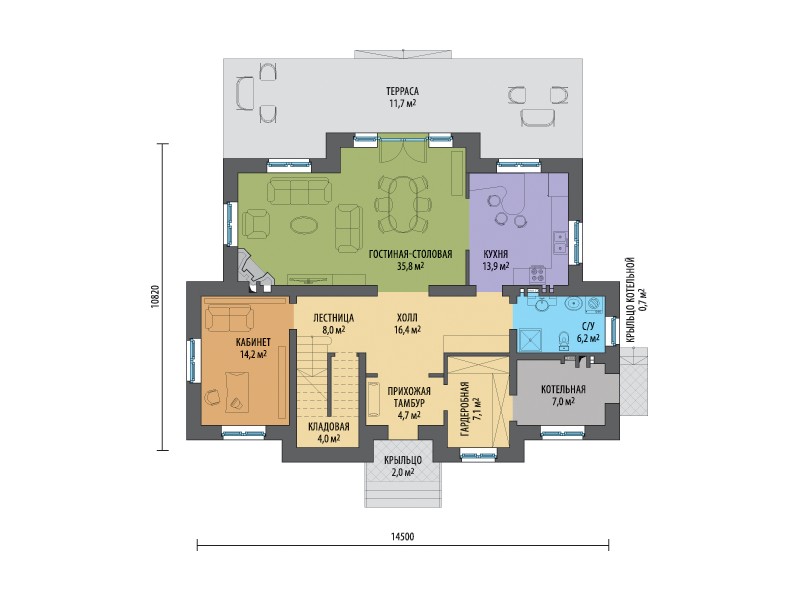
From the porch, the guest enters the entrance hall, on the right is a dressing room, and in front is a large hall. On the right side of the hall there are entrances to the bathroom and the kitchen, on the left is the door to the study, and directly there is a spacious living room with access to the terrace.

Climbing up the stairs to the second floor, you can find there four spacious bedrooms and three bathrooms, the entrances to which are located in the bedrooms, as well as a small cozy balcony.
The finished project "Grace" resembles medieval cathedrals in its height and narrowness, but at the same time it retains the features of the classic English style.
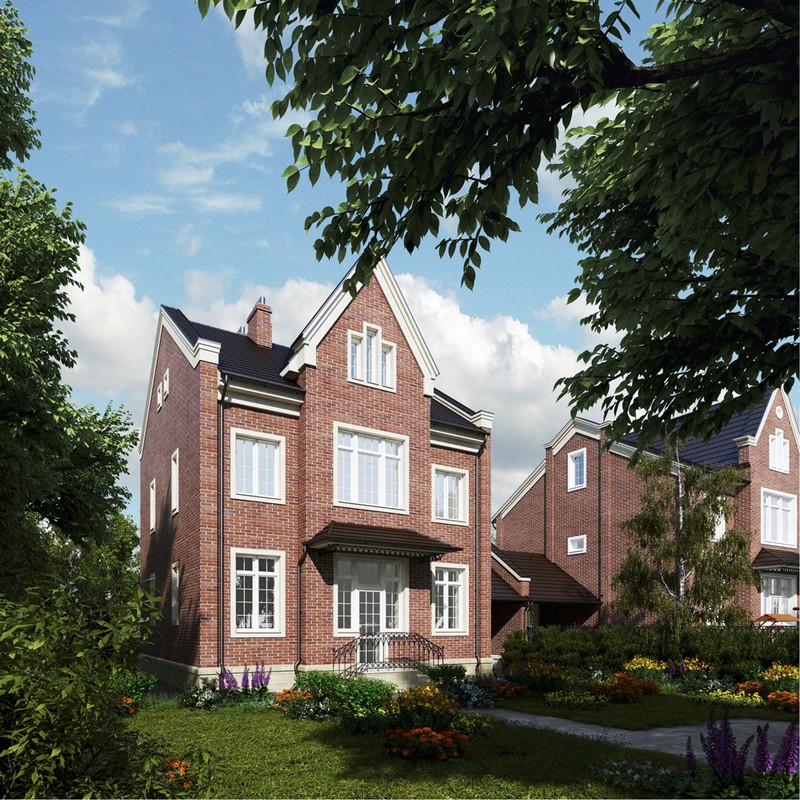
Despite the fact that outwardly it looks small, the house has two floors and an attic, on which a sufficient number of rooms are located. The total area of the house is 160 square meters. The building is constructed from gas or foam blocks and is faced with red-brown ceramic bricks. The high, pointed roof, covered with dark metal tiles, creates the impression of striving upwards.

On the ground floor there is a large hall, to the left of it there is a toilet and the entrance to the furnace room, to the right there is a pantry and a staircase to the second floor. Opposite the entrance to the house is a living room combined with a dining room and a kitchen.

On the second floor there are three cozy bedrooms, the doors of one of them lead to a dressing room and a bathroom. In addition, there is a small compact pantry.
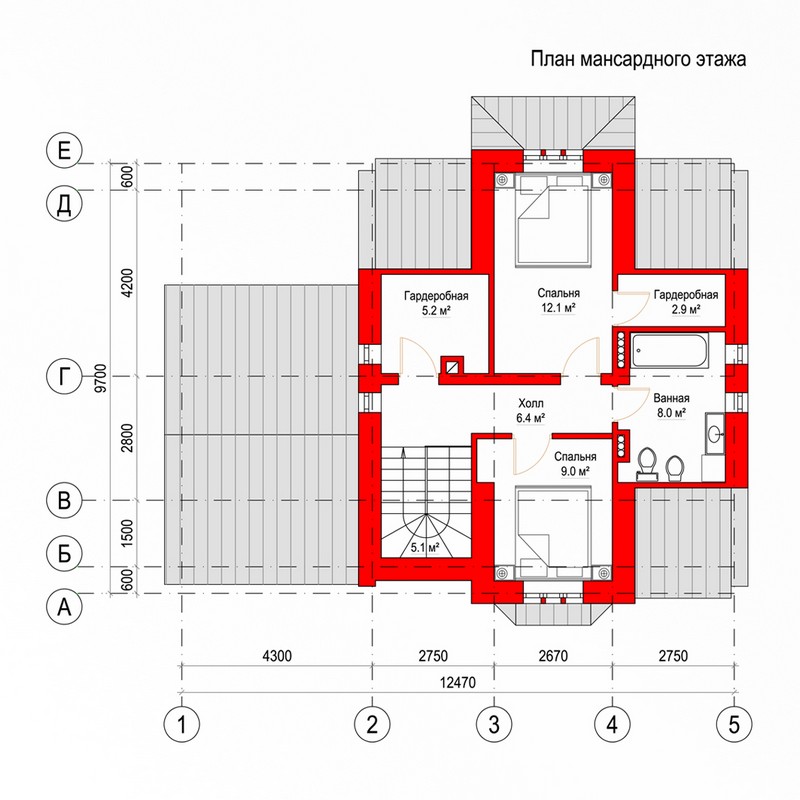
On attic floor just opposite the stairs there is a large dressing room, the doors of two bedrooms and a bathroom open onto the hall.
Project "Gustave" looks compact and can serve as a country house, but in fact its area is an impressive 254.5 square meters.

Like previous projects, "Gustave" is built of aerated concrete blocks, and the roof is covered with metal tiles. The severity of the geometric shapes of the building is softened by a large semicircular window on the second floor, under which there is a large canopy over the front door. To the left of the house is a large garage with automatic gates.
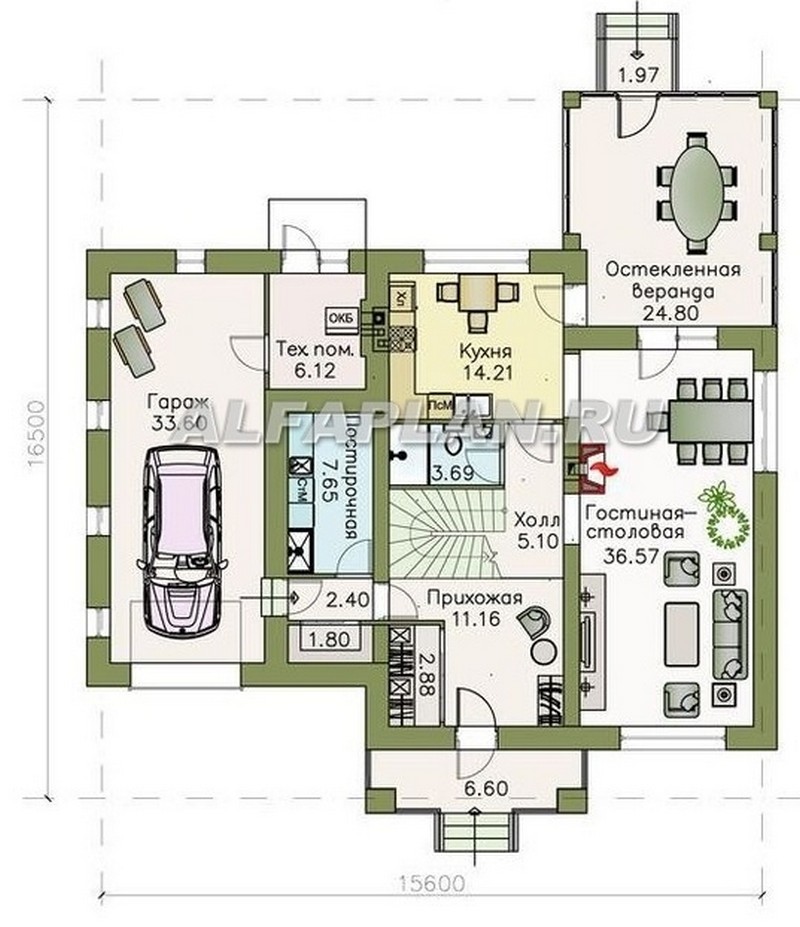
Inside the house is very spacious, on the ground floor there is a living room combined with a dining room, a kitchen, an entrance hall, a laundry room and a large hall. Behind the house there is a large glazed veranda, and from the garage you can get to the technical room located inside the building.

On the second floor there are three large bedrooms and another living room, as well as two bathrooms with bathtubs. Not like this in this house. a large number of sleeping places, as in the previous ones, but all other rooms are much larger and more spacious.
The Edinburgh project looks like a classic English house from photos from Foggy Albion, but at the same time it will fit perfectly into the reality of our country.
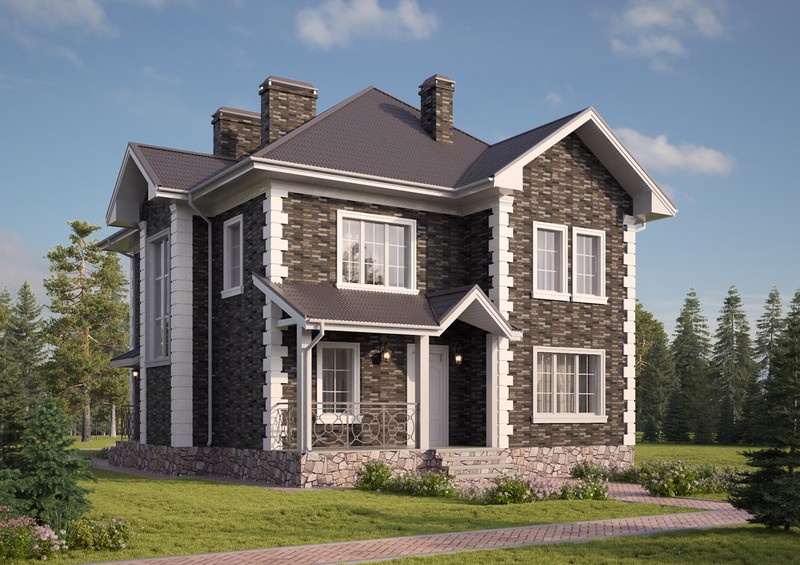
Beautiful brick in dark brown tones line the walls of the house, the roof pleases the eye with a beautiful and deep dark color. The windows are large and square, inside the premises there is a sufficient level of lighting. Behind the house there is a large terrace where you can put wicker chairs and tables and enjoy the summer evenings. In general, the cottage is very spacious, it has two floors, and the area is as much as 237 square meters.
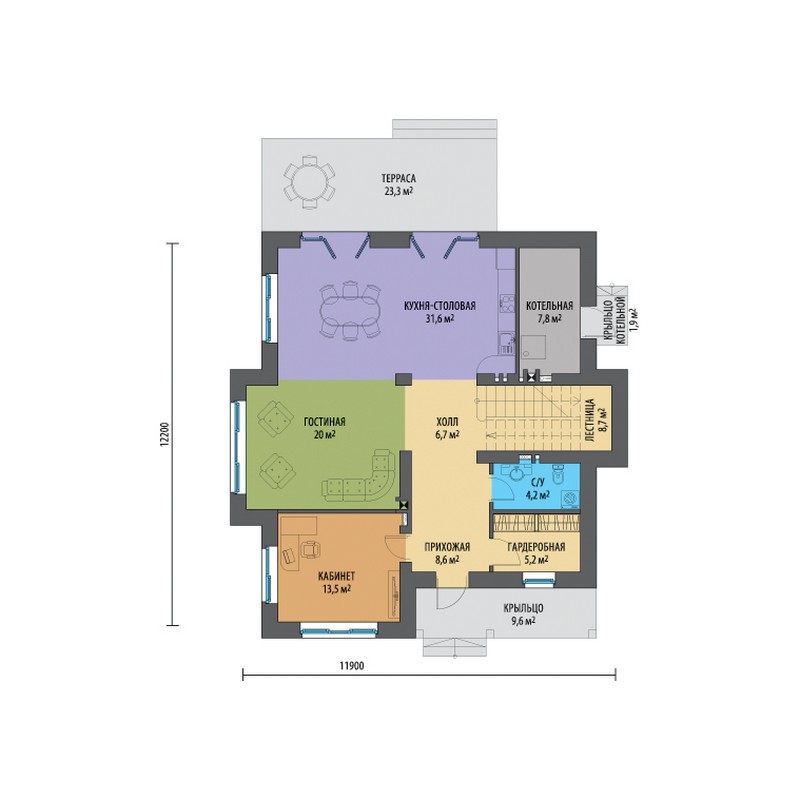
Entering the house, you can first get into the hallway, then into the large hall. On the left of front door there is an office, adjoining the living room. To the right of the entrance is a dressing room and a bathroom. Ahead is a large kitchen combined with a dining area.
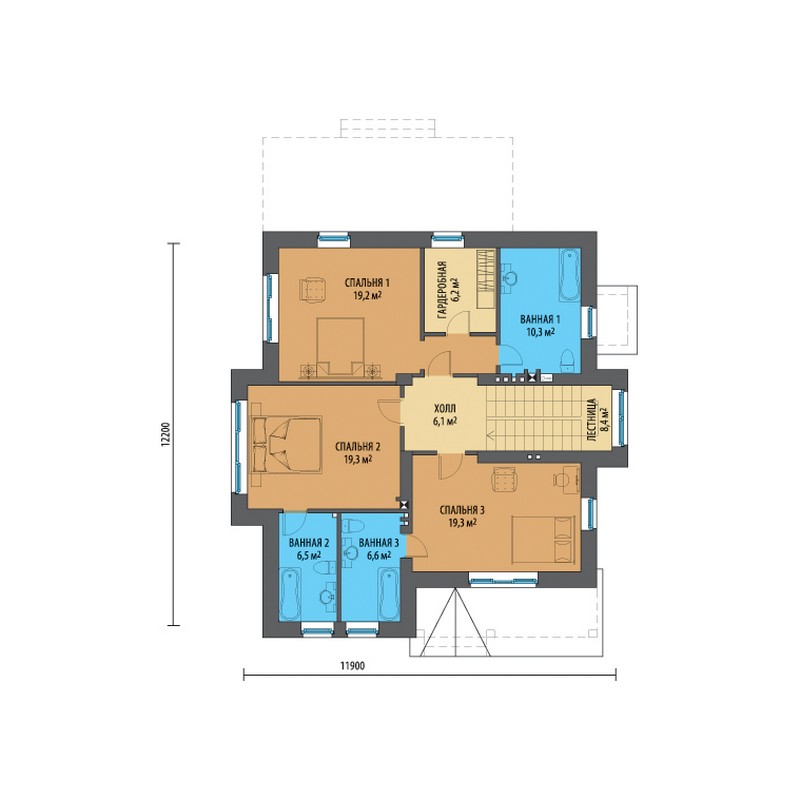
On the second floor there are three large bedrooms and several bathrooms plus a dressing room.
What is a brick?
Depending on the composition, the brick is divided into 2 groups - red and white. The basis of red (ceramic) is clay, and white is lime and sand. The combination of the latter is called silicate brick. Both the first and second types are used for the implementation of projects of brick houses and cottages. Let's consider each type in more detail.
ceramic brick
Ecological cleanliness and high strength indicators have made this material the most popular for building houses. They build from it bearing walls, partitions, stoves for industrial and domestic use, chimneys.
Ceramic bricks are divided into building and facing. The latter is distinguished by visual appeal and a variety of colors and textures. It is used for finishing facades, plinths, fences, as well as for wall cladding inside buildings.
Facing bricks trim the walls of houses from different materials - brick, wood, sandwich panels, foam blocks, etc.
Advantages
- Frost and thaw resistance.
- High strength indicators - 15 MPa and more.
- Long service life.
- Silences the noise.
- Moisture absorption no more than 14%.
- Ecological purity.
- Thanks to micropores, it "breathes", so a favorable microclimate is created in the room.
- When it warms up, long time retains heat.
Flaws
- High price. It will be cheaper to implement a project of a 2-storey brick house if silicate building material is used.
- Brick for cladding must be from the same batch. Therefore, it is better to buy it immediately with a margin. Otherwise, color mismatches may occur.
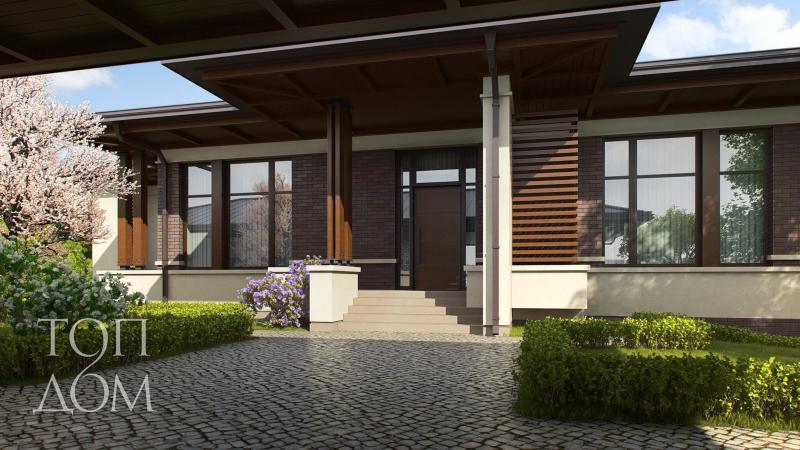
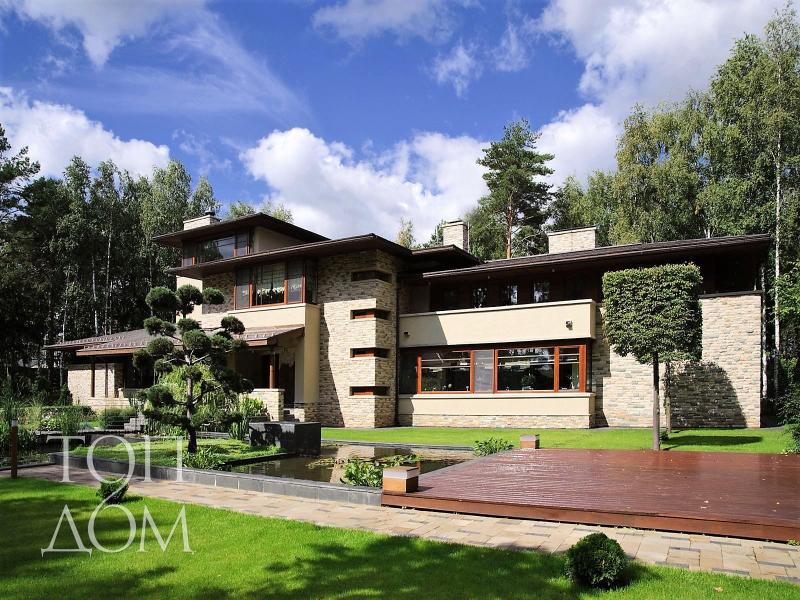
silicate brick
Also in demand material for the implementation of projects of private houses made of bricks. Its production has become widespread along with the advent of autoclaves. Raw materials from sand, lime and auxiliary additives are autoclaved. Color pigments are added during processing to give color.
Advantages
- The composition includes environmentally friendly materials.
- Good sound insulation performance.
- Strength indicators are higher compared to lightweight concrete.
- Resistance to low temperatures.
- Different variants colors and textures.
- Affordable cost.
- It does not require special care.
Flaws
The main disadvantages of the material are low resistance to moisture and high temperatures. Silicate brick is not used where prolonged contact with water is possible - wells, foundations, sewer compartments. Also, it is not used for the construction of furnaces and chimneys.
Manufacturing technology
Even before the 19th century, the process of making bricks was labor intensive. They were shaped by hand, fired in primitive floor kilns, and dried when it was hot outside. In the middle of the 19th century, the ring kiln, special molds, movable belt and press were developed. Drying chambers also appeared. Since that time, production has become massive and year-round.
What is better to build a house from: brick, wood or a combination?
To date, projects are being successfully implemented beautiful houses brick and wood. But what is the best building material?
As wooden material usually use a bar or a frame. Wood was actively used for building houses even before the popularity of bricks. It has been repeatedly recorded that during the dismantling of old wooden buildings, the tree retained its properties and was even difficult to cut.
Wood Benefits
- Emits a pleasant and healthy aroma.
- Attractive appearance.
- Log houses do not require mandatory facade cladding.
- More affordable price compared to brick.
- A house made of wood is lighter than a brick house, so a massive foundation is not needed.
- Construction is going faster.
But still, brick is considered a more reliable building material for construction.
Wood Disadvantages
- The tree is not able to retain heat for a long time. That's why wooden house cool down much faster. To maintain heat, it must be constantly warmed up well.
- Wood is susceptible to attack by insects and rodents, which are indifferent to brick. Of course, the tree is treated with protective impregnations, but from time to time they will need to be updated.
- Houses made of wood are prone to fire, while those made of ceramic brick build stoves and chimneys.
- In the ability to suppress noise, wood is inferior to brick.
Based on the properties of materials, the implementation of projects is practiced in modern construction country houses and brick cottages for permanent residence. Country houses are most often built of wood.
They also build houses from a combination of brick and wood. Part of the brick house must be at the bottom. They equip rooms prone to fire - a bathhouse, a boiler room, a kitchen. On top floor bedrooms are located.
The decision to combine wood and brick is beneficial and compromise. You can feel all the advantages of both materials, due to which their disadvantages overlap.
Another option that is practiced in construction is finishing a wooden house. facing brick. Insulation and waterproofing can be laid between the draft wall and the brick.
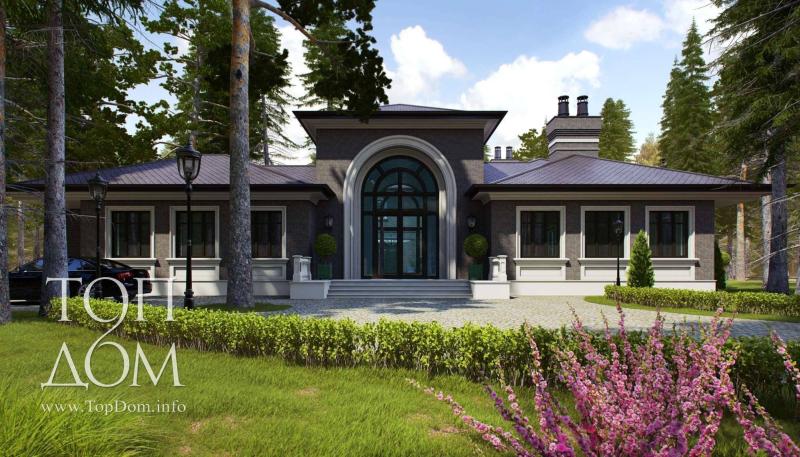
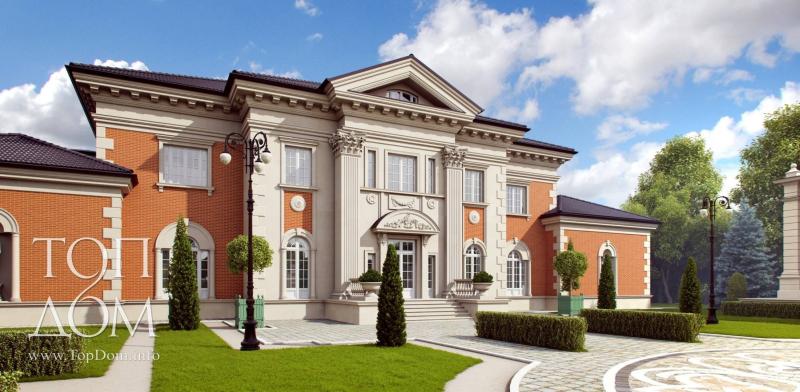
Advantages and disadvantages of brick houses
The implemented projects of private brick houses have the following advantages:
- Variety of textures and colors.
- Safe to erect multi-story houses, including those with complex geometric features.
- Construction is carried out without special equipment.
- High levels of strength and durability.
- Maintains a presentable appearance for many years.
- Keep warm.
- Suppress noise.
- Construction companies offer many interesting individual projects of brick houses.
The disadvantages include the price of the material. However, the end result is worth it.
In order for the house to retain heat well, the thickness of the walls must be at least 40 cm. In the northern latitudes, it must exceed 60 cm. This is an additional consumption of material, which means an increase in price.
A brick made of low-quality clay will not have all the necessary properties, so you need to contact construction companies that have proven themselves well.
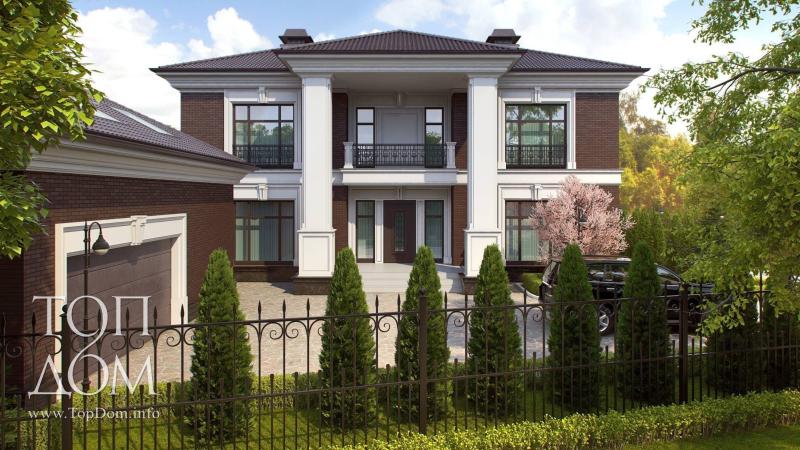
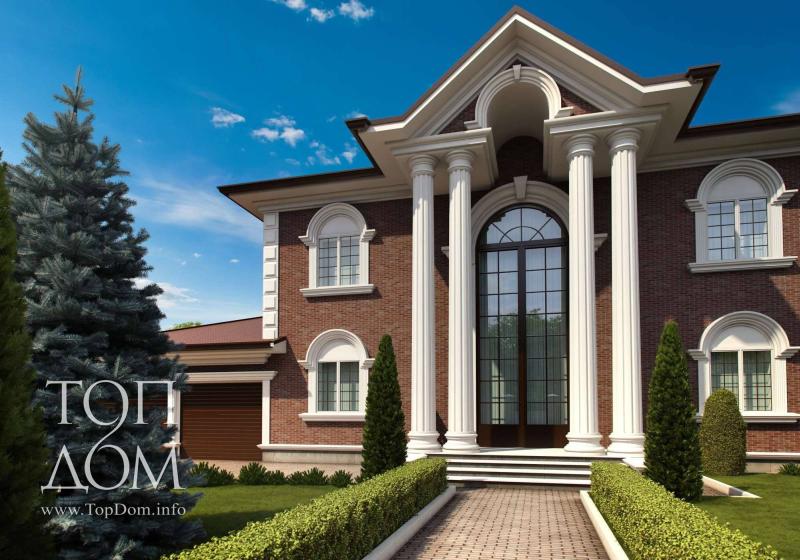
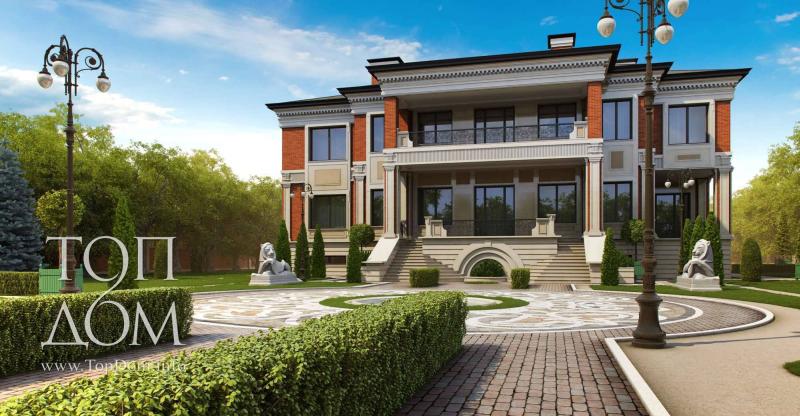
Basic varieties of brick house projects
Projects of brick houses can be divided into three basic varieties:
- Economy houses
This is the best choice for people who want to build a house at a low cost.
Such dwellings include a standard set of premises - an entrance hall, a living room, a kitchen, a bathroom, and several bedrooms. Heating appliances are located in the kitchen in a separate area or in the boiler room. The rooms have the correct shape - square or rectangular. The windows are not panoramic. There are no elements such as turrets, columns, bay windows, basements.
Can be implemented as a project two-story house from brick, and one-story.
- Premium houses
A premium brick house project is more expensive and comfortable.
The houses include basement floors, where saunas, gyms, storage rooms, garages are equipped. Also, garages can be in the form of a separate or adjacent premises. Such houses are characterized by terraces and balconies.
- Elite houses
Projects of elite brick houses differ in price from other types. Their cost is more expensive. Therefore, not everyone can order such a project. can personify the most daring fantasies and dreams. They are architectural masterpieces, visually appealing and comfortable.
Projects of brick houses and cottages of this type include columns, arches, irregularly shaped rooms, and turrets. Often such buildings are designed in the style of castles. Then facing brick house are made of stone.
For construction and repair, mainly natural, and even exclusive building materials are used - the best grades of brick, stone, marble, Venetian plaster, mahogany, gilding, silvering.
For the construction of an elite house according to an individual project, the optimal location is selected. It is erected away from other buildings, roadways, factories, but at the same time closer to the city with a convenient route to it. The choice of location also depends on the wishes of the customer - someone likes a dense forest, someone likes a river bank.
Despite the seclusion, sectors with elite houses are considered safe, as they are guarded around the clock - personal and the entire settlement.
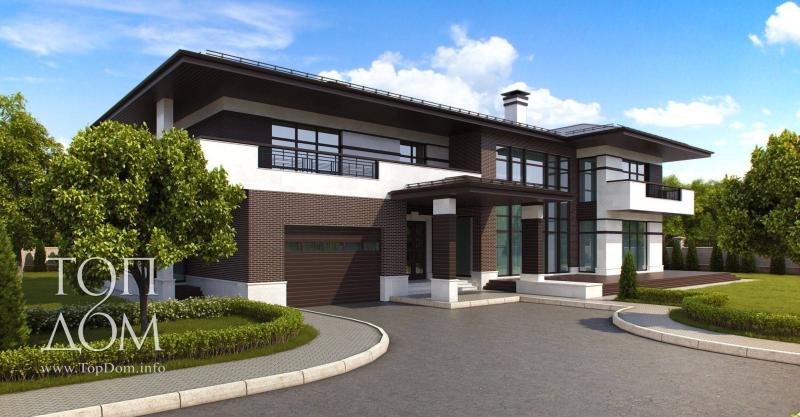
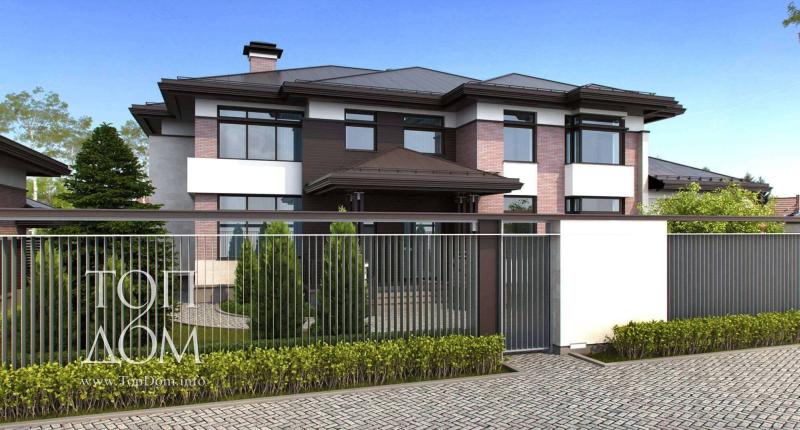
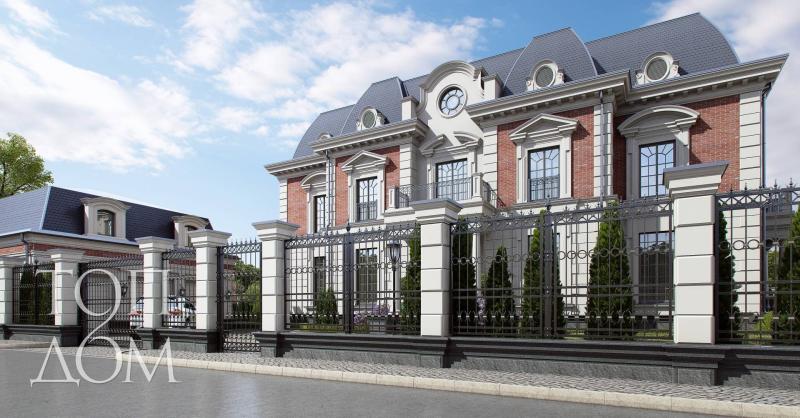
Ready-made and individual projects
Projects of economy class houses are not developed individually. They are bought ready-made. Most often, projects of premium-class houses are also presented in finished form. Their main difference from the economy segment is a larger area, which in turn provides for more financial investments.
For the elite category are being developed individual projects brick houses with unique facades, design solutions and layouts at the request of the customer. This takes into account the landscape and the general architecture of the village.
The layout not only provides for comfortable living for the owners, but also convenient work for the staff.
Area also matters. Projects up to 300 sq. m individually develop impractical. Designers offer a lot of ready-made ideas for such areas.
There are ready-made developments designed for an area of over 300 square meters. m. However, buying them is unprofitable, as there are a number of nuances:
- Not every such project is optimally suited for the site intended for it.
- The layout and functionality may not meet the needs of a particular family.
- It is important to consider the type and condition of the soil.
Therefore, it is better to design a house of a large area individually.
For the development and implementation of projects of brick houses, contact competent specialists who will definitely take into account your requirements and build brick house that you have always dreamed of.
Video project of a brick house in the English style
Houses built of bricks, are widespread in modern world and their popularity is growing every year. It is difficult to find a more durable and reliable building material for a house than brick. You can take care of the future today by choosing projects of brick houses from the Ro-stroy company. If you place an order with us, then you get not just a house, but a family nest in which many generations of your family can live. In addition, you get foresight, environmental friendliness, a favorable living atmosphere and much more with the project. The catalog contains various options for standard and special projects of brick houses, designed for different segments of the population.
We have projects from silicate bricks, as well as from ceramic and porous types of bricks and others. If you decide to choose modern building materials, then by studying the projects of brick houses, you can easily appreciate the significant savings in the arrangement of sound and heat insulation. All the unique properties of bricks are taken into account when developing a project for a house. Note that the project of the future home includes the work of not only the necessary amount of building knowledge, but also architectural knowledge, as modern customers want to embody their wildest fantasies.
Multifunctional site "Ro-stroy" with ready-made projects
On our site you can choose the right project for you residential building that will meet your requirements and desires. Compare the projects of brick houses you like, draw your own conclusions and call us to get comprehensive information on each option. A sufficient degree of protection from any external influences, low susceptibility to wear, as well as durability, quality and excellent strength - all this is a brick house. Your house can be author's, as bricks are made in various shapes and colors. You can order a unique architectural masterpiece from us. We will take into account any wishes, and create a project of a brick house of any complexity and turnkey configuration. There are no barriers for us, as the accumulated experience and the created base of finished projects allow us to guarantee for our clients high quality and short deadlines. If you wish, order the development of an exclusive project - there are no barriers for us. In this case, your house will become not only a "fortress", but also emphasize your individuality and taste for architecture. This is a house to be proud of.
Company "Ro-stroy" - an individual approach to design
The projects of brick houses presented by our company are designed for the construction of a house in which they will live permanently. We guarantee the service life of such houses for at least 100 years. We create individuality and offer you an unlimited number of solutions in home architecture. This constantly encourages us to create more and more new house projects, this is evidenced by our full and rich collection of houses presented in the catalog. Find your project that best suits your needs.
A variety of types of brick house projects
IN catalog of finished projects you can find houses of different sizes. We have different sizes, ranging from small houses to giant houses, which can be safely called castles. Each house is designed for a specific style, find yours. We hope that the presented range of brick house projects will allow you to make a quick choice of your future home. All presented projects are developed in accordance with European standards and Russian SNIP.
Brick house projects have a number of advantages:
- 1) Durability is combined with attractiveness;
- 2) Frost resistance and fire resistance of bricks;
- 3) Thermal and sound insulation of the house;
- 4) Resistance to atmospheric and other influences;
- 5) Heat capacity building material;
- 6) You can choose any shape and color;
- 7) Any of your architectural wishes are embodied.
Brick has the ability to absorb moisture, so in unheated room can be damp and uncomfortable. If the house is regularly heated, then this problem will not arise. The disadvantage of a brick house is its drawdown, which occurs during the first year after construction. During this period, the house should just stand. Only after a year you can plaster the walls. If this is done immediately, then the prepared surface will simply crack. The work will have to be redone. These are the only drawbacks of brick as a building material, otherwise it can only be "praised". Over the years, a brick building does not lose its consumer properties and its aesthetics; many generations will be able to appreciate them.
Types of brick
Full turnkey houses for everyone
So, looking through our catalog, you can see that the projects of brick houses are made in the most different interpretations ranging from a small manor house to an elite level cottage. With the help of bricks, you can realize any interesting ideas on several floors. This is a full-fledged housing used for year-round living. For example, consider the project of the house "54-19" has two floors and a built-in garage, a sauna and a boiler room are provided. The living area of the house is 141.94 sq. meters and made it possible to include three bedrooms, bathrooms on each floor, a kitchen-dining room, a terrace and a greenhouse. Such a house will become your real family estate for several generations.
It is difficult to meet a person who does not want his own house. By choosing finished project in the catalog "Ro-stroy", you will understand that it is easy, fast and profitable. In this version, a package of necessary drawings and technical instructions has already been prepared. This house is completely ready for construction. Any project you like can be ordered in our company by contacting the office. Your own home will emphasize your status as an accomplished person and indicate financial viability. You will always be comfortable and cozy both in winter frosts and in summer heat.
The cost of building a brick house
If you are interested: on what parameters we formed prices, then we will give several reasons:
- 1) Construction technology affects the final cost of the project;
- 2) The materials used for the construction of all components of the house;
- 3) Interior decoration Houses;
- 4) Construction time. Note that urgent construction will cost much more than planned construction.
Here are the main parameters that shape the value of your future home. Is it worth it to think about the financial side when you are building a house not only for yourself, but also for your children and grandchildren. Is it such a big price if your relatives and other people live in the house for a hundred years? When choosing a "fashionable" project, think about making sure that there is enough space for everyone. For a large family, a two-story house with an attic area of up to 300 square meters is perfect. meters. A more luxurious house will require you to make significant investments in heating, electricity and other things in the future, so it is important to immediately decide on your desires and requirements.
Pay attention to the presence of stairs in the house, which can be a source of danger for your children or the elderly. It is necessary to order a reliable design for the house project. A wise choice will bring you peace and comfort.
The cost of building from various types of bricks
Order the construction of a brick house with us
The projects of brick houses presented in our catalog are mainly intended for private construction. However, we have the possibility of developing a project designed for several families. If necessary, changes or additions can be made to the finished project, if the norms and SNIP allow this.
Our priority– maximum service life, high sustainable resistance to weathering, stability and longevity of the house, minimal exposure to fires and other negative impacts, respectability - all this is guaranteed by the Ro-stroy company. You can contact us today, and tomorrow we will begin to realize your dream of owning your own home.
English houses are in great demand all over the world. Their design is at the same time conservative, practical and sophisticated. At first glance, these features are completely incompatible, but the visual designs of buildings prove the opposite.
England is a country with special climatic conditions. It was this factor that left a big imprint on the formation of the style of architecture. All houses have a very low foundation, but you rarely see such a house with one floor, as a rule, preference is given to two or three. English facades of houses are most often plastered or bricked, and only classical masonry is used. Due to frequent rains, it has become a tradition to build sheds around the entire perimeter. Roofs in such houses also have their own peculiarity, such as a small angle of inclination, and this gives them additional height. Attic spaces are not usually used functionally, attics are completely absent. Windows can be given special attention. Their frame consists of several bindings, which gives the building a touch of the Middle Ages, there are also auditory openings.
Highlights of English style houses
English houses are quite expressive, if you build such a structure on a hill, then it will become a universal attraction. Their appearance is massive, which will add a special refinement to the building. Large, low-set windows complete this feeling.
Given the nature of the British, we must remember that they treat others with respect, are quite cultured and polite, but at the same time they try to retire, they are characterized by restraint and even detachment. Based on this, the construction of a fence will become a prerequisite. The best option - hedge. It will not only decorate the surrounding area, but also hide the personal life of the owners behind the dense foliage. You can also plant a small garden in the yard, install a gazebo and have a tea party. This place will become the most favorite place for all connoisseurs of English culture. 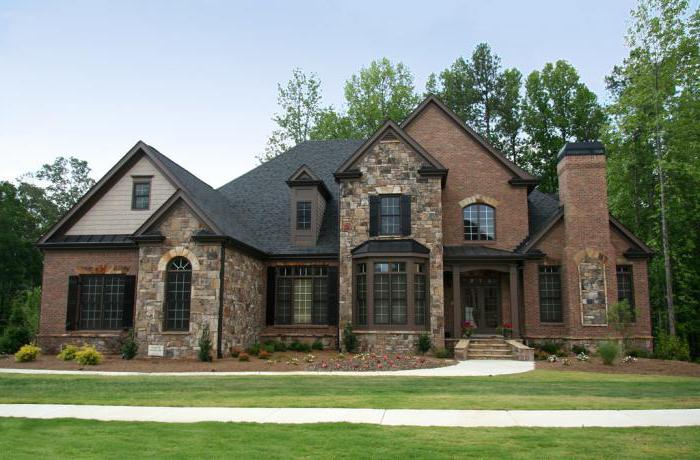
Standard project of an English house
Currently, there are projects of English houses built from different materials. The most common are brick. The advantages of such buildings are many. First of all, they are very warm, strong, with good sound insulation. If during construction English technology was strictly observed, then such houses will have high level resistance to fluctuations in temperature and humidity.
Roofs are worth talking about separately. Studying the projects, you can see the special features and shapes that are given with the help of a complex roof configuration. The attic is not used in such houses, so the geometry can be very diverse: bevels, sharp corners, etc.
A striking feature of English architecture is the special location of the entrance. For him, a place is clearly allocated in the center of the house. Of course, the doors must also fully comply with the chosen style, it is better if they are massive, made in dark shades.
Sometimes meet wooden houses with an English theme. Such housing is considered elite, and therefore is not widely found. His appearance is quite strict, but with all the features he gives out luxury and wealth. 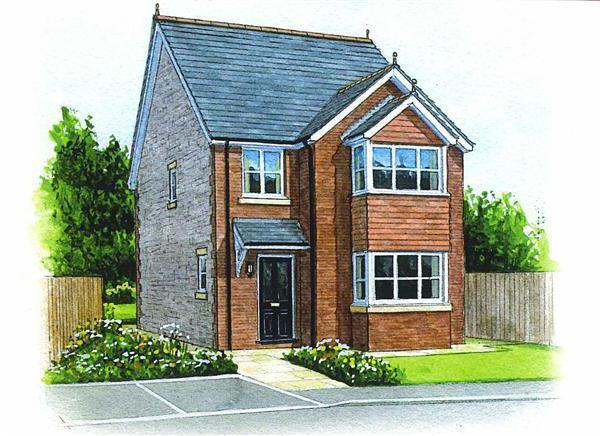
Exterior of English houses
IN country houses, unlike standard high-rise buildings, due attention is paid to the exterior. To do this, use certain details, such as panels, forged objects, pilasters. Natural stone is also quite relevant. With its help, you can not only place accents, but also give originality. Real flowers hanging from the walls will not be superfluous. The entrance staircase can be made of metal or stone. In the first case, preference is given to chased work, in the second - to balusters of a strict square shape.
English houses (photos are presented in this article) may differ depending on the chosen era:
- Buildings in the medieval style look like castles. Their facades are lined with stone, always with a raw surface. The color is closer to natural gray shades. The roofs are decorated with towers, as a rule, there are at least four of them, and most often much more.
- The conservative direction is distinguished by luxurious decor and splendor. There are many columns and other architectural structures. The advantage is given to dark colors: gray, asphalt, marsh.
Interior of a country house: English traditions
The interior of English houses must fully comply with the era in which the entire space was decorated. The living room deserves special attention. It is considered the most important room of the British. You need to equip it in the center of the house, since it is here that the owners will receive distinguished guests. This space deserves special attention to every detail. First of all, it's a choice finishing materials, furniture, textiles. Ideally, the size of the living room should be very large, so it will not be difficult to place antiques in it.
In English houses, it is recommended to use wood to the maximum. This is parquet Wall panels, etc. Thanks to this solution, the atmosphere in the house will be filled with warmth and comfort. 
It is very important, when decorating rooms, to remember that the British prefer rigor, restraint and comfort.
The main symbol of England is a fireplace
Frequent rains and dampness started a wonderful tradition. The fireplace is a symbol that represents the English home. You can build it both at the very beginning of the construction of the building, and later. However, it must be real: laid out of brick with a finish of natural stone and openwork Electric models or false panels for this interior will not work. The peculiarity of the English fireplace is that guests and hosts can enjoy a live fire, crackling firewood. Such an atmosphere has a positive effect on the psychological state of a person, relaxing him, allowing him to restore the spent energy.
IN modern houses fireplaces have not been used as the main heating for a long time, but it is he who is a kind of hallmark of the English living room.
Tudor style
English houses of the 16th century resemble fairy-tale dwellings. In the 1500s, Italian architecture aggressively penetrated Britain, but the Tudor style was not affected in any way. Surprisingly, the medieval design, brutality, rustic notes appealed to the British. 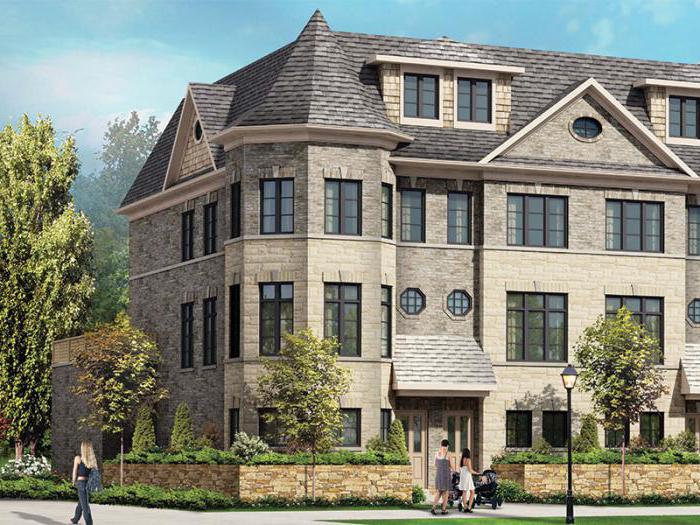
The main features of the Tudor style:
- The entrance to the house was located clearly in the middle, framed by natural stone and quite often could have an arched shape.
- The Tudor style is asymmetric. It manifests itself in the appearance of the building: gables and towers of different levels.
- predominance dormer windows small size.
- The gables are very high, the roof is broken with a slight angle of inclination.
Georgian style
In the 18th century, democratic sentiments were often observed in England. It was they who fully influenced the creation of the Palladian style in a new way. Such houses are widely represented in London. Our compatriots liked this direction, therefore, most often, when referring to an English-style house, they mean just such a design.
The main features of the Georgian style:
- window symmetry;
- clear proportionality;
- observance of geometry;
- roof height is average;
- gables are minimal;
- lack of decor on the facade of the house.
Victorian English houses
In the 19th century, the government stopped regulating the development of architecture. Young masters could boldly introduce various innovations. It was in the 1800s that people gradually began to realize that the appearance of the building plays an insignificant role. But the interior decoration, on the contrary, from that time began to be put in the foreground. The basis was the convenience of planning. 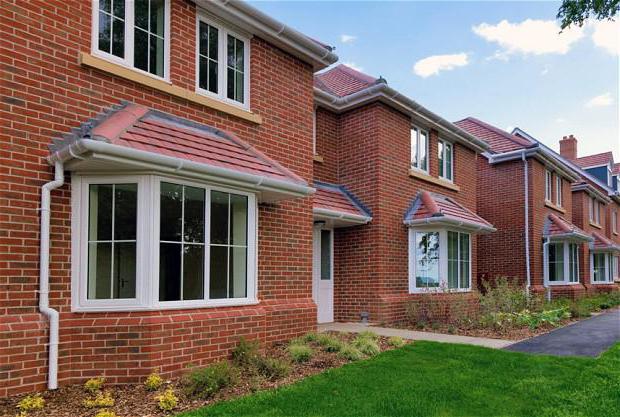
Key points:
- the complexity of forms, often asymmetrical;
- steep roofs with towers;
- facade cladding with stone, siding and other materials;
- large verandas;
- themed patterns.
An English-style house is not a dream, but a reality. However, such a desire must be fueled by a sufficient amount of money, since only natural materials should be used for the arrangement.
Austerity and conservatism are the hallmarks of English architecture. Houses designed in the English style are traditionally considered the most reliable and solid. Among them, wooden or block structures are rarely found. Stone buildings, massive and durable, usually have a wide facade, finished with brick or plaster. The elegant design of the buildings lies in the exquisite sophistication of the forms, which exude luxury and nobility. The facade of the house in the English style is endowed with special distinctive features:
- the walls are made of natural stone or brick;
- lack of carved elements and drawings;
- asymmetry in the exterior;
- the presence of columns;
- restrained colors;
- a small porch, or its complete absence;
- a roof with a steep slope;
- attic;
- obligatory presence of shrubs and trees.
The facades, decorated in the English style, attract attention with neatness and purity of lines.
In English architecture, there are three main directions that have developed in certain historical periods. Each of them has its own foundations, which do not allow you to combine individual elements without violating the style boundaries.
Fairy Tudor House
The Tudor-style house looks like a fairy-tale country house, despite the fact that the building itself has a rather brutal look.
The main features of the style:
- red brick masonry;
- asymmetrical high gables;
- a roof with a steep slope and an uneven edge (sometimes with imitation of straw);
- a large chimney, usually on the main façade;
- small dormers;
- asymmetrical general appearance;
- the entrance is made in the form of an arch and lined with massive stones.
The facade of the Tudor-style house is distinguished by solid brickwork. Another example of English architecture of that time, which modern architects often use in their projects, is half-timbered - this is when the frame of the house remains a visible part of the facade.
The luxury and simplicity of Georgian architecture
The urban style of modern Britain is the majestic, solid and slightly pompous Georgian style. London is almost entirely made up of such buildings.
Features of the Georgian direction:
- observance of symmetry and right angles;
- windows of the same size are evenly spaced;
- simple brickwork without decorations;
- the classic version of the building provides for five windows on the main facade;
- the entrance to the house is low, with a portico;
- steam pipes;
- the roof, which has a low slope, is located almost flush with the walls, without protrusions;
- Pilasters (semi-columns) are located on the sides of doors with decorative overlays (panels).
The facades of the Georgian style contain the architectural trends of the Renaissance and antique elements. Sculptural compositions, figured stucco, cornices, moldings adorned the walls of the houses of wealthy Englishmen.

Modern designers, creating an English-style facade, use polyurethane decorative products, with which you can create an imitation of gypsum stucco or figured stone without weighing down the facade. Instead of brickwork finishers use clinker thermal panels. Exterior wall stucco can also be used when building a Georgian house.
Ornamentation of the Victorian era
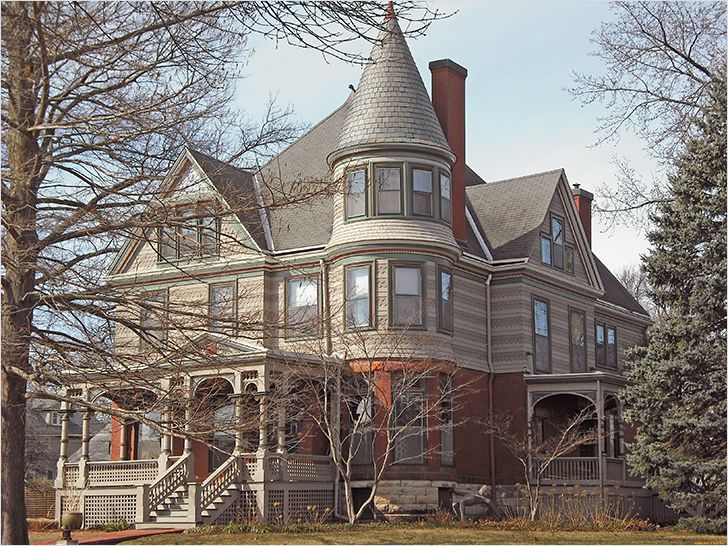
Victorian style involves decorative cladding and contrasting colors in the trim elements. It was at this time that architects began to pay more attention to the convenience of housing. The comfortable layout of the premises was given more importance than the external decoration of the house. Moreover, the creation of artificial decorative elements and their mass production made it possible to decorate poor dwellings.
Victorian style features:
- the roof has steep slopes;
- piling up of details (complex asymmetry);
- a pediment creeping onto the main facade;
- large veranda;
- turrets of various shapes;
- wall decor made with stone, fachwerk, siding;
- ornament, patterns, stucco;
- windows protruding beyond the line of the facade (bay windows);
- decorative supports, consoles.
The Victorian direction was characterized by round protruding windows, similar to portholes of ships. So the British expressed their gratitude to the fleet, with the help of which new lands were found, which significantly enriched the country and gave the population of Great Britain the opportunity to live in abundance. In addition to turrets, consoles, decorative cladding walls, houses were decorated with fashionable stained-glass windows and details made of wrought iron. modern houses, built in the Victorian style, are lined with clinker thermal panels or natural bricks, wooden planks (shingles). Decor details, which are doors, cornices and shutters, are painted in colors that contrast with the walls.



