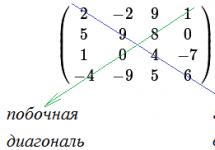Strengthening and strengthening the foundation of the house is necessary when cracks appear in the walls or base, and also if an increase in load is planned: an attic will be erected or a screed will be poured instead of wooden floors.
There are many amplification methods, but not all of them can be implemented by hand. There are some situations in which you simply cannot do without professionals. Sometimes the destruction is so great that to build new house cheaper than repairing the foundation. So both the method and the mode of action depend on the degree of destruction and the reasons that caused it.
Most often, problems arise with strip foundations of shallow occurrence (this is if the base ends above the depth of soil freezing). They do not always create problems, but when conditions change (changes in the level of groundwater, ground shifts, etc.), they can be squeezed out by heaving or eroded.
The fewest problems are with slab foundation. Its amplification is a rare problem. If any measures are required, then usually it is the drainage of water or, in extreme cases, the cementation of the underlying loose soils.
The easiest way to repair the foundation of a wooden house. Due to its fibrous structure, wood (a log or a bar, anyway) normally tolerates all work, and compensates for distortions due to flexibility. With brick, concrete, block houses, the situation is different - here the slightest mistake can lead to the destruction of the wall. Therefore, it is necessary to make the intervention zones (strengthening works) very small - so there is less chance of causing serious harm.
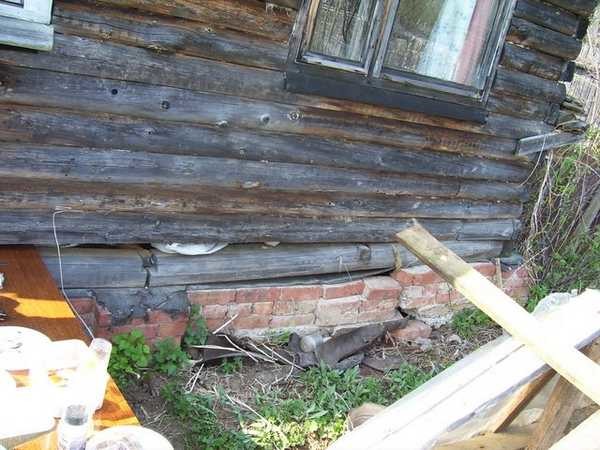
The choice of foundation reinforcement method depends on the cause that led to the appearance of cracks. Therefore, the first step is to diagnose. To do this, we perform two activities:
- install beacons on cracks on the walls;
- we examine the foundation in places of destruction.
The activities are not very complex, but from them you can learn quite a lot of information that will help in choosing a course of action.
Installing beacons
We need to know the following things:
- whether the process of destruction continues or has already stopped,
- if it continues, then in which direction does the shrinkage occur, and at what speed;
- which caused cracks.
To do this, markers are placed on the cracks at the top and bottom closer to the edges - these are small patches made of gypsum, a mixture of cement and gypsum, plaster, etc. The main condition when choosing a composition is the fragility of the material, so that in case of movement it bursts.
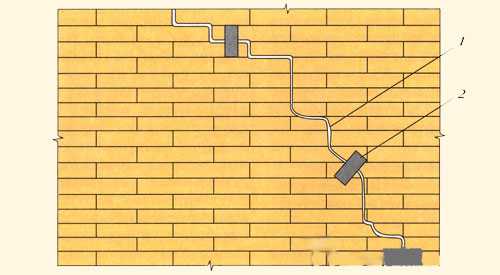
Make lighthouses across the crack. The depth and width of the patch is 3-5 cm, the length is 10-12 cm. First, they clean the place where the markers will be installed (for better adhesion), then the finished solution is applied with a spatula. After that, a long narrow horizontal line is left on the front surface: a ruler or trowel is pressed in about 3-4 mm with an edge. The beacon is ready. They need to be made at least two pieces on each crack.
Then the condition of the markers is periodically checked. In industrial conditions, they keep a journal. For a private trader, it also does not hurt to make notes - then it will be possible to determine what caused the activation or vice versa, stopped the expansion of the crack.
If for several weeks no changes have occurred with the beacons, then the shrinkage of the building is completed. In principle, you can simply close up the cracks and do nothing else: the wrong method can aggravate the situation, not improve it.
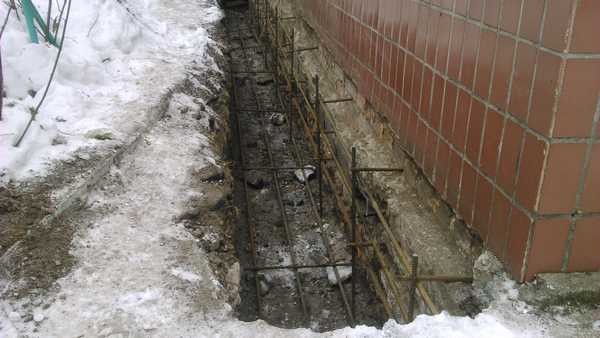
If the cracks continue to expand, it is necessary to determine which part of the building "sits down". It is from this side that it is necessary to carry out work.
That's all the information this measure can give. Now we will determine what led to the destruction.
Roem pits
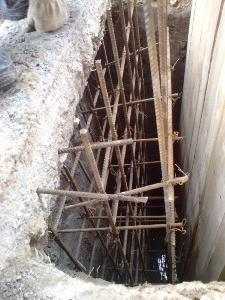
If there is water at the bottom of the pit, it is necessary to carry out work on drainage - to create a drainage system
In those places where the process of crack expansion is taking place, we tear off the foundation, but only to the depth of its occurrence, not lower. Moreover, the length of the pit should be small, and the width - so that it can be used with a shovel. It can then be expanded if necessary.
Since repair and restoration work is a risky undertaking, it will not be superfluous to take precautions - install props that will support the hay at the excavation site. Act carefully.
We determine the causes and methods of strengthening
Using the data obtained from monitoring beacons and digging a hole, we find the reasons that led to the appearance of cracks in the foundation and walls. Depending on the reasons, the method of eliminating cracks is selected.
Spillage of cement
As the foundation is excavated, you can evaluate its condition. Often, unfortunately, the cause of cracks is a violation of technology and the use of improperly composed concrete. The concrete may crumble due to the fact that the water has changed its acidity, has become more alkaline or acidic, and corroded the material. In this case, it is necessary to divert water, remove all crumbling parts in a small area. Next, you need to strengthen the crumbling solution.
This is done using a special apparatus that delivers binders or cement mortar deep into the foundation. This method is called cementation.
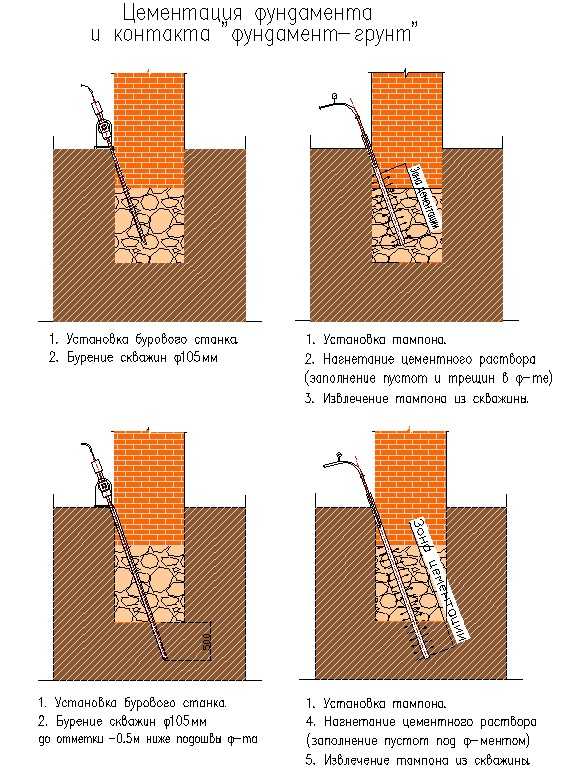
First you need to make holes in the foundation. They are made at an angle, at 0.4-0.6 of the depth of the base. In order not to cause harm, they are placed in a checkerboard pattern, at a distance of at least 1 m from each other. The prepared holes are first cleaned of debris (blown under pressure), then a deep penetration primer is poured, which will bind the crumbling particles. After that, a reinforcing composition is introduced into the holes. After hardening of the impregnation, the condition of the foundation improves.
Soil washout
If voids were found when digging a pit, this means that the soil was washed out from under your building. In this case, water will appear at the bottom of the ditch after a while. If this is the case, you need to carry out drainage work to divert water from the foundation or arrange a drainage system. The choice of a set of measures depends on the type of soil and the amount of water.
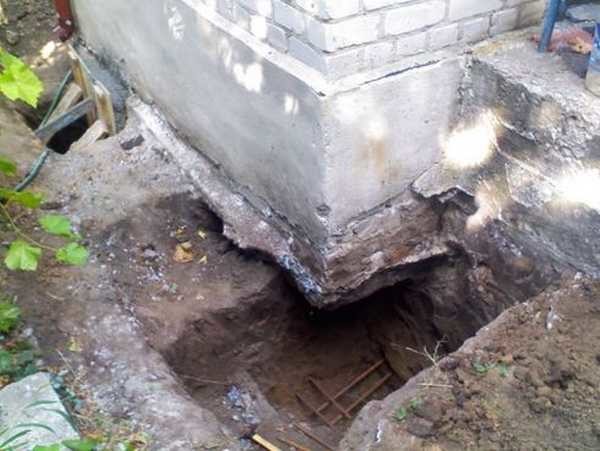
After drainage, you need to make waterproofing, or (better) insulation of the foundation and basement. Carefully cover the voids with soil and tamp. A necessary measure upon completion of these works is a blind area. And, again, better insulated.
This complex - drainage, waterproofing and blind area - is necessary even if the water just appeared in the pit. This level of subsoil waters is too high - you dug a pit to the depth of the foundation. And if water appeared in it, then it exerts its negative impact to your house. Even if it does not wash out the soil, it is better to take it away. And it is better to do this with the help of a drainage system and a blind area.
Subsidence of unreliable soils
If the subsidence is significant, the soils are sandy or sandy, it is necessary to strengthen the soils themselves. In this case, wells are drilled that end under the base - its sole. Strengthening compounds or cement mortar are then pumped into them.
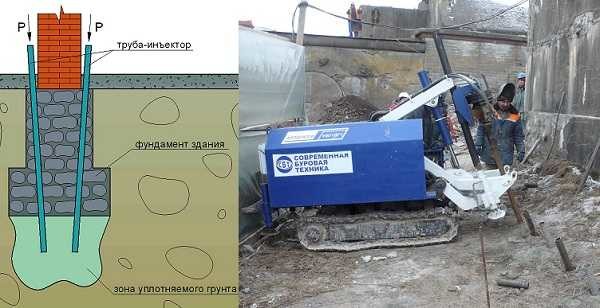
If there are obvious faults and shifts on the foundation, topping up the foundation or strengthening it with piles is required. Such damage occurs either due to ground movements, or due to changes in the load of the house: when pouring volumetric cement screed, attic device, etc.
First, we determine which of the parts sags. How? By beacons. We put a risk on the markers. When the right side of the house sags, the risk moves down on the right, when the left side sags, the left one floats down. If different risks go down in different parts of the building, then the middle of the building is sinking.
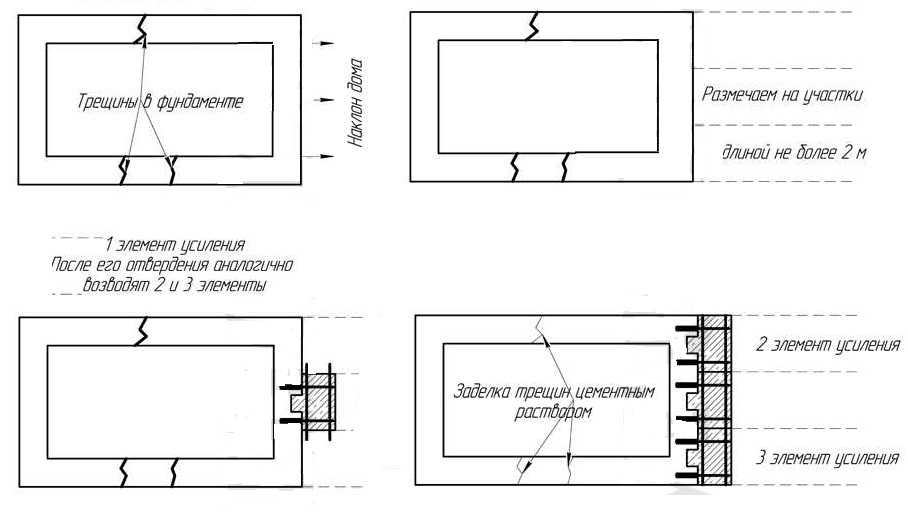
Determine which part of the building shrinks
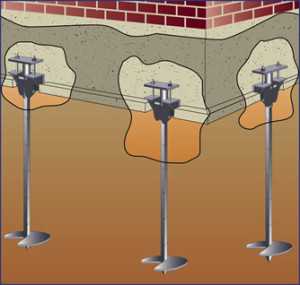
Having decided which part is settling, we know the scope of work: on the right or on the left - when one of the parts sags, and around the entire building, when the middle sags. The next step is to decide on the method. There are two of them in this case: strengthening the foundation with piles and a cement jacket.
The pile method involves deep drilling and the installation of bored, bored or bored piles. They connect to the existing foundation. Due to deep penetration, they can help with a large thickness of unreliable loose soils, when injections will not achieve anything. Can be installed on one side or around the perimeter.
Creating a cement jacket
This is one of the few methods of strengthening foundations that you can implement yourself. But you need to act carefully and not violate the technology.
The idea is to expand the base of the sagging, more loaded part, thereby stopping it. This method is used for shallow strip foundations (above the level of soil freezing).
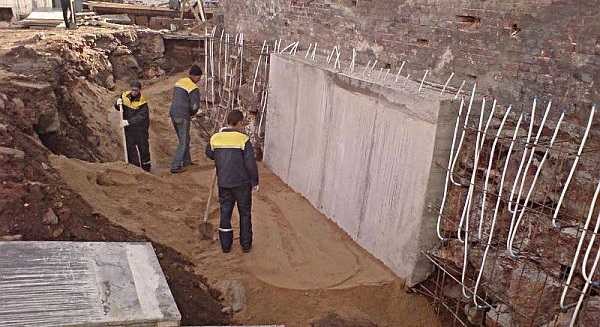
Creating a cement jacket (clip) is an effective, but difficult method for strengthening an old foundation
For this, the part of the foundation on which the work will be carried out is divided into three parts. But the length of one part is no more than 2 m. If it turns out more, make more fragments. Work begins with located in the middle. This section of the foundation is opened to the depth of the foundation.
The method consists in the fact that holes are drilled in the foundation, reinforcement is inserted into them, which will be several tens of centimeters longer. Reinforcement diameter 14-16 mm. It clogs tightly: it is on it that most of the load will fall. Put the pins in increments of 50 cm.
The installed pins are tied with transverse reinforcement bars using a knitting wire. Then the formwork is installed, the solution is poured into it. After it sets (at least two weeks), they move on to the next section. So, alternately, bypass all the necessary plots.
Strengthening the foundation with bulls
This method is similar in methodology to the previous one, only the order of work is changed. It is more acceptable if the corners “sag”. In some cases, it is used when the load increases (floor superstructure or pouring a large area screed).
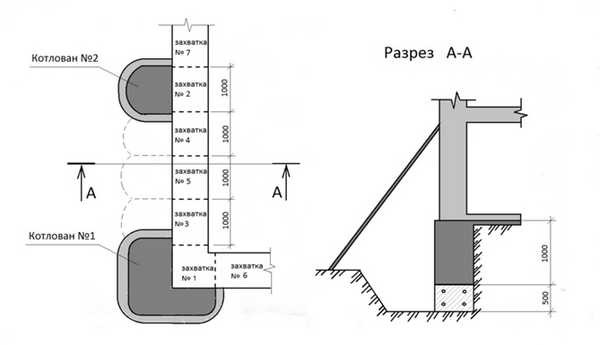
Reinforcement is done in the corners. They also drive in the pins, bandage them, install the formwork into which they pour concrete mix. With a large length or a significant increase in load, they also make intermediate poles-bulls. After setting, they are tied with a tape buried at the same distance as the base made earlier.
Strengthening the rubble foundation
Repair and reconstruction of the rubble foundation has some features. Most often, problems arise with the foundations of the old masonry. In them, backing behind the front row is not always done carefully, there are voids.
Previously, stones of different strengths were often used in masonry, and some of them crumbled over time, insufficiently strong mortars crumbled, washed out or spilled out. All these shortcomings get worse over time. Problems manifest themselves when building is activated in the district or when the level changes ground water(caused, often, by the same construction).
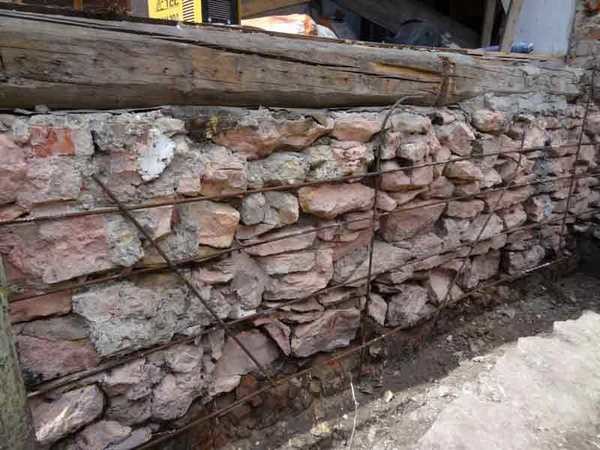
The method of strengthening the rubble foundation depends on what problem caused the destruction. If it is groundwater, carry out drainage work, divert water from the foundation. Then you make a blind area around the house.
If the voids have sunk, the mortar has crumbled, cementation of the tub is necessary. To do this, they dig out the foundation (plots, if the house is brick or block small - no more than 2 m). The entire surface is cleared of the earth. This should be done “dry”, I do not use water - the wet masonry quickly collapses. After that, the area is dried - left open for a while. If voids are found during the work, tubes are inserted into them through which cement mortar is injected.
Strengthening one of the sides can be done using the cement jacket described above. Only the pins are hammered into the seams, it is not necessary to drill stones. If there are crumbled stones, they are removed, the voids are filled with mortar, inserting pieces of reinforcement into it. For better adhesion to the old foundation, the old mortar is removed from the seams in some places to a certain depth. It will be replaced with a new one when filling. That's all the features.
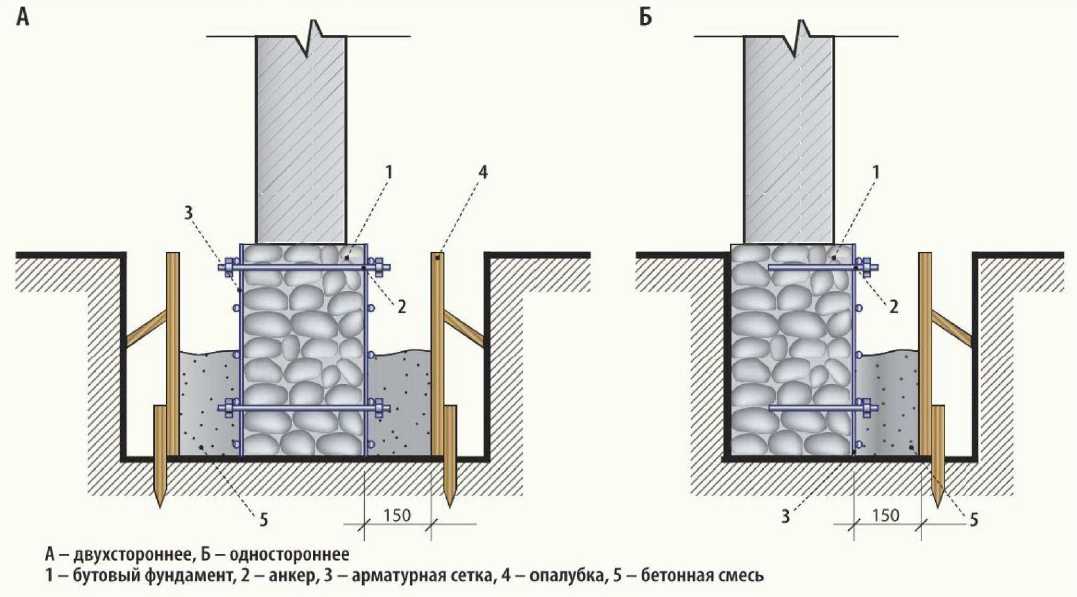
Strengthening the rubble foundation with a cement jacket
When soil is eroded, the solution is similar to the above - diverting water, and then cementing the voids through pipes driven into the soil.
Results
Repairing and restoring a foundation is no easy task. Often only professionals can handle it. But it often happens that the cost of restoration is very high. Then you can strengthen the foundation with your own hands.
It happened that your property turned out to be an old house, which is very useful on the farm. Therefore, in order for it to serve you for many years, you need to assess the technical condition of the housing and, if necessary, make repairs.
It is necessary to start from the very foundation, that is, from the foundation. This is the area of the building that is problematic for most old buildings. There are several reasons for this: this is subsidence of the soil, and violation of construction standards, humidity and more.
And if you find such a problem, then, without delay, you need to solve it, and here we will tell you how to strengthen the foundation of an old house.
preliminary stage
To begin with, it is necessary to carefully examine the foundation for the presence of cracks, which indicate a violation of its integrity. If you have doubts about this, then you can use beacons in the form of strips of paper and glue.
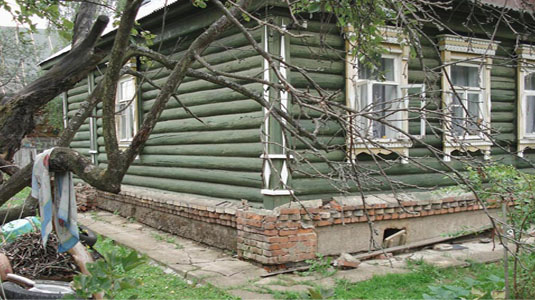
At the initial stage, you need to assess the condition of the foundation
So, we are convinced that the foundation is being destroyed, and, therefore, it needs to be strengthened. But, you see, before starting any work, it is necessary to find out why this is happening. As mentioned above, there can be many reasons:
- The foundation was originally made in violation of building technologies. And here you can not do without strengthening work;
- Violations of the base are associated with the increased humidity of your site. Here, experts pay attention to the device of a reliable blind area or drainage;
- The heterogeneous composition of the soil.
We also need to know what kind of foundation is used in our structure, it will depend on how we will strengthen it. There are the following types:
- Tape;
- Block;
- columnar;
- Slab.
Before starting work, it is highly recommended to consult with an expert who will tell you about the depth of soil freezing and the depth at which groundwater is in your area. And follow all building technologies, then your foundation will last for many more years!
Advice! Even if you have not found any deformations on your foundation, this does not mean at all that nothing needs to be done. Preventive work will help keep it in good condition for many more years.
Drainage
This procedure is carried out to remove excess moisture, which leads to a decrease in soil heaving and the effect of moisture on the foundation. To arrange drainage, they dig a trench at a distance of several meters from the foundation to the depth of groundwater.
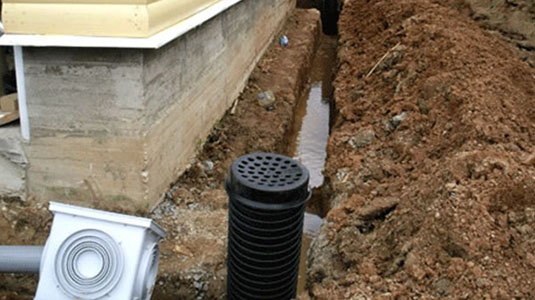
To remove excess moisture, we install drainage
Also consider a slight slope towards the lowest place in the area where they are doing drainage well- from rings or bricks.
A textile membrane with one-sided permeability is placed at the bottom of the trench, a 25-cm layer of crushed stone is covered, a drainage pipe is laid, covered with another layer of crushed stone and covered with the remains of geotextile. Lay the soil.
Warming
Around the foundation of the house they dig a small trench, 20-30 centimeters. Its width must be at least 70 centimeters. A sand cushion (15 centimeters) is laid at the bottom. Further, . Formwork is made along the contour of the trench with a height of 15 to 20 cm.
A reinforcing mesh is laid and poured with concrete, so that there is a slope from the house for moisture to drain. Additionally, you can connect the reinforcing mesh to the foundation by strengthening the pins in it, to which it will attach.
Thus, the supporting area will increase, as well as the depth of freezing, which will undoubtedly affect the quality of the foundation of the house.
Here we will look at how to strengthen the foundation brick house, since the hardening work is somewhat different and where, in principle, a complete replacement is possible. To do this job, you will need some tools:
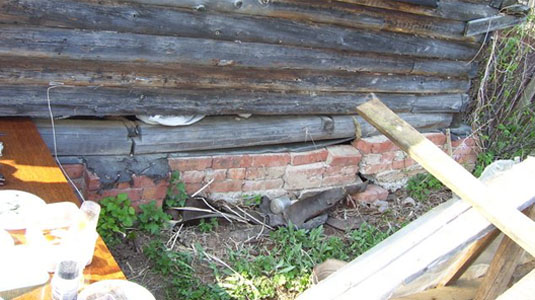
You also need to stock up on some materials:
- fittings;
- Sand;
- Cement;
- Anchors.
There is no one way how to fortify. Let's consider them.
Strengthening the strip foundation
In this case, strengthening occurs due to the expansion of the area of \u200b\u200bthe support. All stages can be represented as follows:
- 1. Digging trenches around. Its depth should be somewhat greater than that of the old one. The width is about the same as the old one.
- 2. Cleaning the old foundation from exfoliated parts.
- 3. Drill holes in the old foundation, into which pieces of reinforcement or anchors will be hammered. Thanks to this, a reliable adhesion of the old and new foundations will occur. In order to increase the best adhesion of the solution, notches are made in the old foundation with a perforator.
- 4. A frame is made of reinforcement, connected using a welding machine with reinforcement hammered into old foundation.
- 5. Make formwork and pour concrete.
Please note that these works should not be done immediately on everything, but in pieces of approximately 2 meters.
Strengthening the column foundation
Metal pipes can be strengthened by tying them with profiles that are welded to the pipes. Asbestos and plastic can also be linked together. To do this, you must first insert anchors into them, which will give a more rigid connection between the supports.
Also, in the place of subsidence, you can dig a trench and pour concrete mixture there, which will turn the foundation into a single monolith.
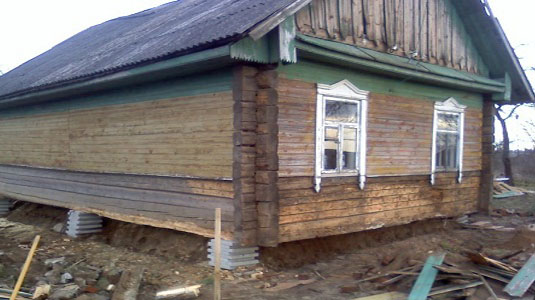
Technology for strengthening the foundation of their blocks
To strengthen block foundation on both sides, at all corners of the house, pits are dripping under the foundation. Then the frame for all pits is cooked exclusively from reinforcement, laid and poured with concrete. After the concrete has dried, waterproofing can be done. There is a redistribution of the load, which helps to stop subsidence.
There is another way to strengthen the foundation of a private old house. This is a reinforcement with piles. The technology assumes a fairly large amount of work, and also involves more effort, but at the same time justifies itself.
Technically, this is done as follows. Two wells are drilled at an angle to the foundation from two sides so that they intersect under the foundation. Then frames made of reinforcement are inserted to the entire depth and poured with concrete mortar.
Advice! Liquid glass can be added to the solution, which will increase hydrophobicity. Ultimately, it turns out that the foundation sits on a kind of "goats".
The number of such supports depends on the need: it can be done only under the sagging area, or you can strengthen the entire foundation. This is one of the most effective ways.
From all of the above, we can conclude that you can strengthen and repair the foundation of your house yourself, you just need to listen to the words of competent people, know the type of your foundation and use high-quality materials.
Foundation problems are complex in nature, and their elimination is costly and not always possible. Troubles arise from the fact that during the construction of the building geological factors turned out to be unaccounted for, a desire for inappropriate savings was shown, the load on the foundation was increased without due consideration of the actual state of the structure. Sometimes uneven precipitation occurs when hydrogeological conditions change, which are of natural or anthropogenic origin.
Without finding out the reasons causing abnormal operation of the building foundation, choose an economical and effective method restoration of the bearing capacity of the foundation is impossible. Modern methods, preventing the development of deformations, are based on the use of expensive equipment and specific equipment. Base defects are hidden in nature, they are difficult to diagnose and eliminate.
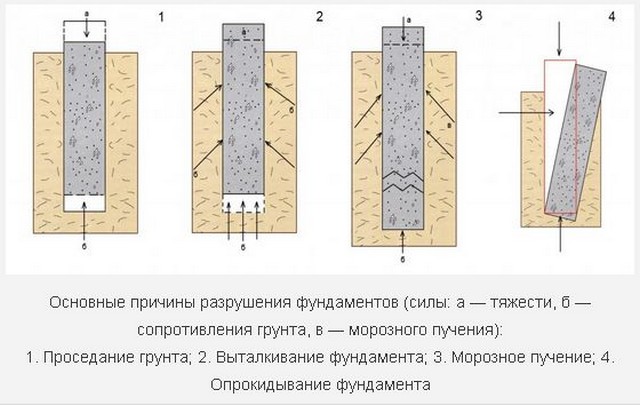
Prevention of destruction of the foundation of the house from a roll
The service life of the building is tens of years, during which its environment and landscape change. Negative changes can be associated with rock displacement along the slope, causing weakening, deconsolidation of the soil at the level of the base of the supporting structure, and the occurrence of shear forces. The foundation wall receives a roll, leading to the appearance of cracks.
This problem has been known for a long time, so there is a proven and reliable way solutions. To stop the negative process and stabilize the roll, buttresses have long been arranged.
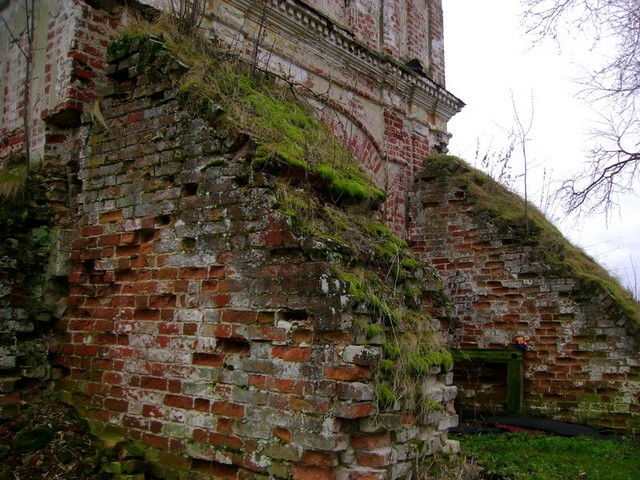
The term is understood as an extension to an existing foundation or wall, which counteracts the development of the roll of the building envelope and perceives the shear forces on itself.
The buttress plays the role of a transverse diaphragm, which increases the rigidity of the wall and unloads part of its supporting section from excess loads. Structurally, it is made in the form of a segment of the wall perpendicular to the existing foundation. The number of buttresses, the length and width of the supporting part, is determined locally.
How to strengthen the foundation of the house if it is cracked
The difference in the bearing capacity of the base sections leads to the fact that the consolidation of the soil under the influence of operational loads proceeds unevenly. A reliably reinforced foundation with reinforced belts can withstand them without destruction, but a wall made of piece material or rubble stone is not able to withstand bending loads and cracks appear on it. It is impossible to restore the design position of the wall, but it is possible to strengthen the foundation of the house and prevent the further development of the negative process.
![]()
To do this, increase the area of \u200b\u200bsupport of the foundation, thereby unloading the foundation. There is a problem with establishing a hard link between the created concrete wall and an existing array, since they should work as a monolith. It is solved by installing anchors embedded in the old wall and connected with the reinforcement of the new one. The anchors are inserted into the holes to be drilled and fixed in them by means of a cement-sand mortar or special adhesive compositions, which are preferable.
The additional wall must have a width of at least 150 millimeters and reinforcement over the entire area, the frame mesh is connected to the anchors by welding or wire. The efficiency of the solution increases if the concrete clip is created not only from the outside of the foundation, but also from the inside.
A less expensive and time-consuming option is the installation of "bulls" - a similar but less extended design. In this case, it is recommended to increase the width of the created concrete in order to increase the area of \u200b\u200bsupport. "Bulls" are installed with a gap of more than one meter, depending on the situation.
Repair and strengthening of weak foundations
Buildings of old construction often have weakened foundations, in which, due to the quality of components, hydrogeological conditions, and violations of waterproofing, degradation of materials occurs with a decrease in bearing capacity. Strengthening of the structure is also carried out by creating a reinforced double-sided clip connected to the main wall with installed anchors. It is recommended to carry out work around the entire perimeter of the building, not limited to visible weak areas. The foundation is opened not along the total length at the same time, but by grips so that part of the wall remains in the ground. This eliminates the negative consequences of the loss of stability of the base along the axis of the building.
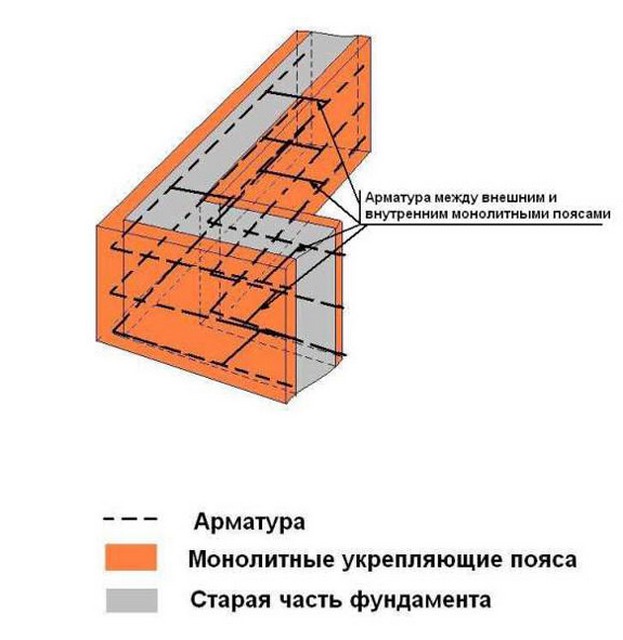
Having completed the anchoring, reinforcement and concreting, installing waterproofing, the foundation is covered with soil of the required granulometric composition with compaction at the work site, and after that the wall is opened at the next grip.
Similarly, the foundations are reinforced if a significant increase in the load on it is expected, for example, as a result of the construction of the second floor.
Increasing the bearing capacity of the natural foundation
A common cause of foundation problems is weak and heaving soils. Plastic clay saturated with water increases in volume when it freezes, creating buoyancy forces. Particularly sensitive to such impacts are buildings made of lightweight materials, unable to provide the necessary resistance to these loads.
The wall is opened from the outside, and insulated with extruded polystyrene foam. This will prevent the impact of negative temperatures on the ground inside the contour of the building. Outside, the foundation is backfilled with medium-sized sand with layer-by-layer compaction, creating a layer between the structure and the surrounding heaving soil.
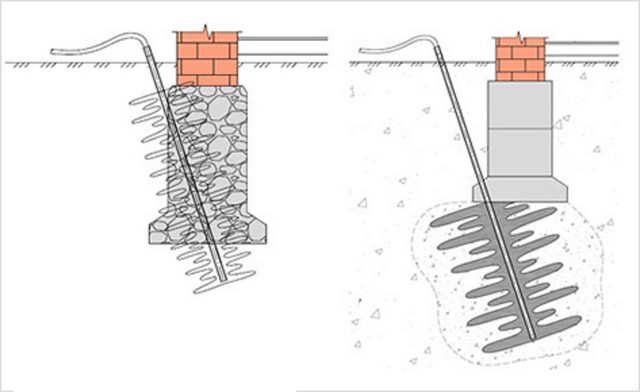
In the event that the soils under the base turned out to be weak for the perception of loads from the building, it is possible to increase their bearing capacity. For this, injections into the underlying layer of mixtures based on cement and liquid glass are used.
Getting into the soil under high pressure, the components of the mixture fill its pores, forming after setting monolithic sections in the form of cavities or branched channels, which have high strength, ensuring reliable support of the foundation on them.
conclusions
Restoration of working capacity, repair and strengthening of the foundation are expensive and time-consuming procedures. In order to avoid the question of how to strengthen the foundation of the house in the future, hydrogeological surveys are carried out before the design of the building and the observance of the foundation rules is taken seriously.
When buying a property, long time in operation, you need to carefully examine its condition, if necessary, resorting to the services of specialists.
Time passes, and the foundation of the building begins to slowly collapse. Almost every owner of an individual cottage or house faces this problem. How to strengthen such a foundation, how to increase its reliability?
Today, strengthening the foundation of a private house with your own hands can be done in several ways. But before doing such work, it is necessary to find out the cause of the destruction of the old foundation and choose a technique that partially strengthens the foundation under the house.
Reasons for strengthening the base
Strengthening the foundation with your own hands is required only when the following serious reasons appear:
- The mass of the building. The foundation of the brick house begins to collapse due to the heavy weight.
- Calculations are wrong.
- Extensions and additional buildings had a negative impact on the general condition of the entire structure.
- The state of the soil has changed.
- seismic impact.
- The redevelopment of the house was made without taking into account the additional load on the foundation. It was not taken into account in the design.
- Improper operation of the entire building. For example, there is no stock for Wastewater, house washing began.
- Severe ground vibration from blasting at a quarry or a nearby highway.
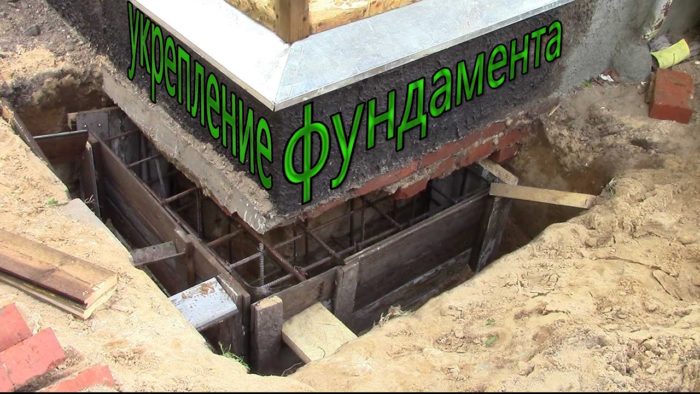 Ancient buildings have always had a strip foundation. It was characterized by negative operational properties. Strengthening the foundation of a wooden house, standing on such a strip foundation, can be done using an additional reinforced belt.
Ancient buildings have always had a strip foundation. It was characterized by negative operational properties. Strengthening the foundation of a wooden house, standing on such a strip foundation, can be done using an additional reinforced belt.
You can strengthen the foundation of an old house by replacing the old foundation. It is enough to raise the house on jacks, and strengthen the old foundation with an additional reinforced and concrete layer.
It is impossible to strengthen the foundation of a private brick house in a simple way, such as "we will mount the formwork, and then fill everything with concrete." This option won't help.
The depth of damage to the foundation of the house itself will tell you what strengthening method needs to be applied so that the first and second floors of an individual cottage stand for many more years.
Strengthening technique
We already understand how to strengthen the foundation of an old house. You can replace the supports of the columnar foundation, increase the thickness of the old foundation, or make a complete replacement. 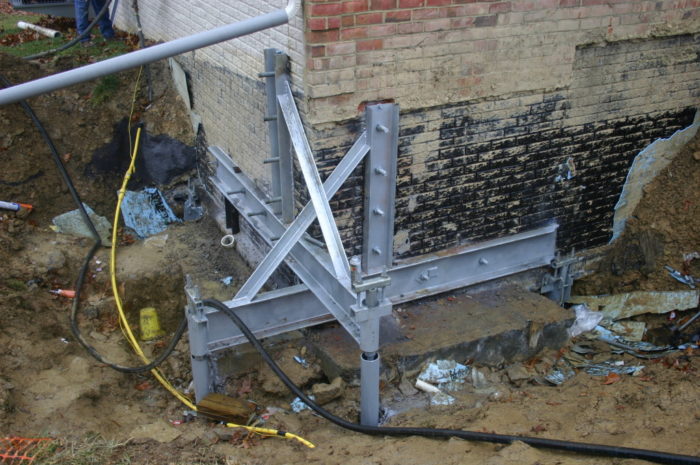 Almost every owner knows well how to strengthen the foundation of a wooden, dilapidated house. But if the house is stone, there are many additional questions and problems.
Almost every owner knows well how to strengthen the foundation of a wooden, dilapidated house. But if the house is stone, there are many additional questions and problems.
It will take a lot of time and additional financial investments to tie such a heavy house with metal fittings. To reinforce the foundation of an old house with your own hands, you need a completely different technology.
Most stone buildings stand on a strip foundation. How to strengthen the strip foundation, what needs to be done for this?
Shallow layer between the house and the soil
This base is directly dependent on the soil and all kinds of heaving phenomena. Lifting forces begin to put pressure on the base plate of the house, it begins to tilt. As a result, cracks appear on the surface, the base begins to collapse.
To bring the lifting forces into full balance, you need to constantly increase the area occupied by the sole. 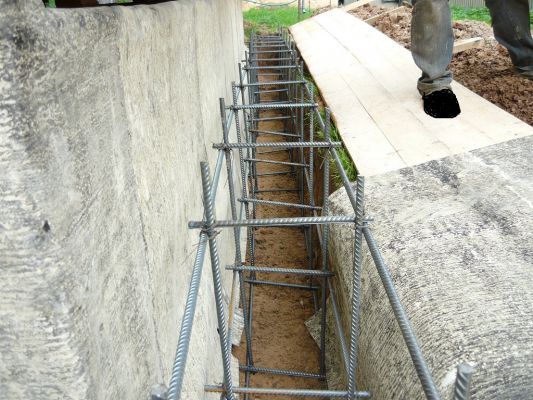
Ribbon deep-buried foundation
On such a base, in which the sole is located under the level of freezing, lifting forces do not have any effect. But if this happens, the best reinforcing way is to increase the area of the sole.
Sometimes such a base begins to wash out groundwater. Their actions are so strong that the soil literally “leaves” from under the foundation slab. Reinforced concrete monolith due to high humidity becomes less durable.
To save the base, it is urgent to mount a drainage system.
When the buried foundation began to crumble, to strengthen it, it is necessary to remove the damaged layers. Fill the opened surface with cement milk, and then carry out its hydrolysis.
If the tape of the base of the house is badly damaged, it must be built up with special reinforcing elements, for example, reinforced mesh. In this way, you will strengthen the foundation in a private house. 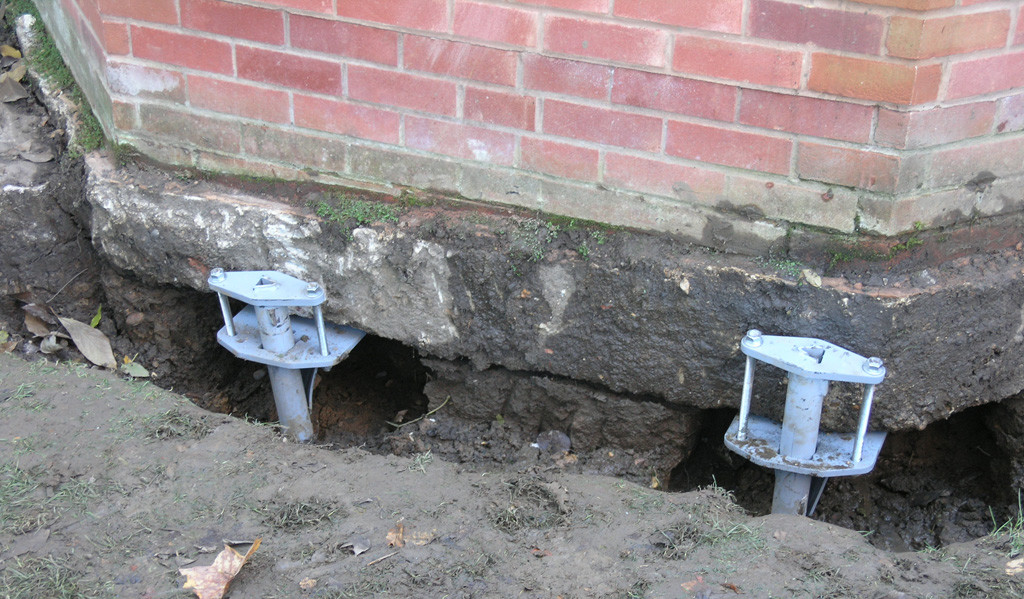
Additional amplification methods
Today, new technological processes, to strengthen the supporting structure under the house. Some of them will be discussed.
Shotcrete
This method of strengthening the foundation for the house is used to strip foundation when only the supporting base received damage. It is only required to carry out restoration work concerning the outer layer.
With the help of shotcrete, the basement of the house is strengthened, its water resistance increases. When this technique is applied, it is not necessary to install the formwork, the consumption of the concrete mixture is noticeably reduced.
Before you start shotcrete, you need to do some preparatory work. A trench is dug around the entire base of the house, with a maximum width of two meters. The base must be pre-cleaned of debris and dirt.
On the basis of the house, notches are made to increase the adhesion force of concrete to the base.
To strengthen the restoration layer and make it more durable, a reinforcing mesh is laid on the surface of the base for the building. Then everything is poured with concrete. 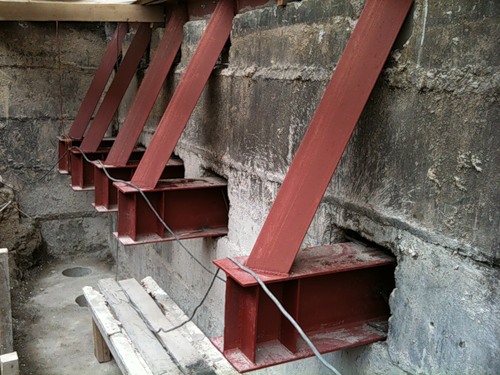
Sole expansion
Such reinforcement of the foundation of brick private houses is used very often. It is resorted to in case of deep damage, and when it is not required to involve special equipment. All work is easy to do on your own.
How to perform this procedure correctly? A layer of soil is removed from the left and right sides of the base of the structure. On the outer side, as well as its inner part, additional prefabricated ebbs are installed. They are tied at the bottom with through anchors.
Concrete mortar is poured into the resulting free space. The solution separates the base from additional ebbs. Above, the flashings can be attached to the foundation with rebar. The free gap is filled with soil. Its surface is well compacted.
The main difference between this technique, to expand the foundation for the house, from the installation of formwork, is the use and installation of ebbs made of a special, moisture-resistant material, as well as the installation of additional screeds.
Installation of an additional protective wall made of bricks
This method can be carried out without the help of professionals. All work is done by hand.
Similarly to the previous option, a trench is dug, no more than one meter deep. The surface is cleared of debris.
Structural defects are filled with cement mortar. From above it is closed with any waterproofing material. Usually a rolled roofing material is taken. A brick shirt is created on the surface of the roofing material. When all are completed preparatory work, the ditch is filled with very greasy clay. 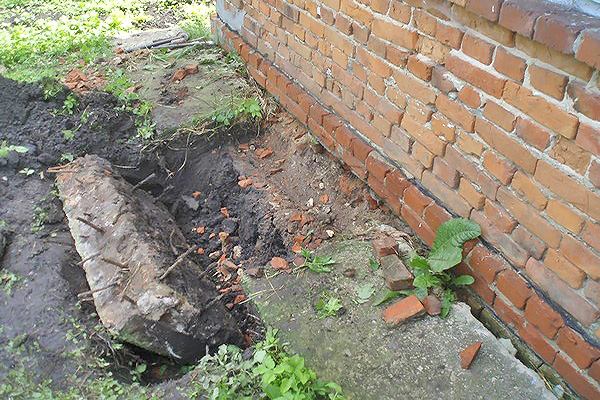
Reinforced concrete shirt
This reinforcement is columnar foundation. Near each reinforced support, but first a reinforcing mesh is installed. A wooden formwork is attached to it. The free space between the formwork and the base is filled with concrete mortar. Such a structure reconstructs the base, and also contributes to an increase in the bearing load on the pillars.
Pile technology
This technique has become popular when repairing the foundation of a brick house or any wooden structure. The only exception is old wooden houses with completely rotted lower crowns.
The technology of this method has two varieties. The use of the first is possible if the basement of the house has minor damage.
Holes are drilled through the bearing structural part until the drill touches the ground surface. Reinforcing bars are inserted into the drilled holes. Concrete is poured into the formed gaps, in small parts. To implement this method, you will need special equipment, as well as metal-concrete rods. 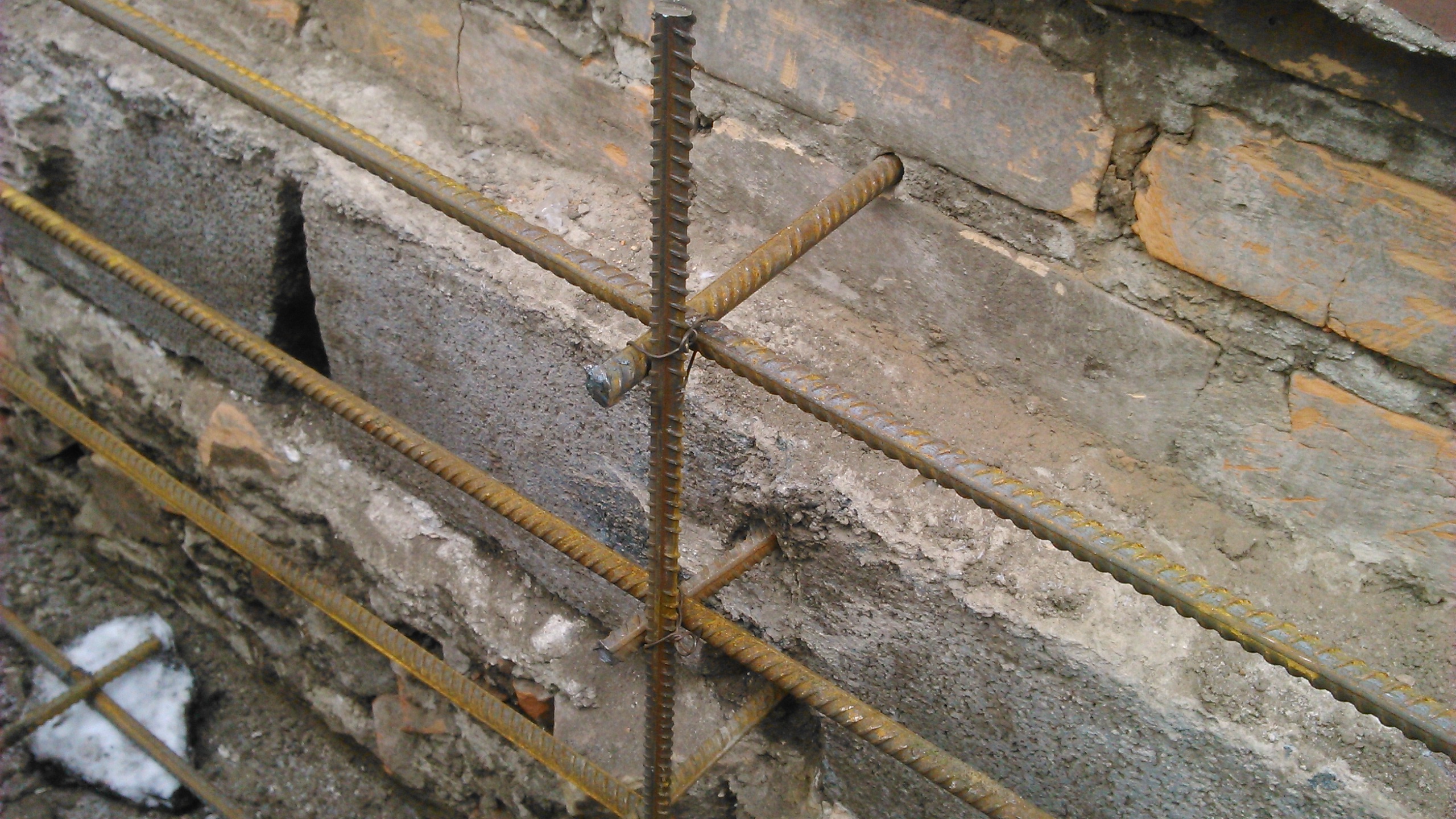 The second method, the so-called "pile-screw", is used to replace the entire foundation or strengthen it. This is especially true when a village house has a shallow foundation set on a rubble base.
The second method, the so-called "pile-screw", is used to replace the entire foundation or strengthen it. This is especially true when a village house has a shallow foundation set on a rubble base.
First, pits are drilled, the depth of which exceeds the depth of freezing of the soil. Tubular supports are taken, they are treated with an anti-corrosion compound, and then installed in prepared pits.
This method got its name "screw" from the design of the piles. At their ends, special screw blades are installed. When the installation of piles is completed, the upper parts are cut off, the size is set according to the building level. For a small wooden house, it is enough to install one pile under the four corners of the building. Unfortunately, the pile method is available only to a specialized team; it is very difficult to perform this method of strengthening the foundation on your own.
If you know the reasons that caused the destruction of the foundation, it will be possible to choose the right repair technique. This will help to completely eliminate all defects and minimize the negative impact of all causes on the existing foundation. Now you know in what ways you can strengthen the foundation and how to do it correctly.
If cracks have appeared in the foundation of your neighbors' house or the building itself has sunk, then it's time for you to decide how to strengthen the foundation of the house that belongs to you personally. After all, such symptoms, manifested in the neighborhood or at your place of residence, signal about possible problems with soil or with the structure of the foundation itself.
However, fortunately for the owners of foundations with similar problems, the indicated troubles can still be corrected by relying on strengthening the foundation. And in this article we will tell you about technologies that allow you to increase the strength characteristics of the foundation.
This information will be of interest to both owners of plots with problematic soil, and owners of old houses who want to strengthen the foundation of the building.
Preventive methods of strengthening the foundation
As is known: the best treatment is the prevention of disease. Therefore, in order for your foundation not to “sick”, you will have to take care of its “health” even at the stage of foundation construction.
Moreover, such care will be expressed in strict observance of the following recommendations:
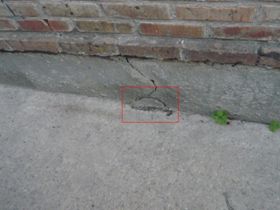
In a word, follow construction technologies, do not plan rash changes in the design of the house and do not save on quality - and then your foundation will serve both you and your grandchildren!
Foundation reinforcement technologies
So, the worst has already happened - your foundation was not as good as you thought. As a result, cracks appeared on its plinth, the floor in the dwelling deviated from the horizontal, and the finish of the floor covering and walls cracked. What to do in this case? Of course - to strengthen the foundation!
Strengthening the soil under the foundation
Most foundation problems are the result of insufficient bearing capacity of the soil or the tendency of the soil to heave. Therefore, some foundation problems can be eliminated by interfering with soil characteristics such as freezing depth and groundwater level.
Simply put: to strengthen the soil, it is necessary, first of all, to dry the support platform, and then insulate the soil around the foundation. This technology will help strengthen the foundation of the old house, as well as the newly built building.
Drainage protection
The procedure for "drying" the soil is implemented by arranging an annular drainage with the release of excess moisture into the drainage well.
To implement this technology, you will have to do the following:
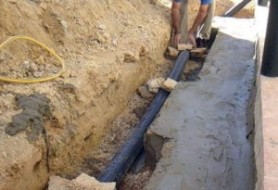
Such a system will reduce the moisture content of the supporting soil, and this, in turn, will lead to a decrease in heaving deformation. As a result, both the pressure on the foundation from the soil and the intensity of the destructive effect of water on the cement body of the base will decrease. Just before you strengthen the old foundation of a house (or new building), be sure to consult with experts who will help you determine the depth of groundwater. Otherwise, your efforts will not give the expected result.
Insulating protection
Soil warming technology is implemented a little differently.
To do this, you will have to take the following steps:
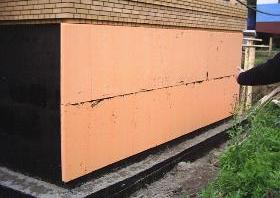
Such a system will not only protect the soil from atmospheric moisture, but also change the depth of soil freezing, leveling the very possibility of heaving deformation.
In addition, the reinforced belt around the house, connected to the pins driven into the wall, will increase the bearing surface of the base of the foundation, adjusting to the bearing capacity of the weakened soil.
Strengthening and strengthening the foundation of the house
It happens that all measures for draining and warming the soil under the foundation do not give positive results - the foundation continues to “play” (shift up and down) with each change of seasons. In this case, you will have to apply a more labor-intensive and efficient technology that enhances the bearing characteristics of the foundation.
Strengthening the foundation with a monolithic belt
The basics of this technology were mentioned above in the text - in the description of the insulating protection.
A monolithic belt connected to the foundation body is indeed able to reduce the pressure on the ground by changing the area of the base of the foundation. As a result, the soil under the base is deformed more evenly, sinking only to a certain depth.
This is how distortions, slopes and subsidence of the foundation are eliminated. From the point of view of building technology, this looks exactly the same as the procedure for warming the foundation.
That is, you dig an annular trench, mount formwork in it and attach the reinforcing frame to the base wall. This is followed by pouring, and after it hardens, the foundation acquires completely different characteristics.
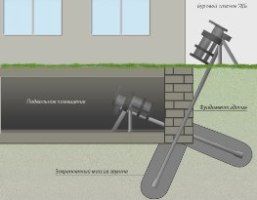 This technology involves a significantly larger amount of work. Accordingly, this technology is much more expensive than conventional methods. But the result of the effort justifies all the expenses.
This technology involves a significantly larger amount of work. Accordingly, this technology is much more expensive than conventional methods. But the result of the effort justifies all the expenses.
Technically, reinforcement with piles is implemented by introducing two inclined piles under the base of the foundation, forming an X-shaped fork, the upper triangle of which will hold the foundation wall. Of course, in the process of strengthening the base, you will have to mount two or three X-shaped forks under each of the four walls of the foundation.
As a result, the foundation will become a kind of underground "goats", which no longer improve the supporting qualities of the soil, but the very bearing capacity of the foundation.
From the point of view of building technologies, this operation does not look very complicated and is implemented as follows:
- At an acute angle, from the inside and outside of the base, under the base of the foundation, two cross wells are drilled.
- Further, reinforcing frames are introduced into the wells - rods that cross at the point of intersection of the wells.
- After reinforcement, the wells are poured with concrete grade M300 or M400, with the addition of "liquid" glass (to increase the hydrophobicity of the supports).
Frozen supports solve almost all foundation problems: from subsidence of the soil to a cracked base. That's why this way strengthening the foundation is considered the most effective of all possible.

