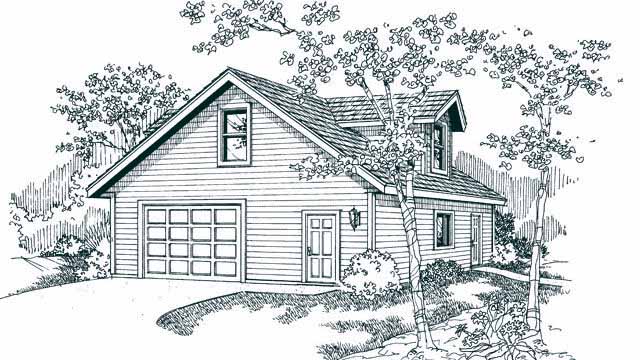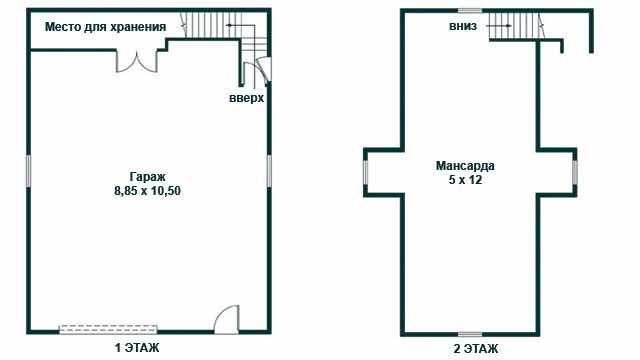Build a garage with an attic can be quite profitable, because this construction option allows you to double the useful area of the building, with a relatively small rise in price. In fact, the most expensive garage elements - and the roof - can cost the same in a project with and without an attic, if the overall dimensions of the building and the shape of the roof are maintained. Thus, the rise in price will be associated only with the need for a ceiling device, and a slight build-up of the walls of the attic floor. Against the background of the general, such an increase turns out to be quite moderate and effective in terms of result.
Garage project for two cars, with an attic, made of aerated concrete blocks, 7.2x8 m.
- The foundation is a monolithic slab;
- Walls - aerated concrete, 200 mm;
- Roof - metal tiles;
- roof window;
- Stairs - internal, wooden.
![]()
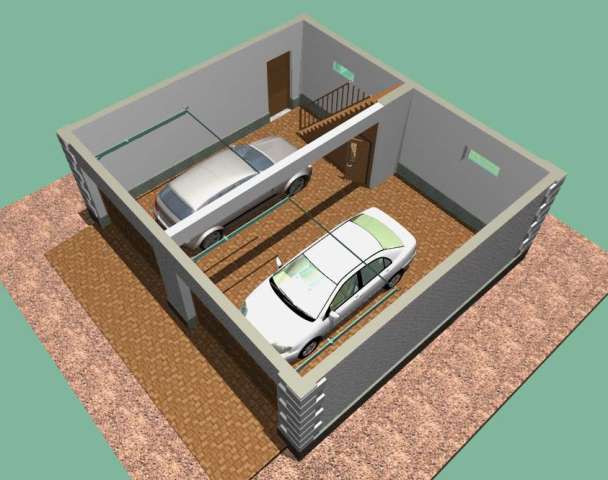

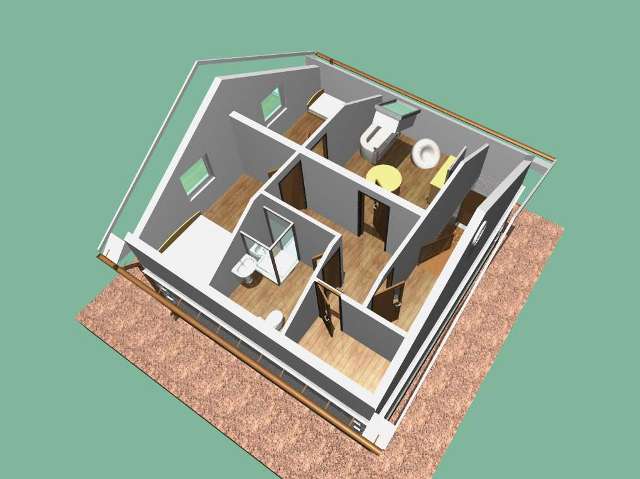


The optimal design scheme according to which we built a large number of garages are garage project with attic, approximately 8 meters wide and 6 to 10 meters deep, depending on the need for installation in the rear of the utility or storage room or workshop. In such a garage, there are two identical gate openings 3 meters wide, a beam rests on the partition between the openings and the back wall, passing along the garage and supporting the wooden floor beams. Thus, a double garage box turns out to be not divided by a partition (single-volume).
Tip: if you have a choice between two separate rooms for each car, or a single double garage box, we recommend choosing the second option. Such an open spacious room is much more convenient for operation, storage of machines and accessories than two separate cramped boxes. In addition, at a price it is a cheaper project to implement, since the amount of work and materials for the construction of the partition and its subsequent finishing on both sides is reduced.
The attic above the garage is formed by raising the walls around the perimeter, reinforcing them with an additional monolithic strapping belt and mounting truss system varying complexity, depending on the architectural project. The attic floor is obtained with a free layout, in this space it is possible to install light partitions from GKL in the necessary places.
Garage project with an attic (for 2 cars), from foam blocks, 6x8 m.
- The foundation is a monolithic slab;
- Walls - foam block, 200 mm;
- Roof - metal tiles;
- Skylights;
- Garage doors are automatic, with remote control.
- Exterior finish - facing brick and decorative plaster.
- Stairs - outdoor, wooden
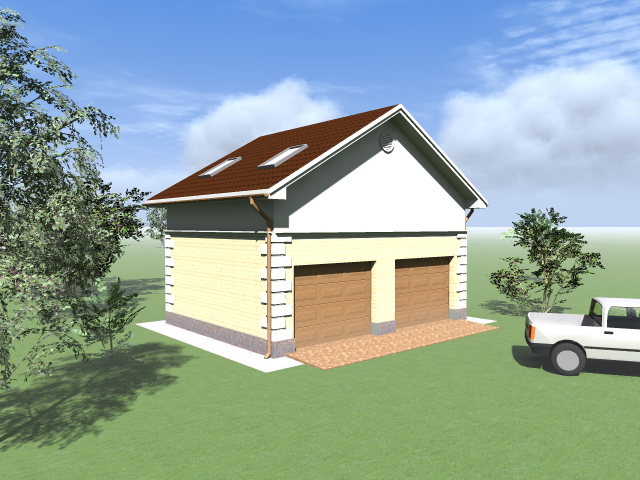



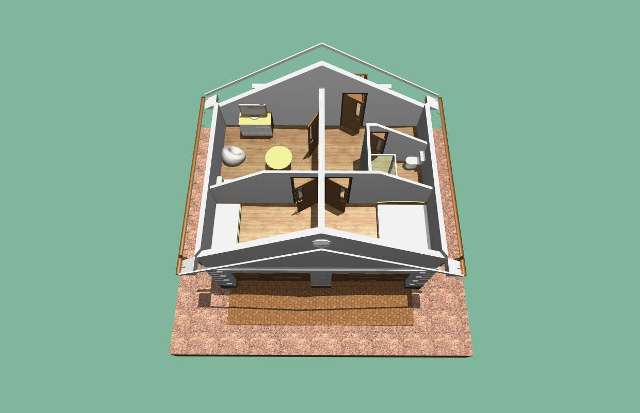


As we have already said, the optimal and harmonious design of a garage with an attic is a building for storing two cars. Its width allows you to make the attic floor quite spacious, even taking into account the internal inclined surfaces of the roof slopes. However, if on suburban area there is no need, the attic can be made over. In this case, there are three options to consider:
- To expand the attic floor, it is best to make the first floor wider. Even if the garage has only one gate for vehicle, if possible, we recommend expanding the garage space in one or two directions by organizing storage spaces, installing shelving or shelves, or fencing off full-fledged small rooms for household needs or a workshop.
- Another way is also possible. If free building space is limited in the country house, and there is no other way out but to build a narrow garage with the expectation of one parking space, you can develop a project for an expanded attic on a relatively narrow ground floor. To do this, the overlap is carried out with increased overhangs of the beams for a length of a meter or more. Rafters are structurally supported on the edges of these beams at a steep angle, providing an expansion of space on the second floor.
- The third, not quite harmonious, but nevertheless a real option is the construction of not an attic in the usual sense of the word, but a full-fledged second floor, the same width as the first floor, but with high walls around the perimeter. Due to the height of the walls, in the attic, the lowered areas under the inclined surfaces of the slopes are minimized, and the area on the second floor can be used as efficiently as possible. The downside is that the building of such a garage looks somewhat disproportionate - narrow and elongated upwards. This shortcoming can be corrected by thoughtful architectural decorative elements.
Garage with an attic is currently becoming more popular. It allows you to purchase additional space in which you can equip a bedroom, a living room with a kitchen, a bathroom and get full-fledged housing as a result. The huge advantages of such a building are undeniable in small suburban areas.
When planning the construction of a garage with an attic, a number of specific points must be taken into account. First of all, the first and second floors must be insulated, it is necessary to have a staircase, which can be both inside and outside the building, and will lead to the second floor from the premises and from the street.
The project of a garage with a residential attic provides for a kitchen and a bathroom, a supply of water supply and sewerage systems. It is also mandatory to plan lighting, exhaust, ventilation and heating installations.
Garage projects with an attic have 2 types:
- for one car;
- for two cars.
But if you need space for one more car, it is preferable to make a canopy.
When a decision is made to build a garage with an attic with your own hands, you need to determine what material the building will be built from. The most budget option is to build.
During construction, wooden beams or metal beams are used. profile pipes, and building a garage is not difficult. But such premises must be very carefully insulated, and they have a lot of disadvantages for the construction of a second attic floor.
The most suitable building material for construction are foam blocks. Foam blocks are a building material with a high degree of strength, low thermal conductivity, sound insulation, resistance to moisture. A garage with an attic of foam blocks is not difficult to build with your own hands in a few weeks.
Before starting work, you should draw up a plan for the garage box and attic. Develop a construction project and cost estimate.
In order to understand what size to build a garage with a residential attic, decide how many cars will be stored in it. If it is calculated for 1 car, then you should take into account its dimensions in width and length, approaches to the car from all sides, the presence of rack sections, size attic room depending on its purpose. with an attic is calculated for two boxes, its dimensions will be larger. Then choose the place where the object will be located.
Construction stages
Materials and tools:
- foam blocks;
- concrete;
- fittings;
- floor beams;
- rafters;
- Mauerlat;
- thermal insulation;
- tiles;
- window frames,
- windows, doors.
The construction of a garage with an attic begins with a foundation.
How to build a foundation:
- dig a trench according to the size of the desired perimeter;
- pour sand into the dug trench and install the formwork;
- reinforce;
- fill with concrete.
After the concrete has set, you can begin to build the walls of the garage with an attic, starting with the installation of corners.
Walls. Make waterproofing by laying foundation blocks or a layer of waterproofing laid on bituminous mastic. Then install the first row and lay it with a reinforcing mesh (repeat every 3 rows). At the opening for garage doors install vertical and horizontal beams. After the walls are erected, make the ceiling.
The attic above the garage can have one or more rooms. There must be ceilings between rooms. It is necessary to build walls on a concrete reinforced belt to the desired height. Then a gable roof is installed with a truss base for mansard roof. To do this, first build a Mauerlat for the bottom of the rafters and assemble the truss system.
After installing the mansard roof, it is insulated, ventilated, covered with tiles and gutters for the drainage system are installed. When building an attic with a garage, it is necessary to take into account the size and number of windows and doors on the second attic floor.
Today, a 2-car garage with an attic is becoming more and more popular among developers. The building will also perform other functions if the attic tier is designed as a living space. Such structures are especially suitable for small areas where every inch of land is accounted for.
In addition, it is convenient and profitable to place the attic during construction, because there is a lot of free space above it.
Advantages of attic garages worthy of attention
There are several. Let's start with the most significant ones.
- Productive saving of the area of the site: on the second floor you can put exercise equipment, a tennis or billiard table, put down unnecessary things for the time being, or keep tools and inventory there.
- The attic can be easily converted into a full-fledged room. It will come in handy when a governess, cook or gardener, for example, appears in the house. Then the living area is equipped with sewer, electrical and plumbing systems, and you can live in this room. With pleasure, grown-up children equip their niche there. It will also be comfortable for a young family.

- A 2-car garage with a living attic can act as a temporary living room or a private conversation space.
- If the house is undergoing reconstruction or a change of interior, then it is quite possible to temporarily accommodate in this room.
Concerning building materials, they may be different. It is important that the lower floor is a solid structure, because the superstructure is not light.
Why has the garage under the house become obsolete?
Many people have such a question, because before this layout was very popular. At first, most were inclined towards the option of building a house, taking a place under it for a car. At first glance, this is quite convenient. But, this is only apparent comfort!
In practice, a lot of negative nuances come up:
- gasoline and oils, antifreezes and paints stored in the garage are dangerous in terms of fire;
- vibration and noise can be clearly heard in the house, especially if the engine is running;
- the unpleasant smell of exhaust gases quickly penetrates into the rooms and fills them with a child;
Competent design
In order to implement it, many factors must be taken into account. It's about about choosing a particular location.
First, extremely wet and swampy areas will not work.
Secondly, you can not build close to growing trees, as their roots will destroy the foundation.
Thirdly, all underground communications should be properly planned. Building over them is strongly discouraged.
In addition, convenient access is taken into account - there should be at least 5 meters of free space. An important role is also played by whether the site is leveled. A correctly chosen place should be flush with the rest of the territory.
The project most often includes a layout of all buildings on the site and their sketch drawings, a garage plan in a detailed graphic image and a description of the foundation, as well as a supply of communications.
Planning details
Much depends on their careful study.
- The overall dimensions of the vehicles must be taken into account. After all, the size of the doors, the area of \u200b\u200bthe garage and the height of the ceilings depend on them.

- The attic can be provided with a ledge, which will create a cozy terrace with a roof.
- In a residential attic, a place is provided for a kitchen, for a bathroom, for a bed, the location of windows is planned, the need for a balcony is taken into account.
- For the building, the optimal variation of the roof is selected.
- Materials are selected.
It is best to invite an architectural organization to develop a project. True, you can buy a ready-made version.
Implementation
Since this kind of construction is a laborious process, it is best to invite professional builders to implement the plan.
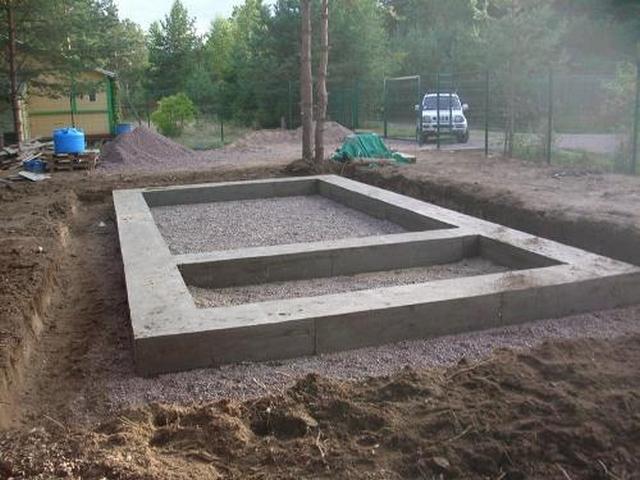
- Everything starts with . The most reliable will be monolithic reinforced concrete slab with reinforcement in 2 grids.
- Then the walls are built. It is advisable to use gas, foam blocks or sandwich panels. These materials are easy to work with, and their cost is democratic. Of the classic materials, many prefer brick, but the weight finished construction requires a very strong foundation.
- Next, a crown is being built, that is, a roof. There are many options for roofing today, everyone chooses what he likes.
- An important stage is the supply of sewage, the connection of electricity, gas and water.
- Finally, internal and external finishing works are carried out.
It is impossible to ignore the arrangement of the adjacent territory and the indispensable observance of the conditions of the project.
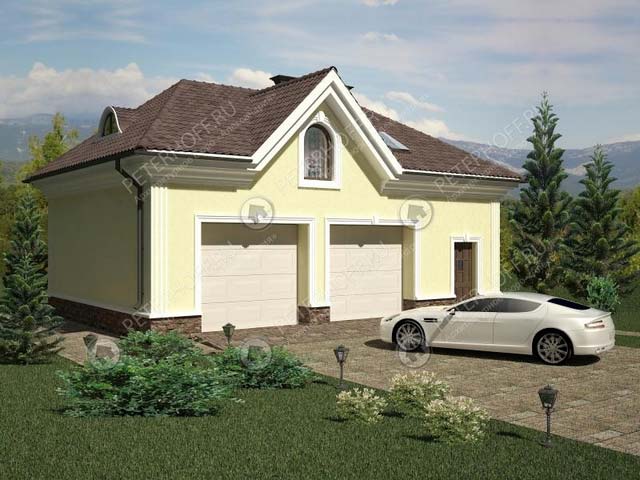
Only with a professional approach to business can you create a modern garage for 2 cars with an attic. Photos of him can be proudly shown to friends and acquaintances.
If you are planning to build a detached garage in your country house, then also consider building an attic over it. The attic above the garage can become a cozy workshop, a convenient warehouse or even a lounge. In any case, it can significantly expand the area of your utility rooms and solve the problem of closets, balconies and sheds littered with rubbish. Moreover, a garage with an attic will not cost much more than a garage without an attic!
After all, all that is needed is to build slightly higher walls, lay the floor and install a ladder. It is not at all necessary to completely finish the attic, especially if it remains with you in the "non-residential" fund. And then: you can always postpone the decoration and completion of the attic arrangement until a more appropriate moment.
Thinking over a garage with an attic: important points
You should immediately decide whether your attic will be residential. More precisely, the question should be put like this: are you sure that the attic will be non-residential? If you are sure, then you can immediately dismiss any worries about warming the floor or roof. And then you can simply lay the floor on the logs, without even making a ceiling in the garage. Beams will simply be visible from below. Maybe not very aesthetically pleasing, but it will save a lot of money. Although many people even like this look.


But if you do not insulate the floor, then you will have to remove it, make a ceiling in the garage, fill the space between the ceiling and sweat with insulation, and then sew up the attic floor again.

Another very important point in the garage with an attic is the stairs. Ideally, it should not take up much space and, of course, you should have free access to it even when there is a car in the garage. Keep this in mind when choosing your location!
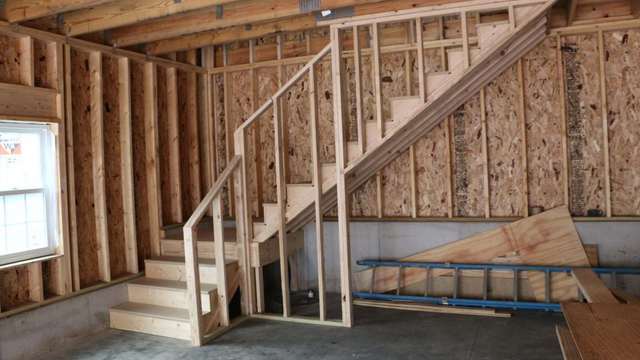
If you don’t have enough space in your garage for a full-fledged stationary ladder, then there are ready-made folding ones. They are compact, easy to install and do not take up space when folded.
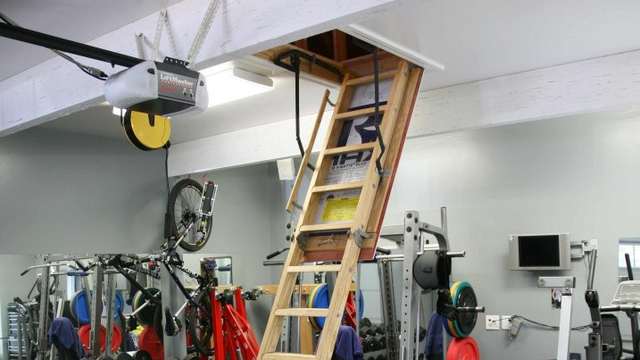
At the same time, it is easy to use such a ladder. Even a woman can easily cope with it.
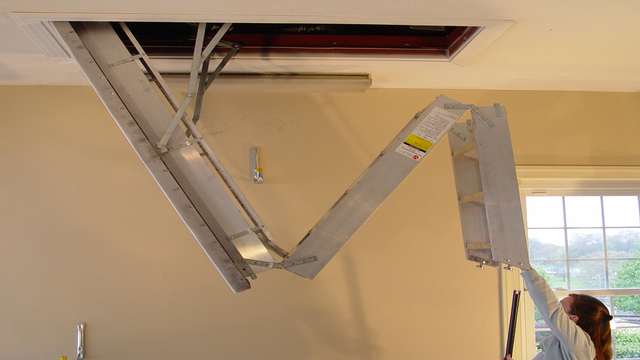
Arrangement of a garage with an attic
In principle, work on arranging the attic above the garage can begin as soon as the garage frame and roof rafters are ready.

However, it's best to finish first. roofing so that accidental rain does not spoil your work and materials. Then it will already be possible to calmly carry out communications and sheathe the floor and walls, without fear that it will all get wet.
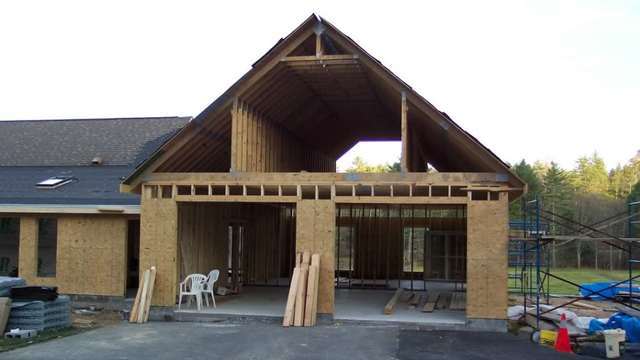
First of all, you need to lay the wiring and, if you provide a ventilation system, ventilation ducts.

Generally speaking, a forced ventilation system will not be superfluous at all in the garage. It can help get rid of odors from technical fluids and exhaust gases. In addition, in hot summer weather, it can remove warm, humid air from the garage, thereby extending the life of your car body.
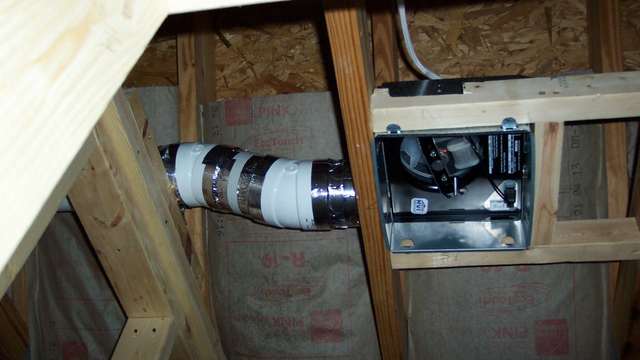
If you still decide not to forced ventilation, then at least make ventilation holes for natural air circulation.
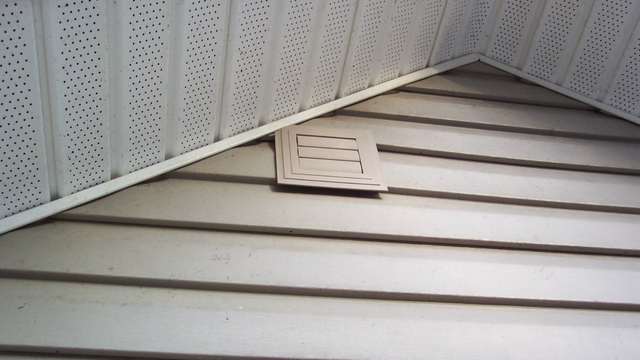
The floor can be sewn up with particle board (OSB). Such a floor is easy to install and not expensive.

After the floor is ready, you will face the next important choice: to sheathe or not to sheathe the walls inside the attic? If you do not plan to make living space in the attic, then you can leave everything as it is. This will give you maximum storage space for things and materials.

You can also sheathe the walls and arrange shelving along them for tools and small items.
![]()
In the case of a residential attic, of course, you want to sheathe everything with drywall for further finishing.
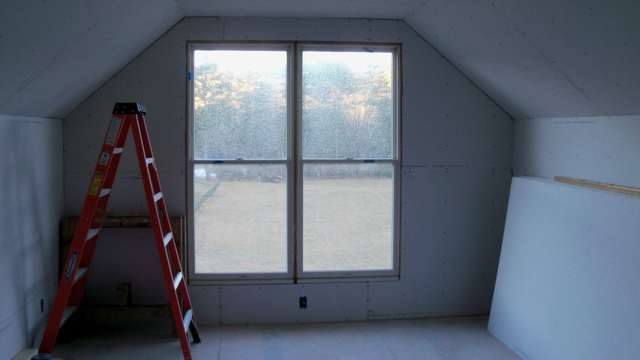
However, this does not mean that the attic is lost as storage space.
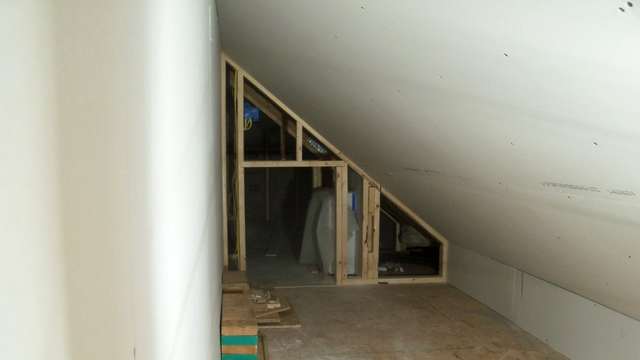
In the space between the walls and the roof, you can equip a convenient and spacious storage.
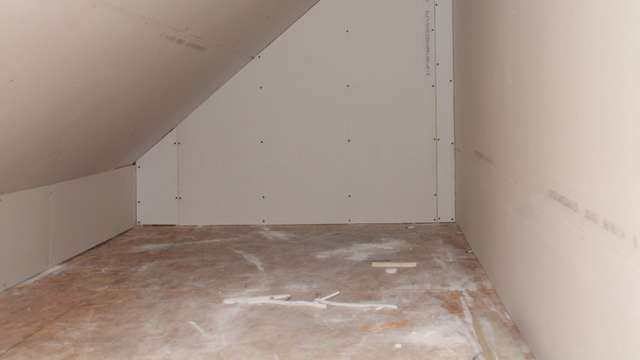
But this can be done when the attic has an impressive area. If your attic is not very large, then it is still better to leave it unlined. This will give you some precious extra stock meters.

Moreover, there are many ways to organize this space of not very convenient shape and squeeze the maximum usefulness out of it.

A garage with an attic can give you a lot of advantages. This is both a storage space and an additional utility room in which you can organize a warehouse, workshop or even a gym. 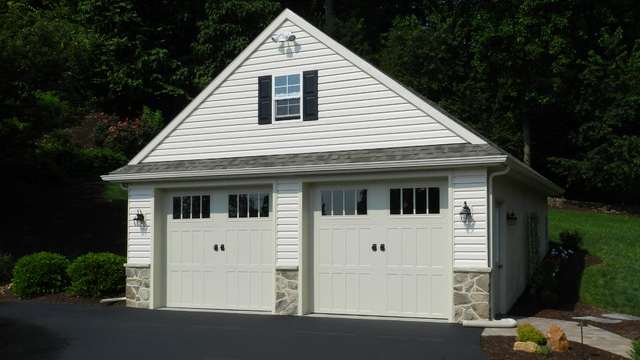 In addition, in the future it can be converted into a full-fledged living space and expand the existing living space, if necessary. However, it only slightly increases the cost of building a garage!
In addition, in the future it can be converted into a full-fledged living space and expand the existing living space, if necessary. However, it only slightly increases the cost of building a garage!
Garage with attic projects
We invite you to get acquainted with interesting garage projects with an attic - different in complexity and cost, they will tell you a practical solution for your garage.
Garage with attic. Project 1.
