Usually after purchase one room apartment she pleases them only for a while, then the family begins to expand and all households want a separate corner. The question of redevelopment of a one-room apartment into a two-room apartment is very acute for many families, therefore sharp minds have already collected a lot of answers to it. Consider all options for redevelopment and zoning.
First of all, let's figure out how redevelopment differs from zoning.
Provides construction work with completion or demolition of existing walls. This option is more expensive and troublesome, but it has a number of its advantages, we will talk about them later. - provides for the division of the main room into zones by installing various kinds of partitions, which can be furniture, special curtains, decorative elements, etc.
The main distinguishing point that can significantly affect your decision on arranging an apartment is that redevelopment requires special permits and in order to get it, you will have to tinker with papers and permitting services. But the decision is yours.
Zoning - everything ingenious is simple
So, let's consider the options for turning a one-room apartment into a kopeck piece by installing mobile partitions, that is, those that can be removed and put up without turning the apartment into the ruins of repair work. If we have at our disposal small apartment, then compact things should be used as partitions: a full-length bookshelf, curtains. Most often, a closet is used by the people for this purpose: pluses - you don’t have to invent, buy and design anything, unfolded the closet across and a kopeck piece; cons: the closet is an overall object, this is especially felt on a couple of square meters, which in the end will remain from the space, well, and other disadvantages of mobile partitions: lack of sound insulation and daylight.
- The sliding wardrobe can be installed as a walk-through part of the room, and the rest of the place can be made with solid cabinets or shelving. If you think carefully about the design of the cabinet on both sides, then it can perform three functions at once: a door, a cabinet, and a rack (on the reverse side).
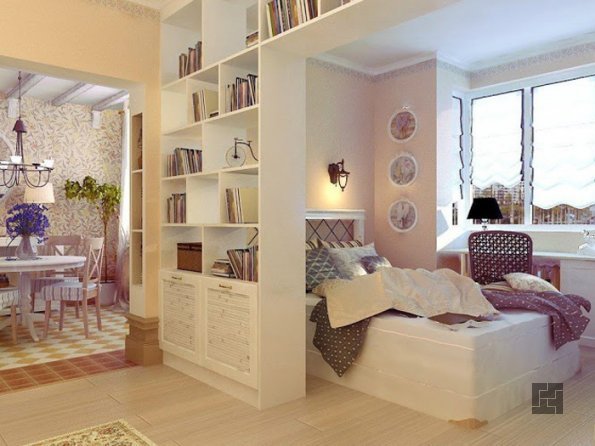
- A decorative niche can serve perfectly as a partition and decorate both rooms. It can be built from plywood or plasterboard. If you involve professionals in its creation and dream up a little, then a real work of art can come out. Such a niche can be made not continuous, leaving a passage on one side of the room, or sliding doors of the “compartment” type can be made in it, you can also decorate the passage with decorative pendants, in the form of stones or other decorations. If you make the wall wider than usual, you can put soundproof material inside it, and arrange racks and shelves for books and other decor on the outside.
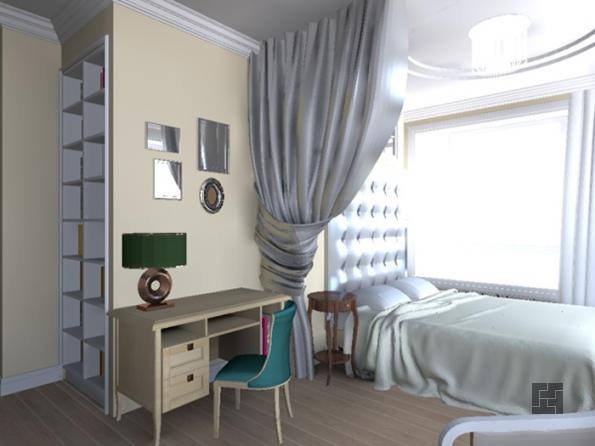
- Curtains. You can divide the room into separate zones with curtains that will be mounted right under the ceiling and easily open and close at the right time. This idea may seem a little dated at first glance, but it is not. The main thing here is to choose the right curtains, they should blend harmoniously into the overall interior, they should be heavy, and perhaps even velvety, then you will have the feeling of a wall. Remember the curtain in the theater, that's about this type you can arrange zoning in your apartment, for example, at night, and in the morning the curtains can be elegantly tied with a bow against the walls.
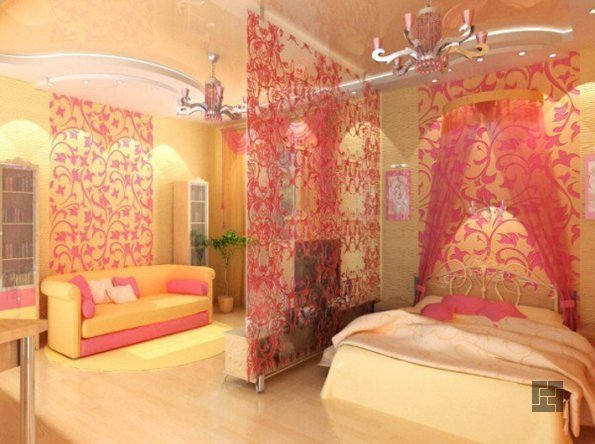
- . This type of partition is purely symbolic. Previously, they were used for dressing. That is, you can only hide behind a screen up to your neck, but if it is beautifully designed and presented, it can add charm to your design. Behind the screen, adults can change clothes and children can play, if not needed, it can be folded and put in a corner or used as a hanger for things.
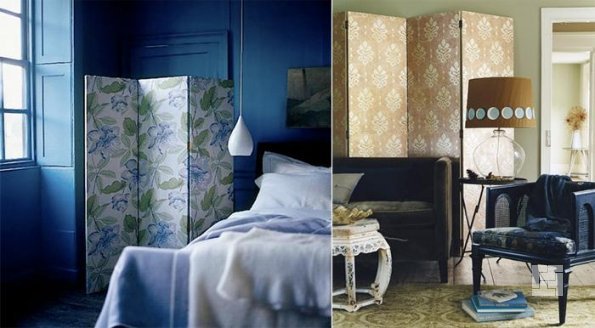
Watch a video on how to make a screen with your own hands:
Remodeling is not as easy as it looks
Before you start building, you need to determine whether the result is worth the effort. The thing is that your wild imagination can easily turn a small-sized odnushka into a cool one. design apartment with full-fledged two rooms, but the law may be against it. First rule: if the main room is less than 17 square meters, you should not even think about redevelopment. You will not get full-fledged rooms as a result of construction, it will rather look like two closets, one of which will not even have a window, and such a result can be achieved without expensive construction. Second rule: do not easily count on the bathroom and kitchen. That is, moving the kitchen to the main room, and equipping the living room in it is a good idea, but the likelihood of obtaining permits for such an event is very low. You can spend so much money and effort on the process itself that it’s easier to buy a two-room apartment. Third rule: a room can be considered residential if it has at least 9 square meters. Then the network, if you still decide to fight and turn the kitchen into a bedroom, first look at its plan and find out how many meters it has. Fourth rule: if your apartment is on the ground floor, find out where the load-bearing wall goes, because in this case you will not get permission to demolish it 100%
When all the documents are settled and all measurements are made, you can think about the creative side of the issue: where will we break and where will we build.
Redevelopment options
Room + loggia The most ideal option if it is attached to the main room, insulate it well and demolish the wall that separates it from the room. Thus, we will increase the living space by at least 1 meter. Room + kitchen After enlarging the room due to the loggia, you can move the kitchen here, and make a full-fledged separate room in the kitchen. This is, of course, a very tempting and difficult to achieve plan, but “the road will be mastered by the walking one,” so go for it.
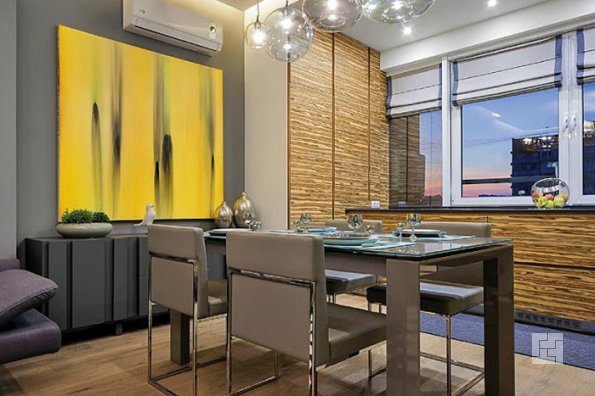
Watch the 3D video model for the redevelopment of a one-room apartment into a two-room one:
Partition wall
Installation of a light plasterboard wall in the main room. As a result, we get one walk-through room without natural light and one room by the window. The passage room can be illuminated with additional artificial light and equipped with a sofa folding against the wall to save space. Natural lighting in the passage room can also be provided by installing the wall not to the ceiling, but leaving a little space at the top or in the partition wall to make a window. It is better to give a room by the window to children.
Often, people who have become owners of a spacious one-room apartment begin to think over time - is it possible to share one spacious room, thereby obtaining two?
In fact, this is quite possible, but the redevelopment of a one-room apartment into a two-room apartment should be carried out by experienced specialists, so that later there is no reason for regret.
Then, after the completion of the repair work, you will receive two not too large, but separate rooms. It can be a living room and a bedroom, a living room and an office, or a living room and a children's room.
An example of redevelopment of a one-room apartment
Today, there are a huge number of different options, therefore, for each specific case, you can choose the right solution. At right approach to redevelopment, you can turn a one-room apartment into a cozy two-room apartment without wasting time coordinating work with various organizations.
All that is required for this is not to affect when working bearing walls. The rest of the alterations in the apartment can be carried out at the request of the owner.
How to properly reschedule
Most have only one wall with a window. Therefore, of the two rooms that are obtained after redevelopment, only one will have natural light.
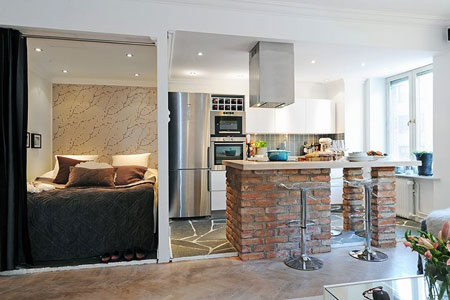 Redevelopment with spacious rooms
Redevelopment with spacious rooms This is an acceptable option, because if you divide the room not across, but along, you can get two rooms, each of which will have half a window, but the rooms will be so narrow that it will be completely uncomfortable to be in them, and to install any furniture - just impossible.
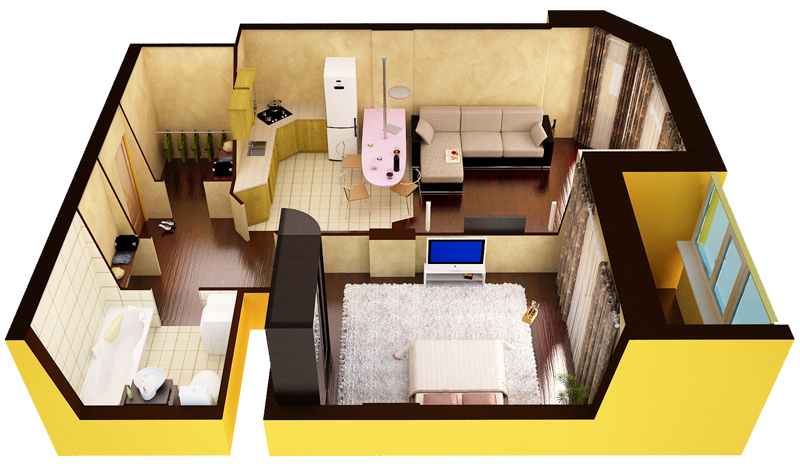 An example of redevelopment of a one-room apartment along
An example of redevelopment of a one-room apartment along However, this applies to most typical apartments, but not all. An experienced designer will be able to make a more specific opinion only after inspecting the apartment in which redevelopment will be carried out.
We divide the room with drywall
One of the simplest, and at the same time cheap, and therefore very popular redevelopment options is the installation of a plasterboard partition. It is installed across the room, after which a door is cut through in the partition.
As a result, the homeowner will receive two small rooms which he can arrange and use at his own discretion. For the installation of a plasterboard partition, a metal profile is used, which acts as the main supporting structure. Drywall is attached to the profile.
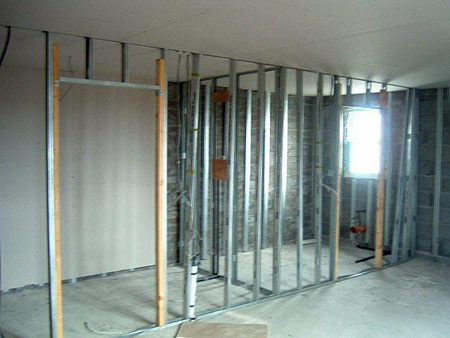
If necessary, soundproofing material can be laid between the sheets. Then the inhabitants of both rooms will be able not to interfere with each other with noise that easily penetrates through the hollow partitions.
The main advantages of this option, as mentioned above, are simplicity and low cost. However, there are also certain disadvantages here. For example, when installing a drywall partition, natural light will affect only one of the rooms - the one in which the window remains. Therefore, you will have to carefully consider the artificial lighting system - arrange the lamps in such a way that they illuminate the entire room with high quality.
However, if you want natural light to penetrate both rooms, this can be built. But the complexity of the partition design will increase significantly. It will have to do window hole. To ensure good sound insulation, it is best to provide this opening with double-glazed windows. The cost of the work will increase, but it's worth it - now sunlight will penetrate into both rooms.
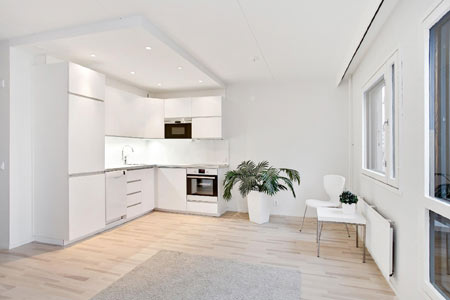 Very light design apartments with natural light
Very light design apartments with natural light When you create a two-room apartment from a one-room apartment, the rooms will not be too spacious. Everyone has to save square meter, necessary not only for the installation of the necessary furniture, but also just for a comfortable stay. Therefore, experienced designers recommend installing an unconventional swing door, but a sliding one. Thus, you can save almost a square meter of space, which can be used with greater benefit.
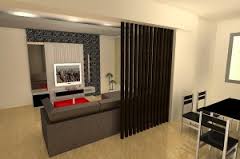
Sliding wardrobe instead of a wall
Another good solution for the redevelopment of the apartment can be called a closet. Today, many companies offer their services for the manufacture and assembly of furniture of almost any configuration. And the owners of a one-room apartment can use this for their own purposes. After all, a sliding wardrobe can have a dual purpose - in addition to the direct one, it will also perform the function of a partition between two rooms.
Read also
Apartment design
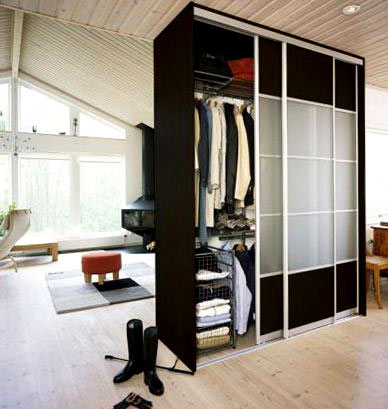
At the same time, the inhabitants of both rooms can use the closet for storage. To do this, instead of the rear wall, additional doors are installed. Directly in the cabinet provides for the installation of a passage door. A glazed opening, also included in the closet, will allow natural light to penetrate into the room farthest from the window.
For some, such a solution may seem inconvenient - after all, a wardrobe takes up much more space than drywall partitions. But at the same time, do not forget - in any case, you will have to install a closet in each room in order to store clothes, linen and bedding.
And two cabinets will definitely take up much more space than one. It is also important that the closet used as a partition has a height up to the ceiling, which means that it will be possible to store a huge number of various things that you want to have at hand in it.
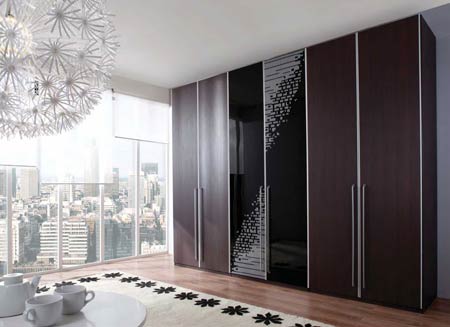 Sliding wardrobe to the ceiling
Sliding wardrobe to the ceiling When distributing things in the closet, you should act as thoughtfully as possible. For example, on the lower and middle shelves it is best to store things that you use daily - clothes, pillows, blankets and others. But the upper shelves are best allocated for storing clothes that are not suitable for the season.
Just like in the previous version, natural light will not be enough. Therefore, an important step will be the installation of additional lighting sources - chandeliers and lamps. As a result, you get small but full-fledged rooms.
If you plan to use one of them as a nursery, then it would be better to give the children one that has its own window - it is very important for children to get enough natural light. The second room can be used immediately as a living room and bedroom for parents.
Rack as a partition
If only one permanent occupant lives in the apartment, who wants to make a two-room apartment out of a one-room Khrushchev, thereby obtaining a room for a separate bedroom or office, then there is no need to install a blank partition.
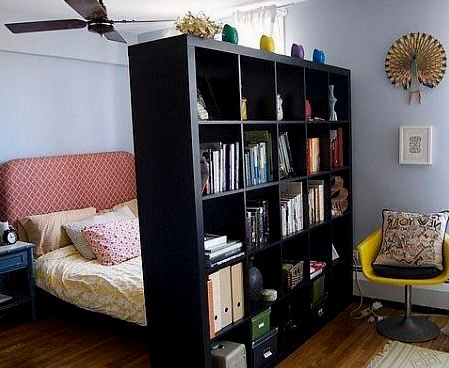 Rack-partition
Rack-partition Also, high sound insulation of rooms from each other becomes unnecessary. In this case, you can install a regular rack.
It can be open or closed - it depends on the wishes of the owner of the apartment.
Of course, the rack here is not only a room divider, but also a functional item, as well as decoration of the room.
Therefore, shelves can be decorated with elegant doors with glass, mirrors or stained glass. By placing flowers or various trinkets and souvenirs on the shelves, you can easily turn one of the rooms into a great place to relax. The rack itself can be of any kind. It can have many shelves for books and CDs, or be used to store dishes and holiday sets - it all depends on your imagination and passions.
An interesting radio broadcast about the redevelopment of apartments in Moscow
What about the kitchen
One of the most frequently asked questions related to remodeling is one way or another related to the kitchen. If the owners decide to remake the entire apartment, then such a remake will most likely affect her too. And there may be several options here that are useful to know about before making a final decision on redevelopment. This is quite convenient. But you need to take seriously the installation of a powerful hood if you do not want the smells that arise during cooking to spread throughout the room, soaking into the furniture. Another plus of this solution is the use of a loggia located in the kitchen.
The use of double-glazed windows, high-quality heat and sound insulation, as well as underfloor heating, allows you to attach a loggia to a living space, thereby increasing its area.
However, if you are not ready for such a radical change, you can simply move the wall between the kitchen and the room. A small kitchen in this case will become very small, but you will win a couple of square meters, making your living room more spacious. Perhaps some of the household appliances (refrigerator or washing machine) will have to be moved to other rooms (entrance hall and bathroom, respectively) in order to win an extra square meter for the kitchen. The idea described above with a loggia may remain relevant in this case.
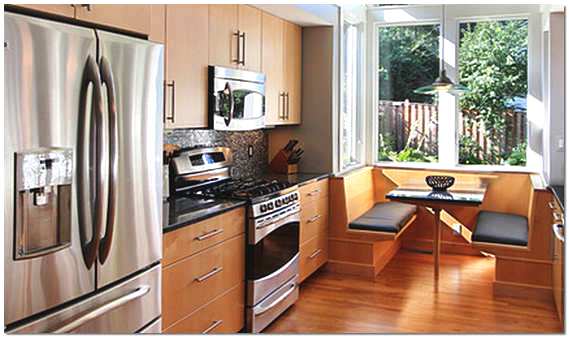 The project of combining a kitchen with a loggia
The project of combining a kitchen with a loggia Of course, in order for the design of the resulting premises to fully meet your expectations, its development should be entrusted to experienced professionals. Yes, you will have to spend a certain amount. But you definitely will not be disappointed with the result.
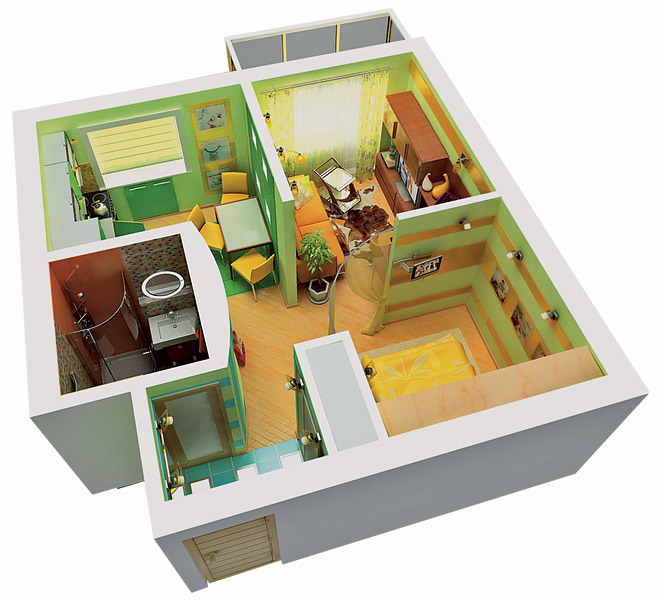 Option for redevelopment of a one-room apartment of 30 sq. m in a two-room
Option for redevelopment of a one-room apartment of 30 sq. m in a two-room
If you became the owner or owner of a large one-room apartment, then why not convert it into a two-room apartment? Moreover, such a redevelopment can be done with a small footage, if you approach the issue reasonably.
Modern materials allow you to make the most of free meters, for example, drywall is perfect as a separating wall. The construction of such a wall will take a maximum of one day. At the same time, its construction will not greatly affect the overall estimate.
In fact, one can recall many creative options that make it possible to redevelop a one-room apartment into a two-room apartment almost free of charge. For example, you can use a screen. A small curtain will separate the two rooms and give you a little more privacy. And most importantly, such a division will cost almost nothing.
Rules for successful redevelopment
In order for the redevelopment of a one-room apartment into a two-room apartment to be successful, it is necessary to follow certain rules that have been developed by designers over many years of practice.
The most important is clarity and clarity in the redevelopment of one-room housing. Before you start hitting the walls you need to make a project. Otherwise, you are at great risk. But one plan is not enough, it still needs to be implemented. Therefore, before starting work, soberly assess your capabilities and, if necessary, hire professional workers.
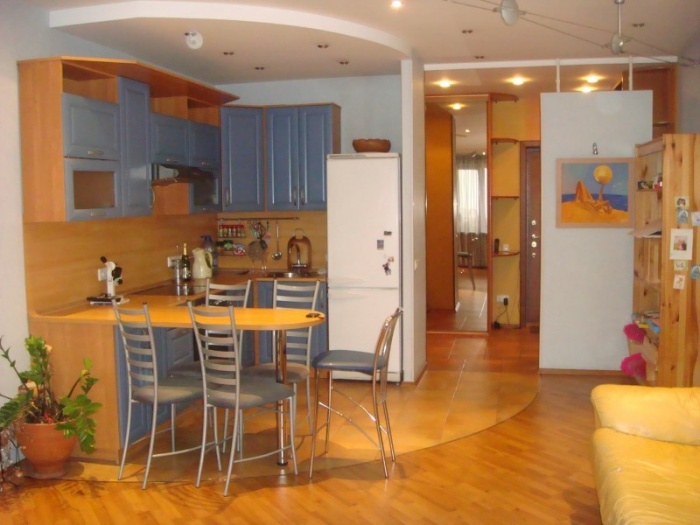
Here is a detailed set of rules that will help you avoid pitfalls and redevelop a one-room apartment into a two-room apartment:
- Before starting work, you need to collect as much information as possible about the technical condition of the building. This is necessary so that the redevelopment does not violate the overall integrity.
- It is very important to familiarize yourself with the SNIPs before redevelopment of a one-room apartment into a two-room apartment. Your changes must comply with current regulations. Otherwise, the project will not be legalized.
- Appropriate permits must be obtained before a project can be implemented. Otherwise, you face a fine or forced return of the apartment to its original state.
- When implementing a project, do not make too tight a schedule. The fact is that in construction, force majeure circumstances are quite common. Therefore, you must have a temporary backlash.
- If you decide to use outside builders when remodeling a one-room apartment into a two-room apartment, be sure to take care of checking their relevant documentation for construction work.
- In some cases, a more reasonable solution would be to contact specialized architectural bureaus, where, according to your desires, the project will be brought to life. This will save time. In addition, professional engineers, designers and architects will take into account all the nuances of a one-room apartment and turn it into a two-room apartment.
As you can see, in order to convert a one-room apartment into a two-room apartment, you need to have a clear plan that will allow you to realize your concept. But everything is not limited to this. Implementation is also not an easy task.
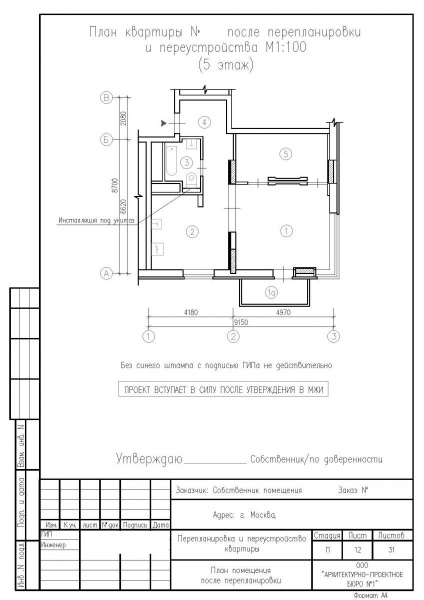
General recommendations on how to convert a one-room apartment into a two-room apartment
You need to start by inspecting the existing premises. Depending on its characteristics, one or another option will be optimal. For example, if you have a pantry, you can move the kitchen into it. As a result, you will have free space, and you can make a bedroom, and the second room, fenced off by a partition, will be a living room.
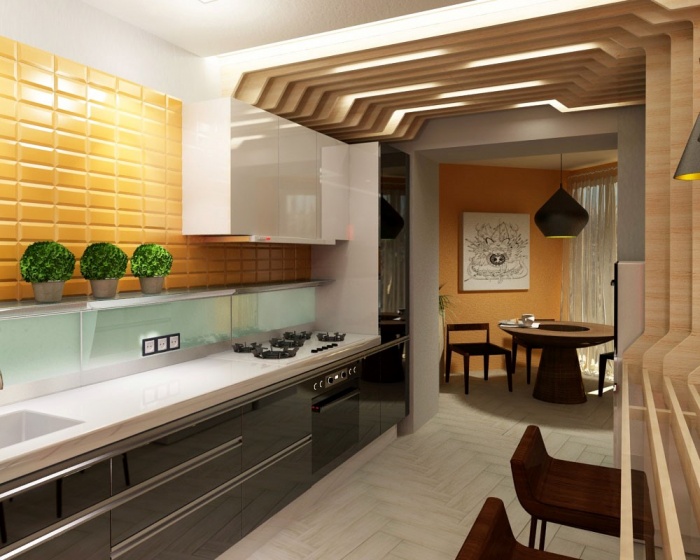
To increase the total area of \u200b\u200beach room, you can demolish the hallway partitions and connect it to the balcony. By the way, to make two full-fledged rooms, it is not necessary to build standard walls. You can resort to zoning. So, it is easy to separate the kitchen from the bedroom with a bar counter or a shelf for books. In fact, there are more than enough options.
Also, when creating a two-room apartment from a one-room apartment, do not forget about the bathroom. After all, this is free space that can be used to the maximum.
For example, if your bathroom is divided, then you can combine it. This will help to save a lot of free space in order to make a two-room apartment from a one-room apartment.
To achieve a visual expansion of space in your two-room apartment, converted from a one-room apartment, you can use lighting. Properly placed LED elements will remove dark corners that "devour" free space.
In fact, there are many proven techniques that allow you to visually increase the area of \u200b\u200ba one-room apartment turned into a two-room apartment, these include:
- the use of light colors in the interior;
- installation of mirrors;
- avoidance of sharp corners.
One important remark must be made regarding the redevelopment of a one-room apartment with a gas stove. The fact is that moving the kitchen to the pantry is possible only when you have an electric unit installed.
Popular redevelopment options
Option number 1 - from the kitchen to the room
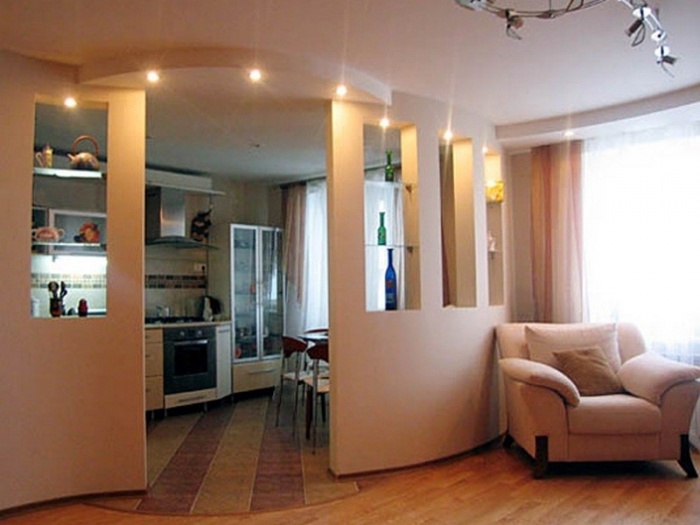
When you are the owner of a one-room apartment and decide to redevelop it into a two-room apartment, it will be most convenient to use the free meters that the kitchen occupies.
Important ! In most cases, the wall separating the kitchen and the room is not capital. Therefore, it will not be difficult to demolish it.
The option of such a redevelopment into a two-room housing is quite simple. Just from the kitchen you make a second room. The main thing is not to forget about the hood. Otherwise, the smells of cooking food will not let you rest properly.
If you have a balcony, then due to its area you can further increase the living space. Thus, the rooms will be much larger. This is more than a profitable solution in such conditions.
Option number 2 - make the kitchen smaller
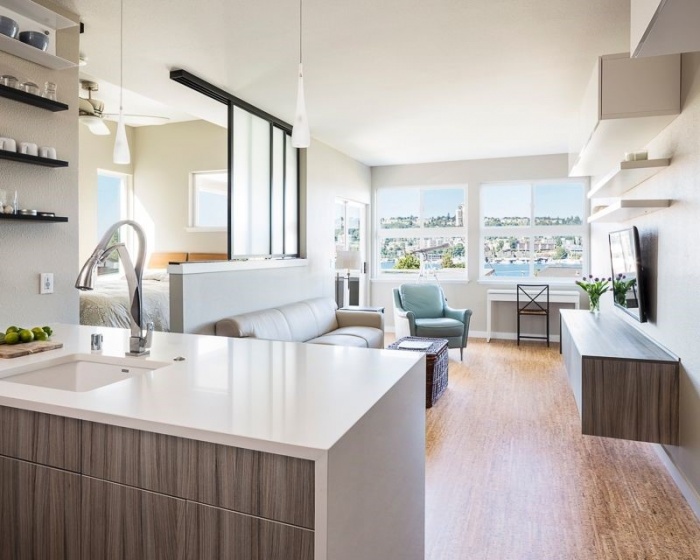
In modern one-room apartments, quite large kitchens are made. But if you want to get a two-room apartment, then you will have to give up such luxury. The kitchen can be cut a little, but it is necessary to expand the balcony. Here you will have a bedroom.
In the process of such redevelopment, the partition is partially demolished. This leaves you with a formal separation between the living room and the kitchen area. Particular attention in this project should be given to the arrangement of the balcony.
To create a decent bedroom in your new two-room apartment on the balcony, you will need to make a podium. Of course, you can't do without glazing. Moreover, the walls need to be insulated. Ideally, the floor should be equipped with underfloor heating. Only under such conditions will redevelopment be successful.
Option number 3 - sleeping on the balcony again
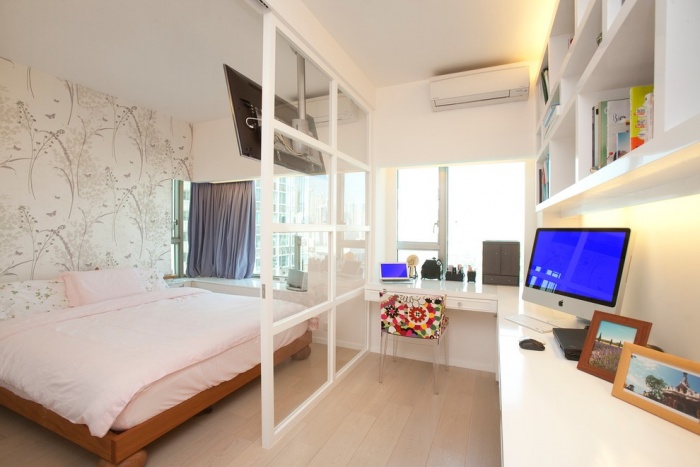
This option of redevelopment of a one-room apartment into a two-room apartment is very similar to the first one. With one exception. Here the bedroom and the second room will be completely separated by a partition.
In this case, the second room will combine the living room and kitchen. The podium will need to be covered with opaque glass. But you can also use a partition. This redevelopment option will appeal to those people who dreamed of falling asleep, looking at the night city.
Advice ! Instead of a bedroom, you can make an office on the balcony. In turn, the bedroom is combined with the kitchen.
The main advantage of just such an option for redevelopment of a one-room apartment into a two-room apartment is cheapness. Such a living space will be affordable for a young married couple.
Results
Remodeling a one-room apartment into a two-room apartment is more than a real task. Modern materials and proper design allow you to organize your living space as comfortably as possible at minimal cost.
One of the tasks overhaul- make the apartment more comfortable and functional. This is achieved by changing the original layout. The article presents options for redevelopment of apartments of different sizes, different tasks are solved.
Types of redevelopment and their coordination
All types of redevelopment can be divided into several categories. They will differ in the degree of complexity and the number of necessary coordinating documents. There are three such types:
For the last type of redevelopment, documentation will be required: a Work Production Log, drawing up Acts of hidden work. Also, the work is carried out under the control of the organization that compiled the project. Upon completion of the work, the procedure is the same - obtaining the Act and making changes to the BTI.
Redevelopment options for a 1-room apartment
In each case, the requirements of the apartment owners are different. Everyone has a different lifestyle, habits and ideas about comfort. So what are the options for reworking the same standard project may differ significantly. The most typical ones that occur in the vast majority of cases are the unification of a bathroom, sometimes with an increase in its area, the destruction of closets and built-in wardrobes. To these are usually added individual requests that match the needs of the hosts.
Select a bedroom (make a two-room from a one-room)
The most common request for remodeling a one-room apartment is to allocate a bedroom. In some cases this is possible, in others it is difficult. The variant of the redevelopment of the apartment presented in the photo is essentially remodeling a 1-room apartment into a two-room apartment. This happens due to the transfer of a large number of partitions.
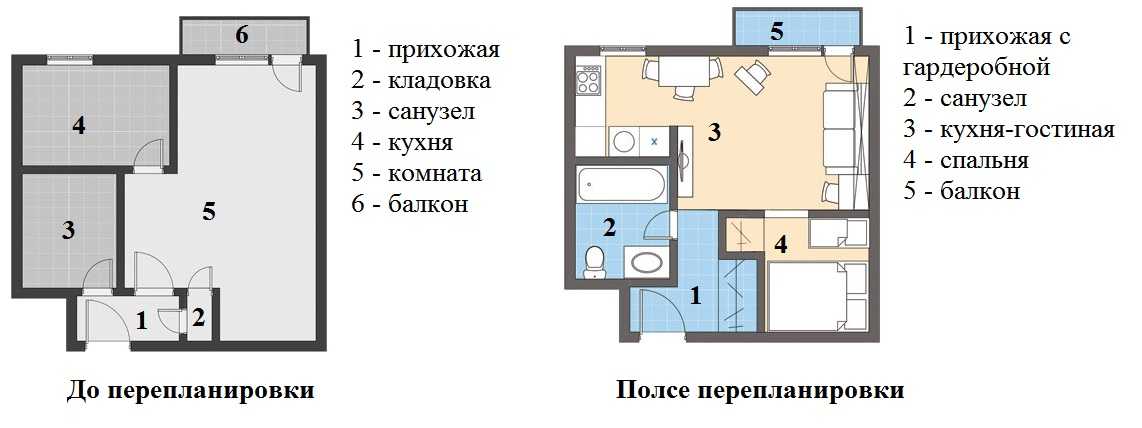
We begin to consider the changes from the entrance. The doors to the bathroom have been moved to another wall, the former pantry / closet has been converted into a dressing room. The area of the entrance hall is increased due to the area of the room, it has a space for a spacious dressing room. Previously, there were 4 doors in a small hallway, which made its use extremely inconvenient. In the proposed version of the redevelopment, the functionality of the hallway is much higher.
The partition separating the kitchen has been removed, and the enclosing bedroom has been installed. As a result, we got a kitchen-living room and a separate lounge. To make the kitchen compartment more visible, a small partition has been placed to delimit this area.
The alteration did not touch the exit to the balcony. It can be glazed and insulated, after which it can be attached to the room. (Read more about attaching balconies to that T).
Another way is presented in the following project. The original layout is not entirely successful: long narrow kitchen clearly uncomfortable.
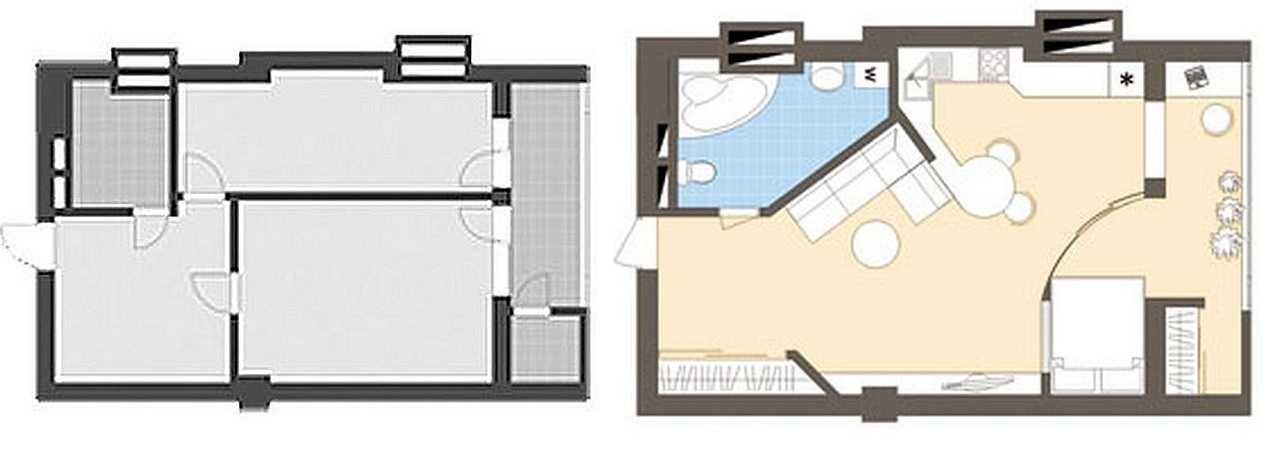
In the process of redevelopment, it is necessary to remove the partitions separating the living room and the kitchen. Changed the layout of the bathroom. The area was increased due to the kitchen, but there was a place for all plumbing and a washing machine. In the hallway, a small partition was made that encloses the built-in wardrobe.
The living area is separated from the kitchen-dining area by a small partition. The separation is supported by the rendered dinner Zone, which is a continuation of the extensive work surface. At the exit to the balcony from former kitchen window block installed. It lets in enough light to illuminate the kitchen.
The bedroom is separated from the living room by a gypsum board partition, the compartment is completed by a translucent sliding radial partition. So that the bedroom is not too small, the loggia is insulated and glazed. The window unit with the window sill was dismantled, and a closet was installed in the formed corner. A workplace is organized at the opposite wall.
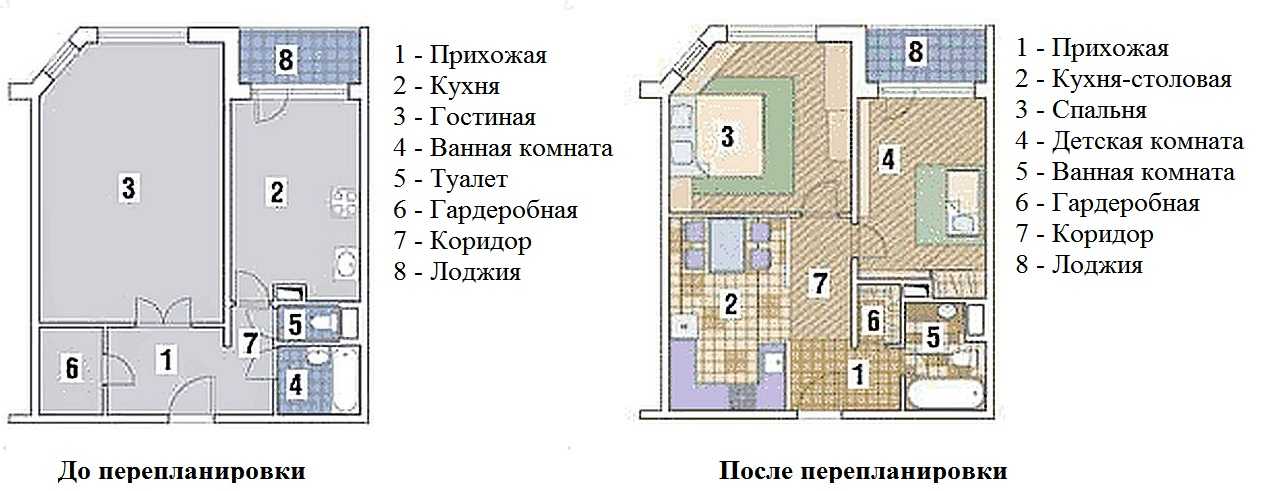
And also the layout and its alteration into a three-room apartment. Rather, there are two rooms left, but a studio is formed - a combined kitchen with a dining room. This idea is radical - the kitchen is transferred to the place of the living room. The option can be agreed upon only if an electric stove is installed, as well as the availability of technical capabilities for transferring sewerage and ventilation risers.
In this option, the bathroom is combined, the kitchen is moved to the room, in place of the kitchen - a children's room. The former living room is divided into a bedroom, a significant part of it went to the kitchen. The dressing room was also dismantled - it is also included in the kitchen area. The corridor became larger, which made it possible to make all allocated rooms separate. An ambiguous option, but possible.
Turning into a studio (3 options)
Among young people, the idea of turning a standard apartment into a studio apartment is very popular, in which only a bathroom remains fenced off. Partitions may also be present, partially separating one zone from another. They can be from ceiling to floor, but do not completely cover the entire passage, leaving the space unified.
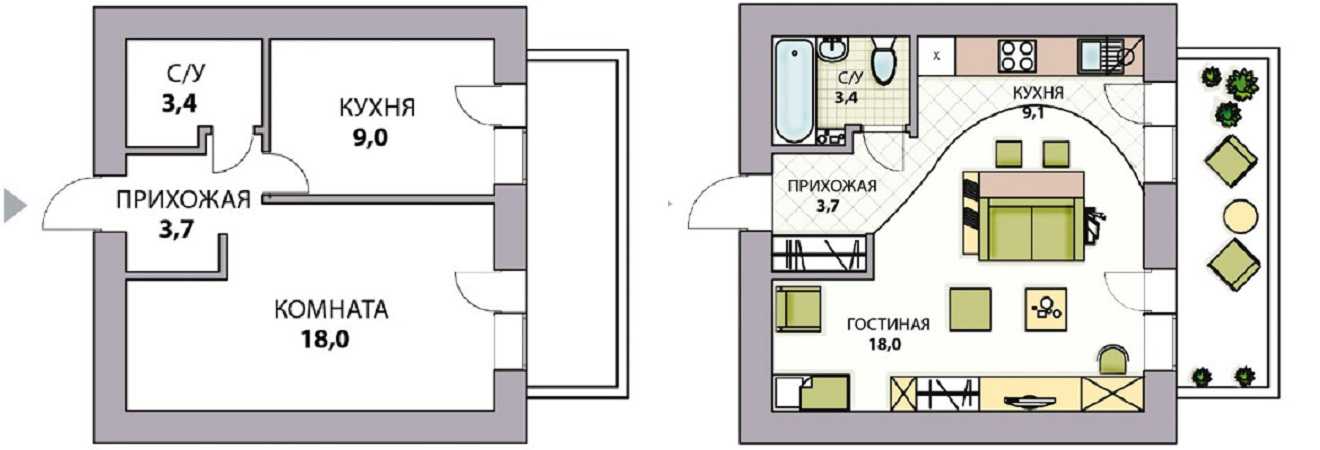
All that is needed in the first option is to demolish the partition between the kitchen and the room. The kitchen area will be visually finished differently flooring- in the kitchen - tiles, in the dining-living room - laminate. Also, the separator will be a high table / bar counter, with the back to which the sofa will stand.
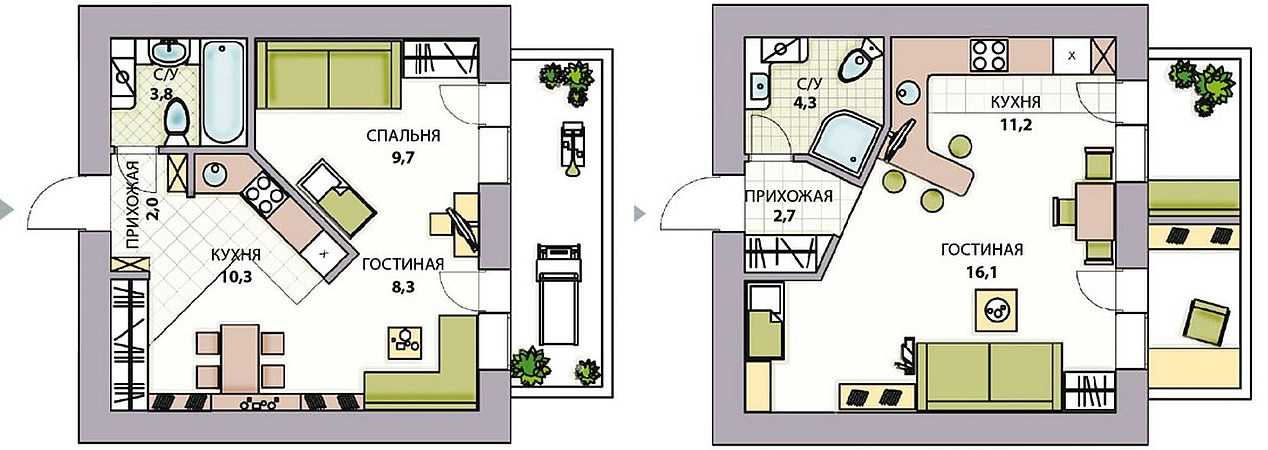
Options for redevelopment of apartments in the studio
The second proposed redevelopment method involves the demolition of the partition between the kitchen and the room, as well as the separating hallway from the room. The entrance hall is only slightly marked by a small partition separating the kitchen area. Instead of the demolished walls, it is planned to install a new partition, which goes at an angle. It partially encloses the bedroom area, forming a kitchen area.
And the last proposed project involves changing the shape of the bathroom. A partition is also installed separating the hallway with a built-in wardrobe. In the common space of the studio apartment, the kitchen area is separated by a bar counter, all the rest are formed only by interior solutions.
Highlighting the nursery
With this layout, there is not much choice. Just divide the room with a transparent partition that allows light to pass through.
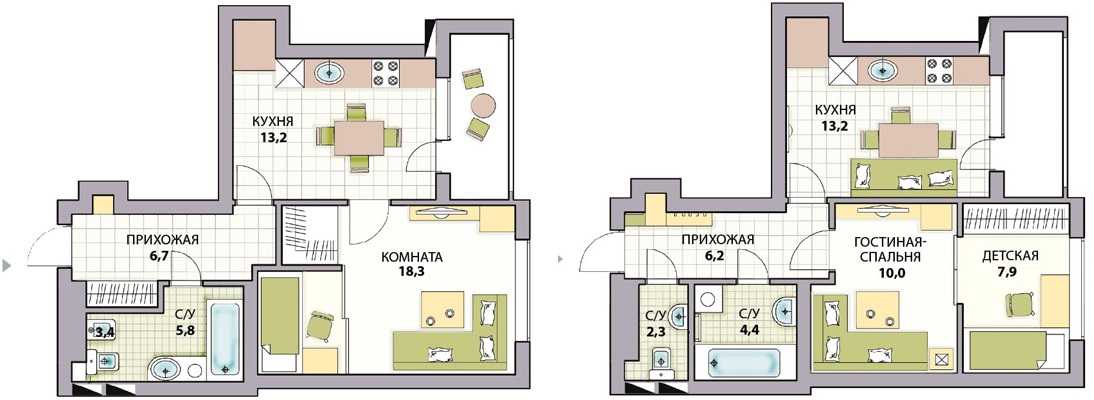
At the request of the owners, the combined bathroom is divided into a toilet and a bathroom. This was made possible by the destruction of the wall cabinet. The closet facing the room was also removed, the entrance to it was moved. Now he is from the corridor, and not from the kitchen, as it was before. Part of the room is separated from the window by a plasterboard partition with a sliding door. In the nursery there was a place for a built-in wardrobe. The passage room is both the living room and the bedroom of the parents.
Alterations of 2-room apartments
With two-room apartments, there are usually more options: after all, there is more space, so they provide more room for imagination.
Make a three-ruble note out of a kopeck piece
Having a two-room apartment, you often want to turn it into a three-room apartment. In the version proposed below, the distant long and narrow room with a built-in wardrobe is divided into two. Moreover, the partition is made non-linear, which made it possible to organize two wardrobes for storing clothes.
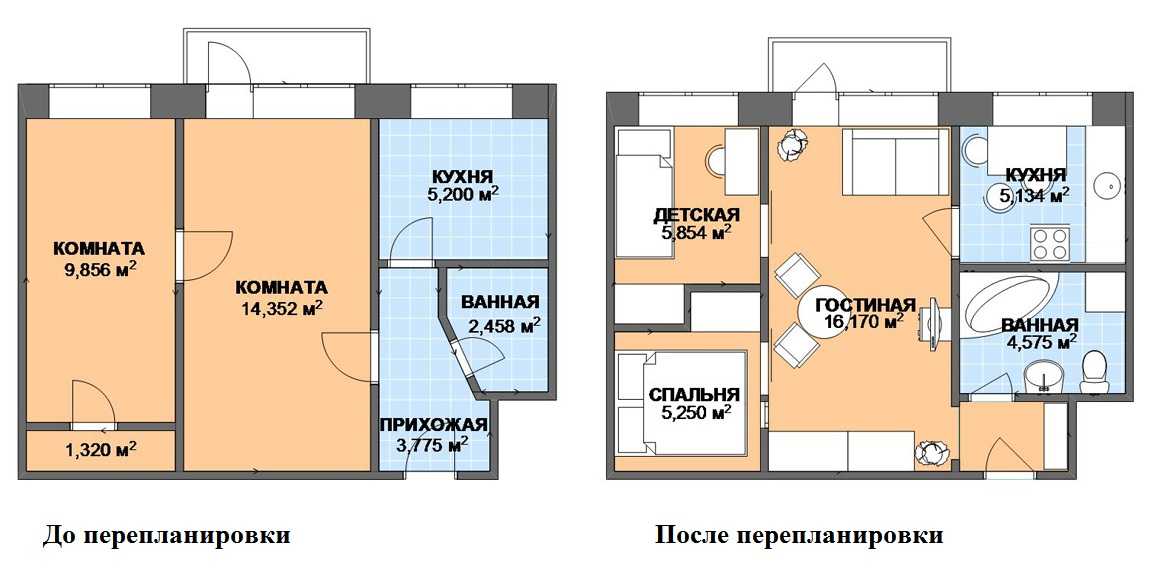
Alterations also affected the bathroom area. It is enlarged by a corridor. The area became almost twice as large, which made it possible to install a washing machine. Since the entrance to the kitchen from the corridor was blocked, it was made from the living room.
A different type of original layout and a different approach. Strictly speaking, there are only two rooms left, but two zones have appeared - a living room and a dining room. As a result, the rooms turned out to be separate and both can be used as bedrooms - one for adults, the other for children. At the same time, the family will have a spacious room where everyone can gather.
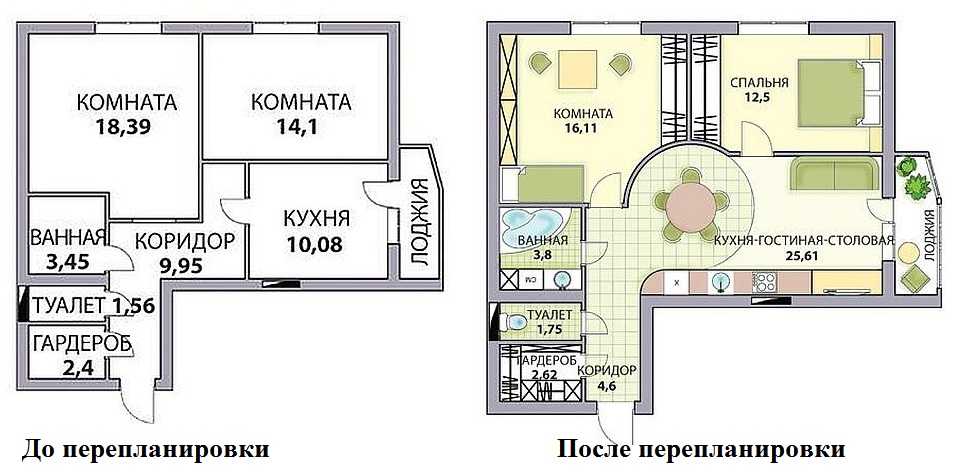
The advantage of this plan for remodeling a two-room apartment is that in both rooms it is possible to make wall cabinets.
Another layout option with far spaced rooms. The task is the same: to have three dedicated rooms. If you do not mess with the global transfer of the kitchen and bathroom, then there are two possible options.
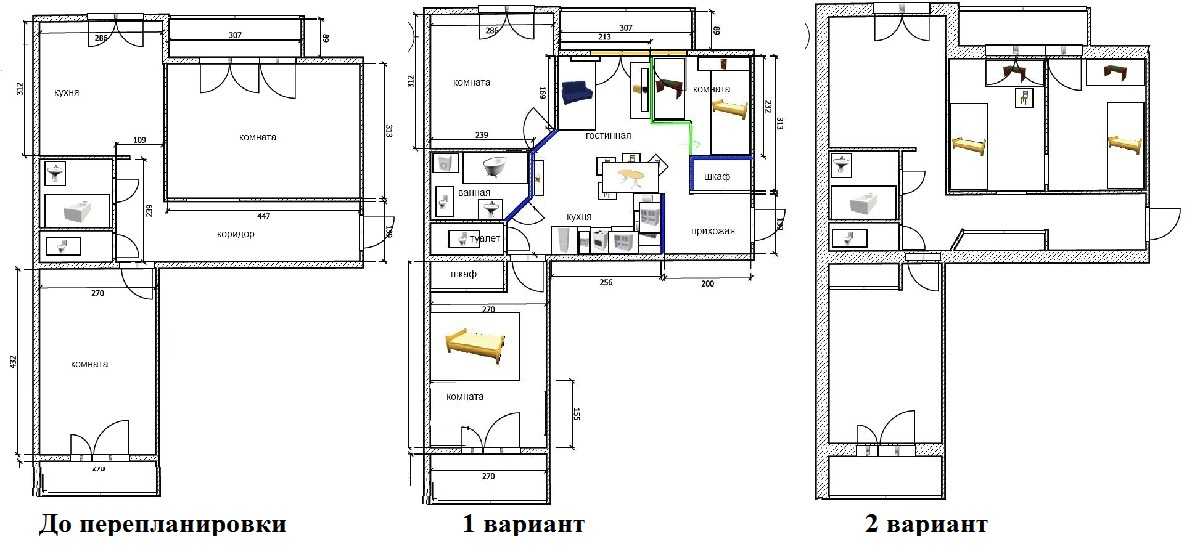
In the first case, the partition separating the corridor is removed and the resulting space is divided by partitions ( Blue colour) or translucent partitions (green). There is a closet in the back room. The second way is more obvious - they divide a large room into two small ones, dividing the exit to the balcony.
Changing the size of the bathroom and hallway
In many cases, redevelopment concerns the bathroom and hallway. Sometimes the size of the hallway is increased by reducing the bathroom, and vice versa. Such options are shown in the photo below.
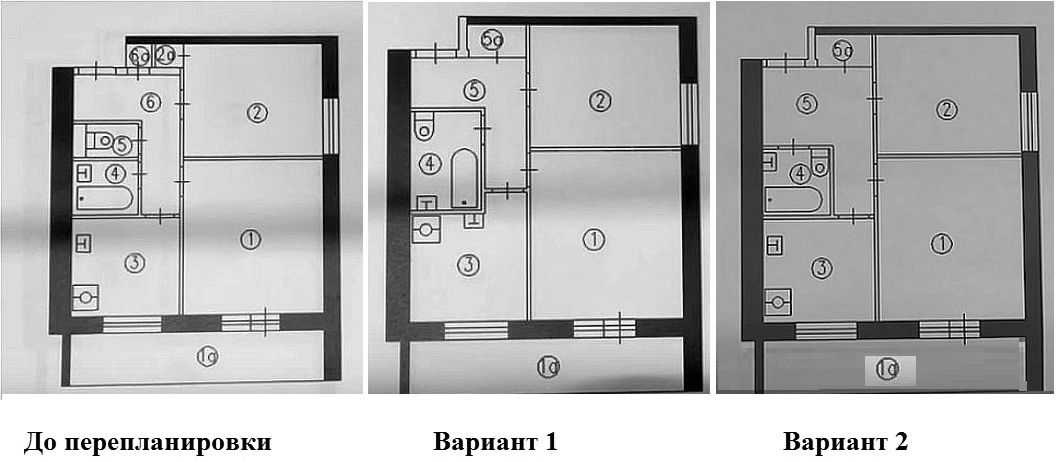
There is one more in these plans good idea: two separate wall cabinets are converted into one - with an entrance from the hallway.
Resizing rooms
A few more options with a different type of initial layout. All that can be done here with a bathroom is to combine it and thereby use the space more rationally. The main idea of this redevelopment is to remove the "appendicitis" sticking out in the room for no reason.

As you can see, there are two main options - to make the entrance hall larger and the room rectangular or to increase the area of the room, leaving the hallway wall in its original place, but removing the built-in wardrobe and moving the partition of another room. In the second option, it will be possible to arrange a decent-sized dressing room or make two built-in wardrobes - one with an entrance from the hallway, the other - from the room.
Redevelopment of three-room
As in other 3-room apartments, the main idea is to increase or combine the bathroom, more rational use of the available space. Specific solutions depend on the wishes of the owners.
Optimization of the use of space (due to the corridor)
In the variant presented below, the partition separating the living room from the corridor has been dismantled. It turned out to be a spacious room, giving room for the implementation of various kinds of design ideas. Bathroom and toilet are combined, one door is blocked. This made it possible to slightly increase the area of the second room.
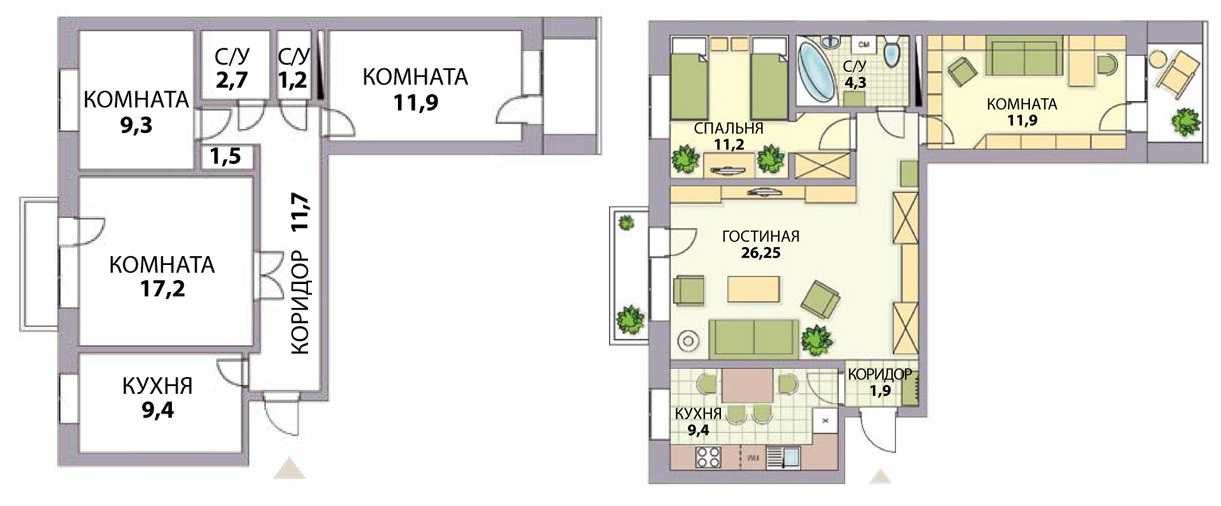
In another project, the size of the corridor is also reduced. This area goes to the living room, but it becomes a walk-through, which is not critical for this room. Alterations also affected the bathroom - the partition between the toilet and the bathroom was removed, and the area was also slightly carried away: due to the removal of the wall into the corridor. Due to the same corridor, the area of the kitchen has been increased - the door block has been moved almost close to the entrance to the bathroom.
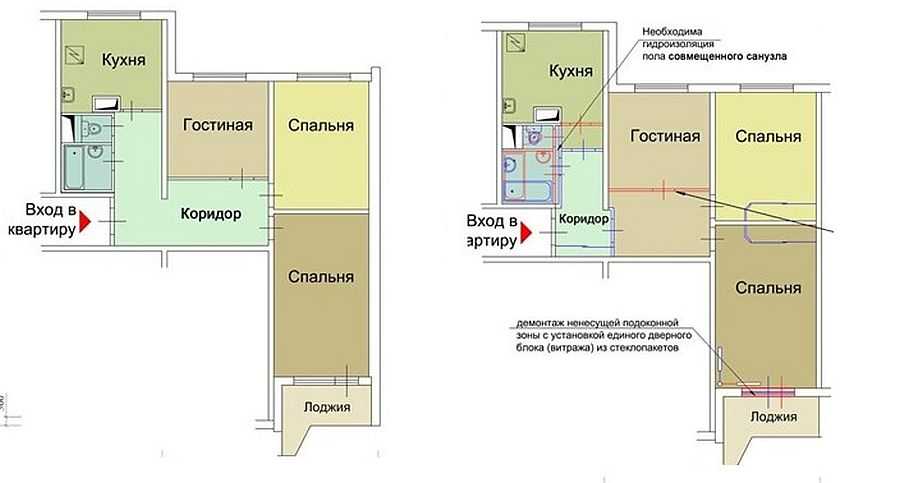
And the last alteration is the dismantling of the non-bearing window sill and the installation of sliding glass doors to the floor instead of the former window block.
Organization of the second bathroom
In four-room apartments, the areas are already large, and quite a lot of people can already live. Therefore, in such cases, they often want to make a second bathroom. The main difficulty is whether there are technical possibilities for supplying water supply and sewerage. Also, they will not be allowed to arrange a bathroom above the living quarters - only above the technical ones. In these redevelopment projects, the second bathroom is planned in place of the closet, which is possible.
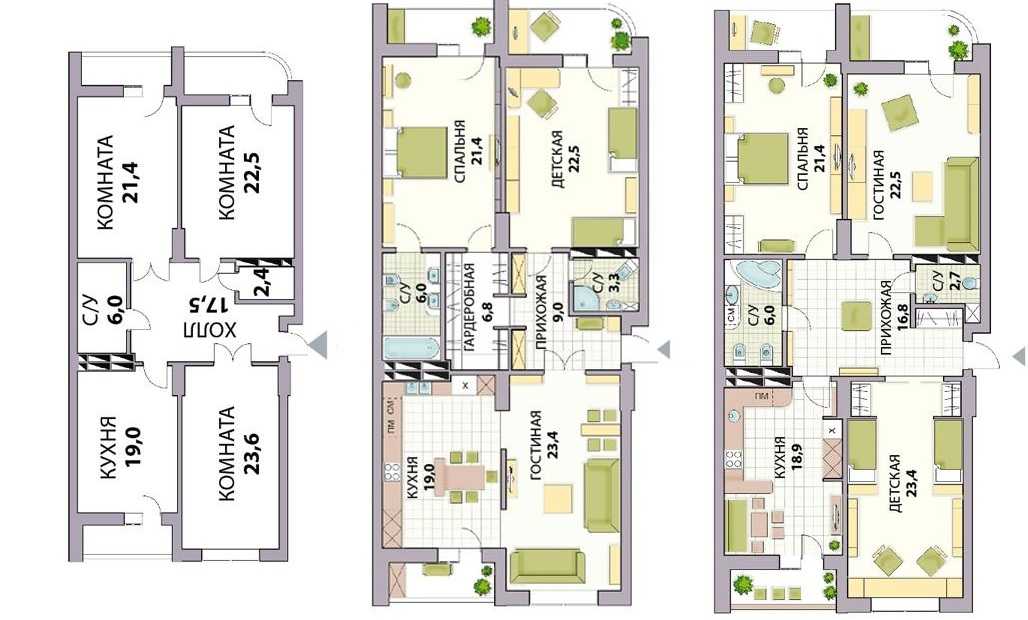
All major changes relate to the use of the hall area, as well as the size of the second bathroom. The purpose of the rooms (all except the kitchen) may also change.
Not everyone likes to have walk-through rooms. The owners of such apartments agree to lose part of the living space, but to share the premises. In this case, part of the area of room 2 is fenced off, due to which the division of the premises occurs. The remaining "appendicitis" can be used as a wall cabinet. In this case, the room becomes more regular in shape (closer to a square), which is more convenient for design development.
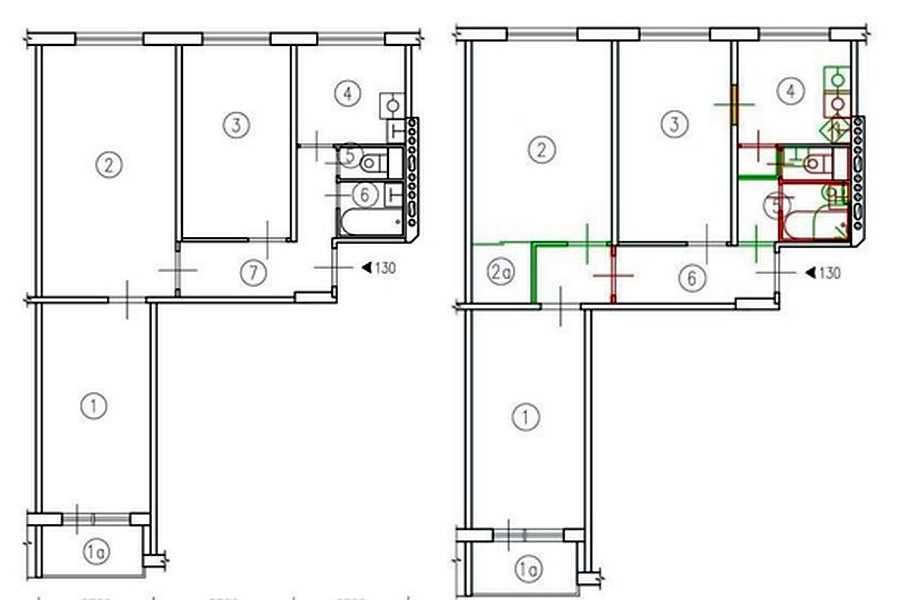
The second group of alterations concerns the bathroom. Almost all partitions are demolished, the door block to the kitchen is removed. The area of the bathroom becomes larger due to the corridor.
The entrance to the kitchen is made from the living room (room 3). This wall is a load-bearing wall, therefore the opening requires additional reinforcement with metal structures, as well as project development (as well as the removal of the bathroom into the corridor).



