Wood has always been the No. 1 material for the construction of residential buildings. It is affordable, environmentally friendly and easy to install. Previously, the use of wood in construction was limited by the lack of the ability to create complex architectural forms. The appearance of glued laminated timber on sale solved this problem. In this review, we will talk about the features of the installation of houses from this versatile material.
Houses from glued laminated timber
What is glued timber?
The enterprising Finns were the first to use this technology. changing climate and unfavourable conditions environment, made Finnish builders look for new material for building houses, and he was found. Environmentally friendly and relatively inexpensive, it has become a real find for those who appreciate reliability and quality.
The source material for construction work is wood fragments that are glued together with a special composition, it contains impurities resins and antiseptic impregnations. Outwardly, such a beam resembles an ordinary profiled beam, machined from solid wood. However, due to the complex technological processing, glued wood is much stronger and less prone to destruction processes. In the course of a series of experiments, it was possible to establish that glued laminated timber is less susceptible to deformation at elevated humidity levels and temperature changes in the environment. This is due to the fact that the fragments of the beam are glued together. at different angles.

Advantages of glued timber houses
As we mentioned above, this material is considered environmentally friendly. In the adhesive which is used in production, contains phenol, but its amount is so small that it can be safely neglected.
You can build a house in just a month. For this you will need a record low number of workers.
Separately, it is necessary to talk about the thermal conductivity of the material. The characteristics of the timber make it possible not to perform additional wall insulation in the building. You can enjoy a comfortable temperature even in severe frosts. Do you want the most insulate the house? Build it from glued beams! This will help in the future not to spend extra money and save on heating.

The minimum shrinkage rate makes glued laminated timber a versatile building material. Those who have encountered the construction of solid wood houses are well aware that such a structure must necessarily shrink in the range from 2 to 15%. But if you decide to use glued beams when building a building, then this value will be much lower. Yes, and the shrinkage itself occurs quite quickly. And this means that the final finishing can be started much earlier.
Glued timber is more expensive than usual. But as practice shows, as a result, you can save on it. And now we'll tell you why. When drawing up a construction estimate, the contractor will certainly calculate the labor costs for the preparation of building material. So, the glued version of the beam, unlike the processing of log beams, does not require special equipment and special skills. As you can see, the high cost of the source material is balanced by the absence of significant labor costs and additional equipment.
![]()
Stages of building a house from glued beams
- The first step is to install a strip foundation. For this purpose, a ditch of a certain width and depth is made along the perimeter of the future structure. Its walls are carefully aligned. Crushed stone and sand are poured to the bottom. The total height of such a pillow is approximately 10 centimeters.
- Then it's time to insert the formwork. To do this, the material at hand is fixed in the ditch with transverse rails and special limiters. The future foundation is reinforced with reinforcement rods. The structure is being strengthened in the corners, sewage disposal and water supply to the house are being planned. When this stage is completed, layer-by-layer filling is done. concrete mix. After 2-3 weeks, when the foundation hardens, it will be possible to proceed with the direct construction of the walls of the building.
- But before that, they pour on the foundation preheated bituminous mixture, roofing material is laid on top of it and this procedure is repeated several times in a row. At the output, we get a coating called lining. It is on it that the lining boards are laid out, which act as docking boards.
- Next stage- laying the first crown with a gasket made of special jute insulation. Then the beams are connected using wooden crutches. They fix the beams together. In general, assembling a house from glued beams can be compared to playing Lego. The house is assembled like a huge puzzle. Thus, the walls are recruited to the very roof.
- If you think that glued wooden wall will be full of cracks, then in vain. Laying technology allows you to completely eliminate their appearance. That is why they prefer to build from such material country houses, cottages and baths. The ease of installation of the structure and the relative cheapness of work is an indisputable advantage of glued beams.
Houses from glued beams - ideas of implemented projects
Dear readers, we hope that the information provided in this article will help you decide on the choice of material for building a house, and you will become the proud owner of a dacha made of glued laminated timber!
Glued laminated timber - project Olga
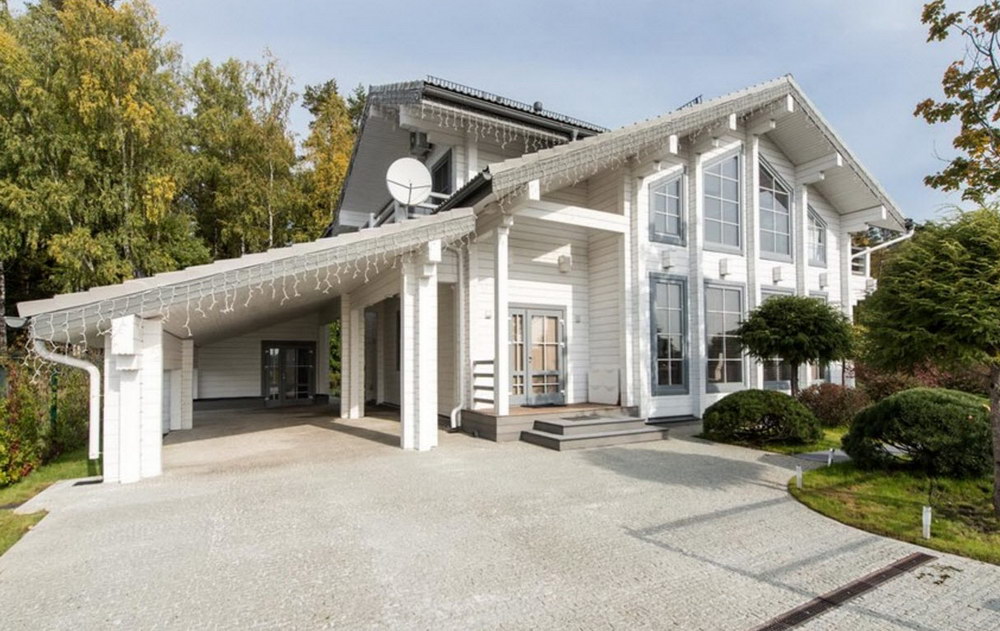
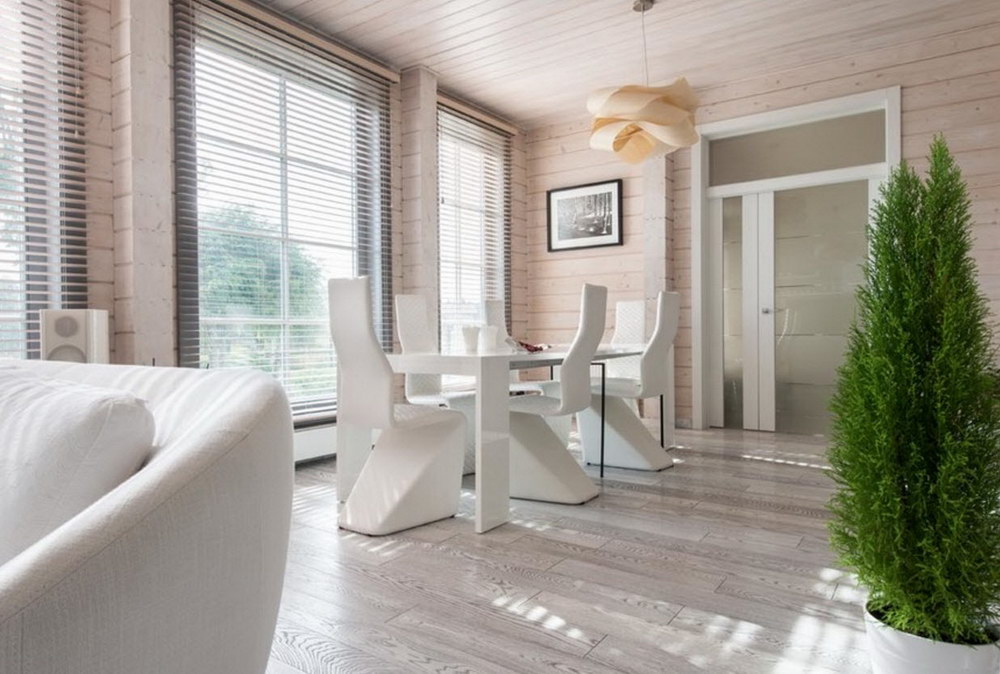

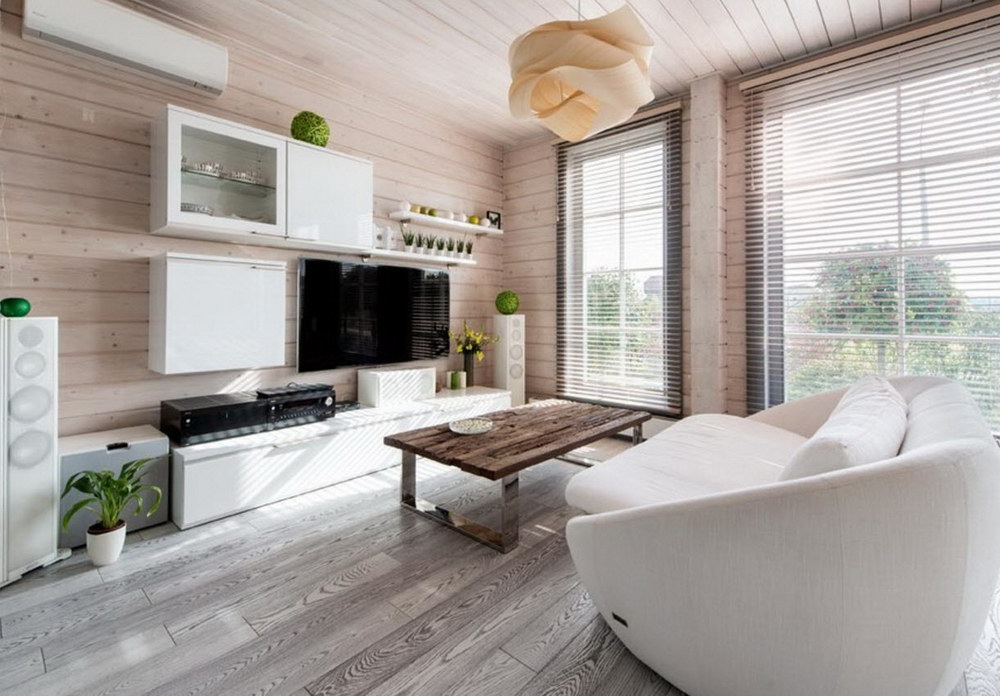
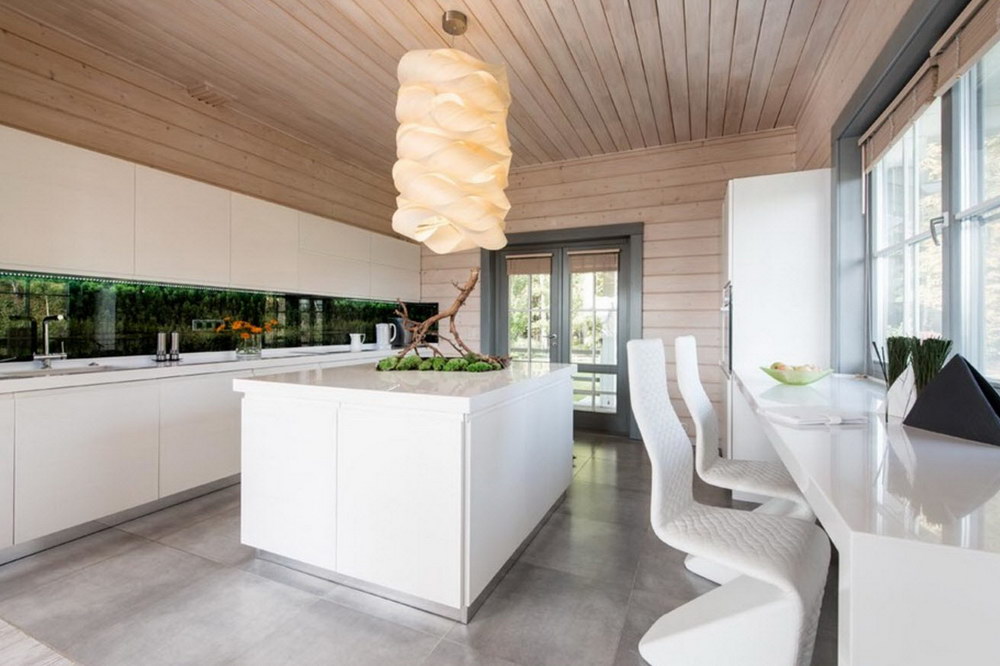
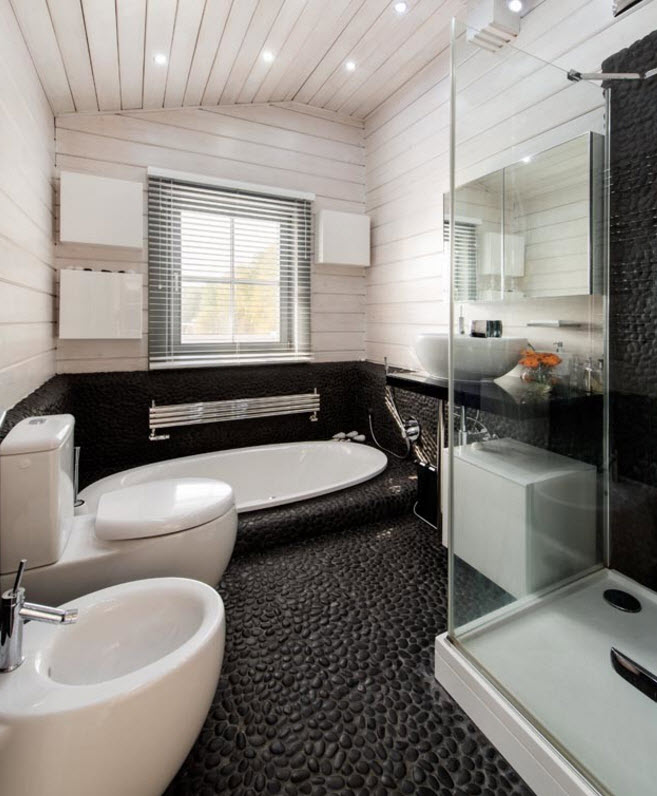
Glued laminated timber - a project by the river
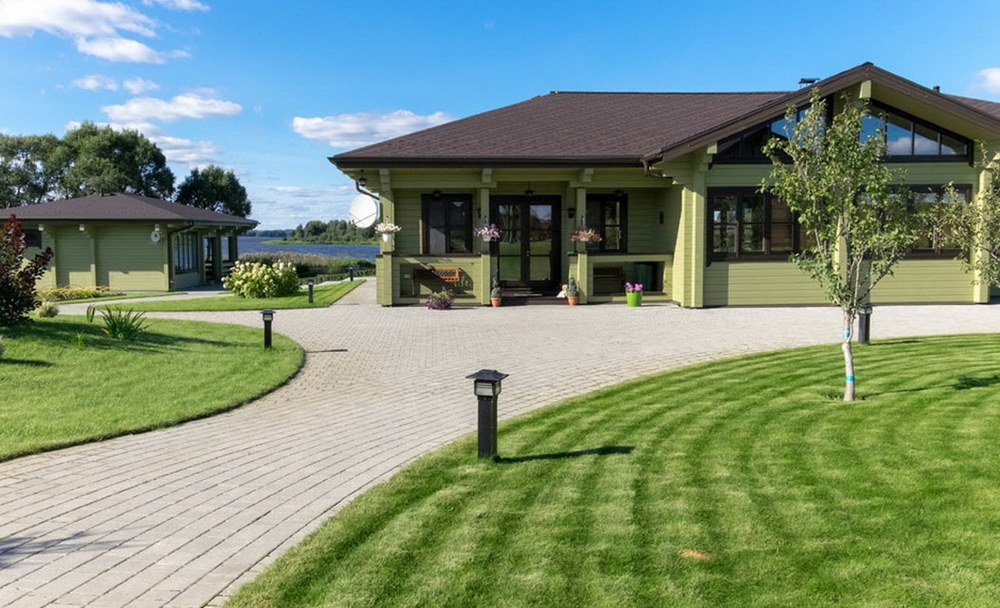
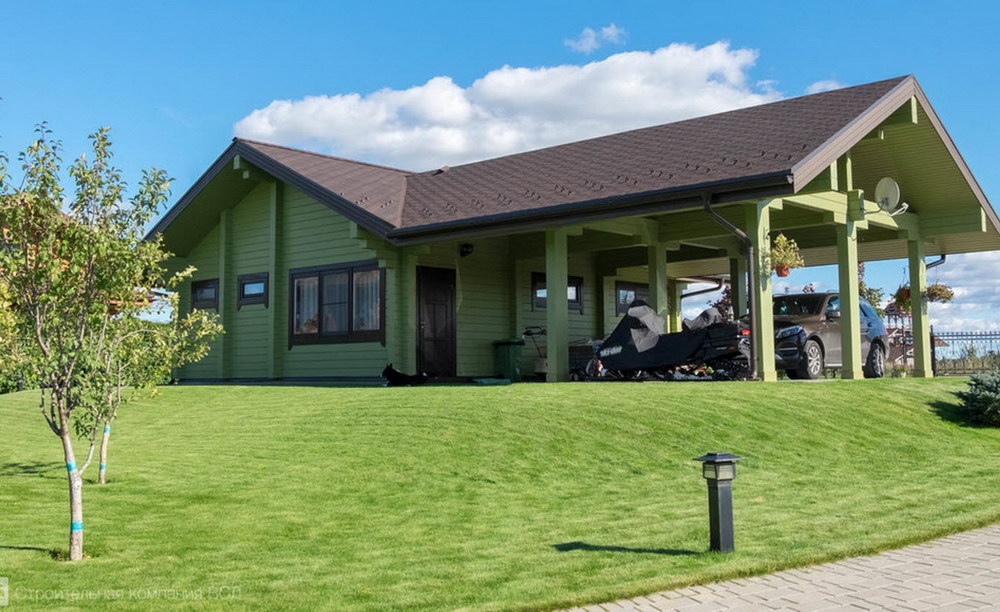
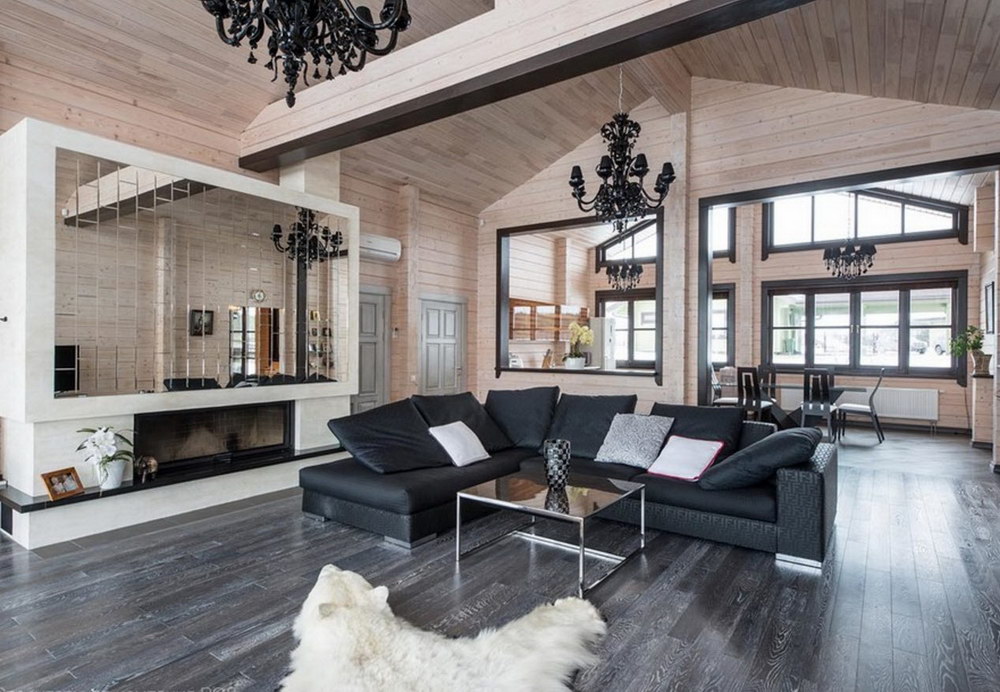
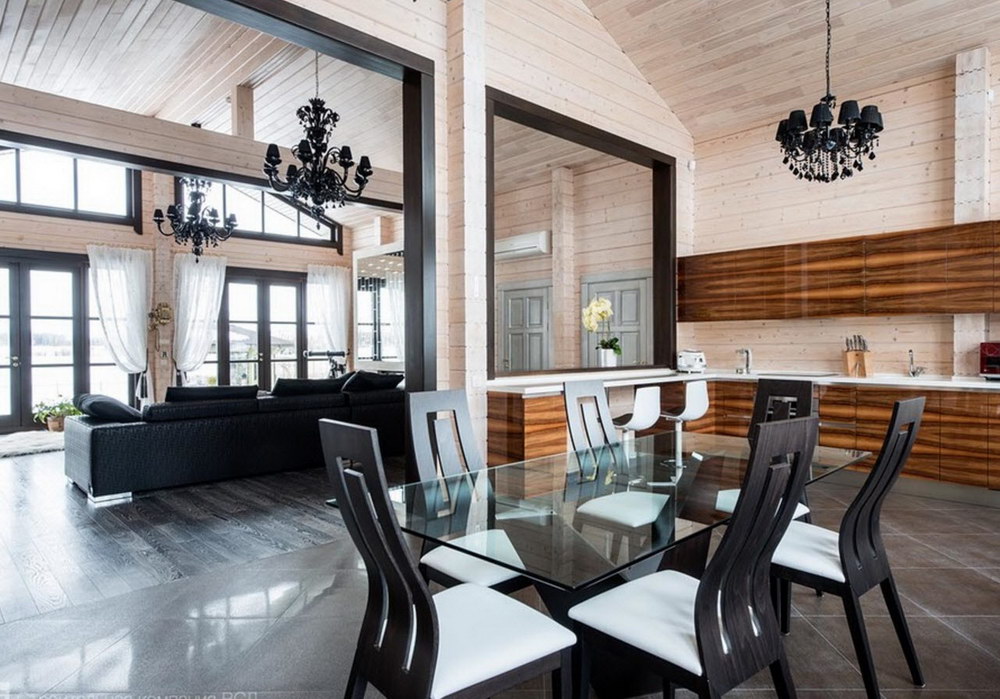
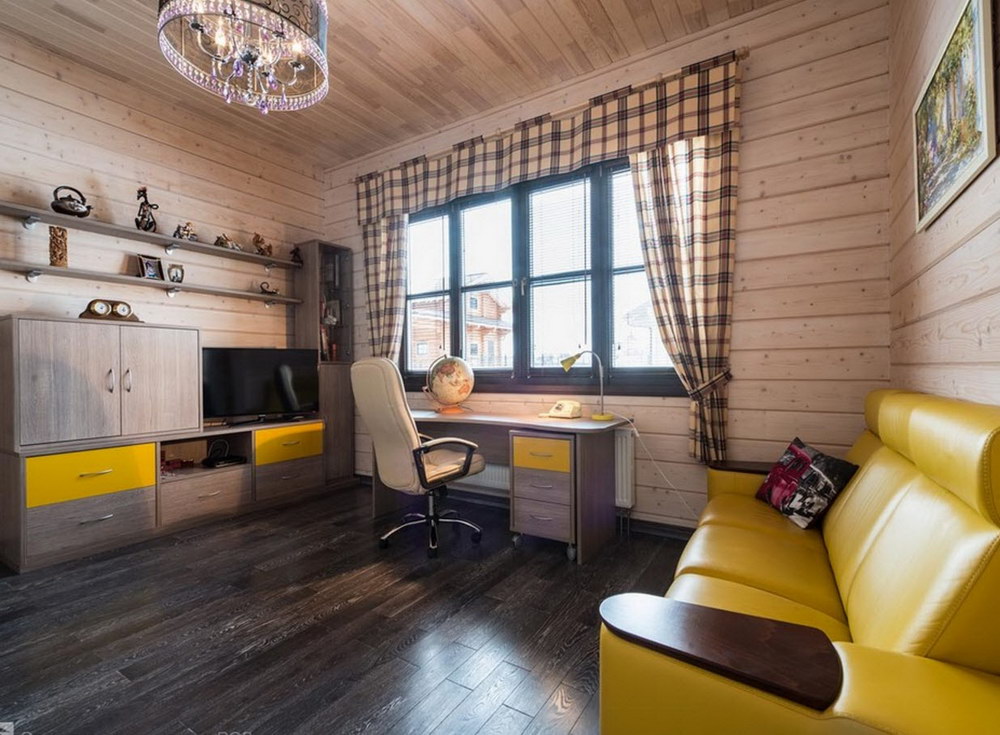
A small project from glued laminated timber
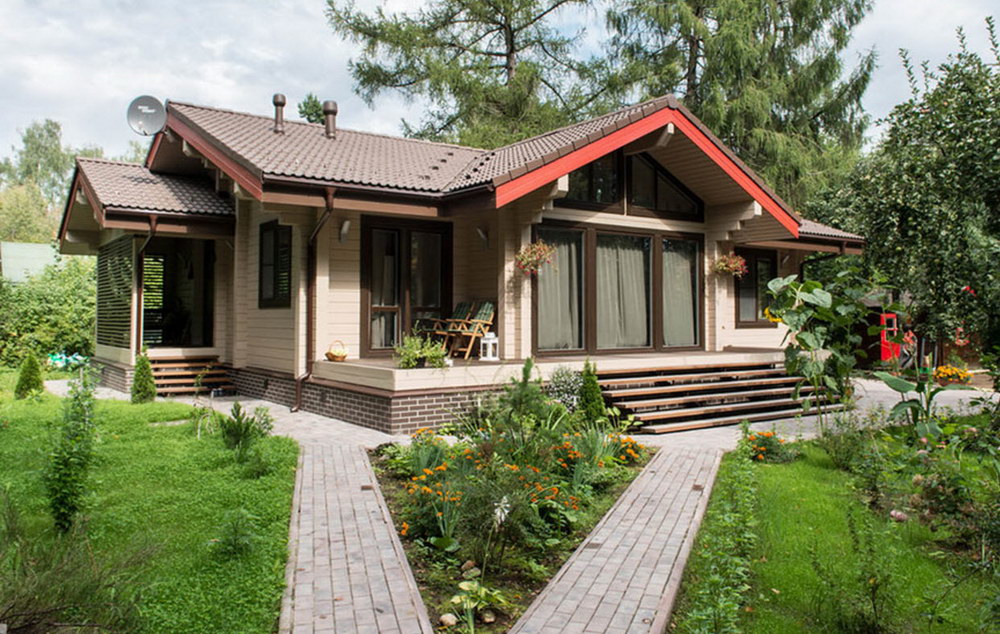


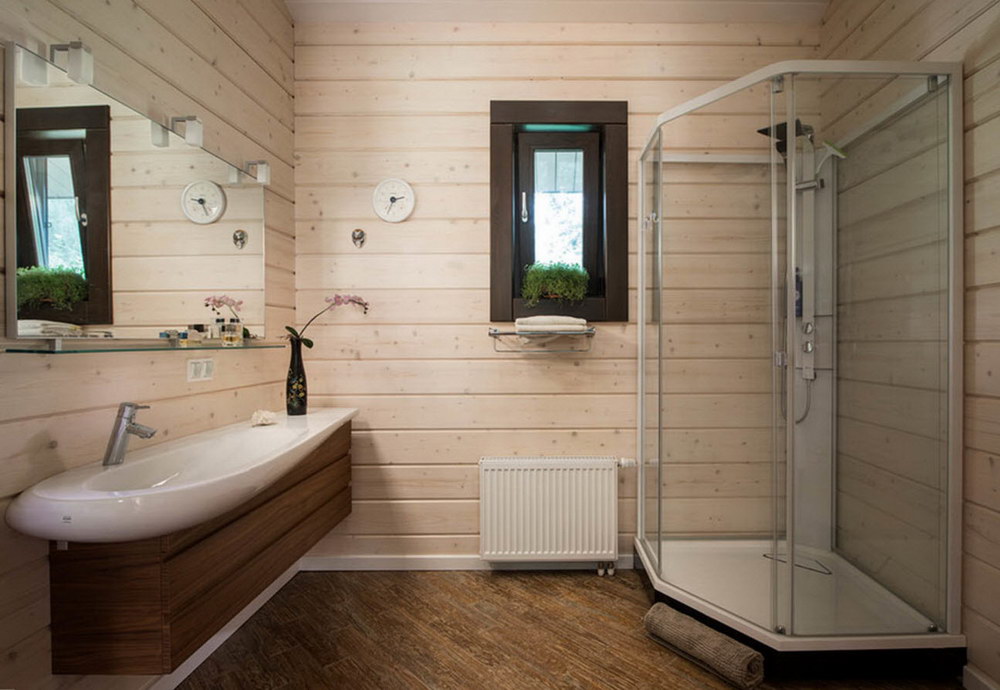
Pistachio painting of a house from glued laminated timber

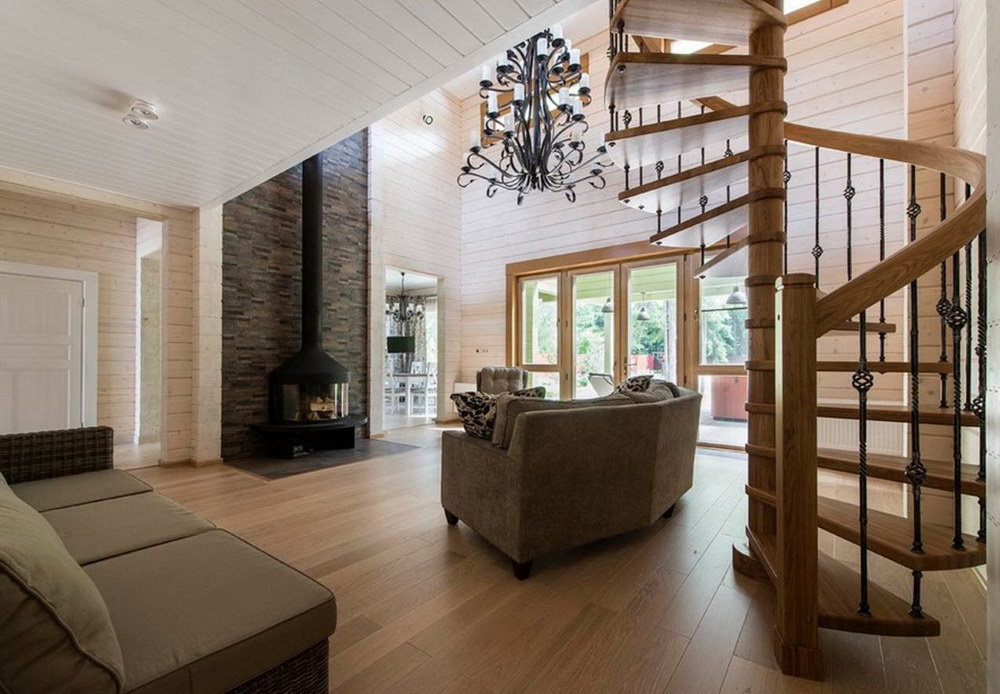
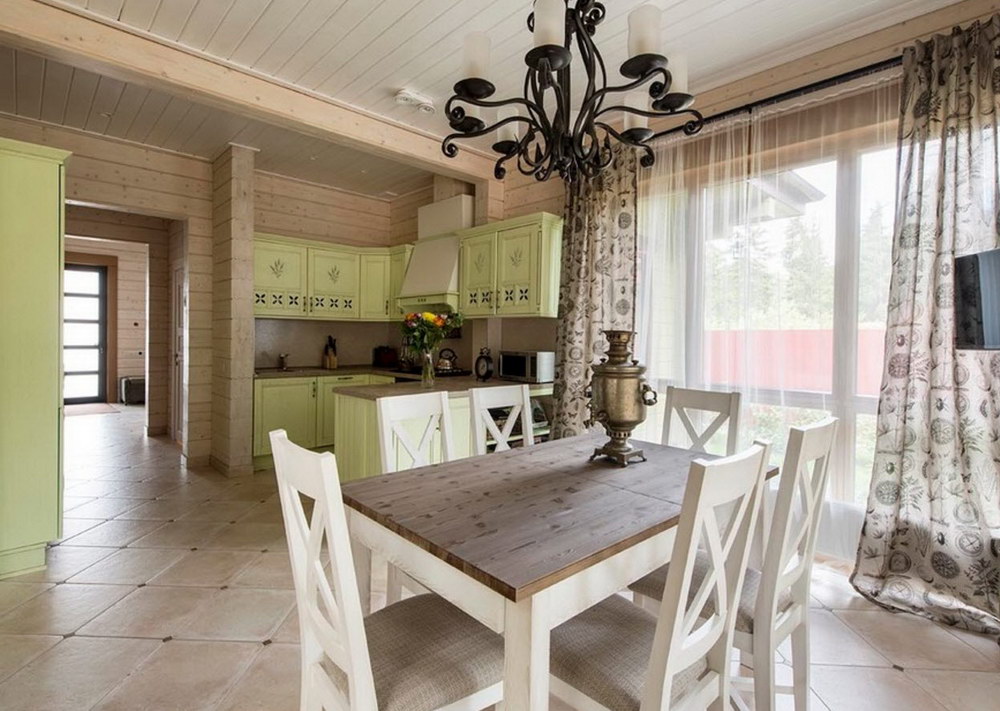
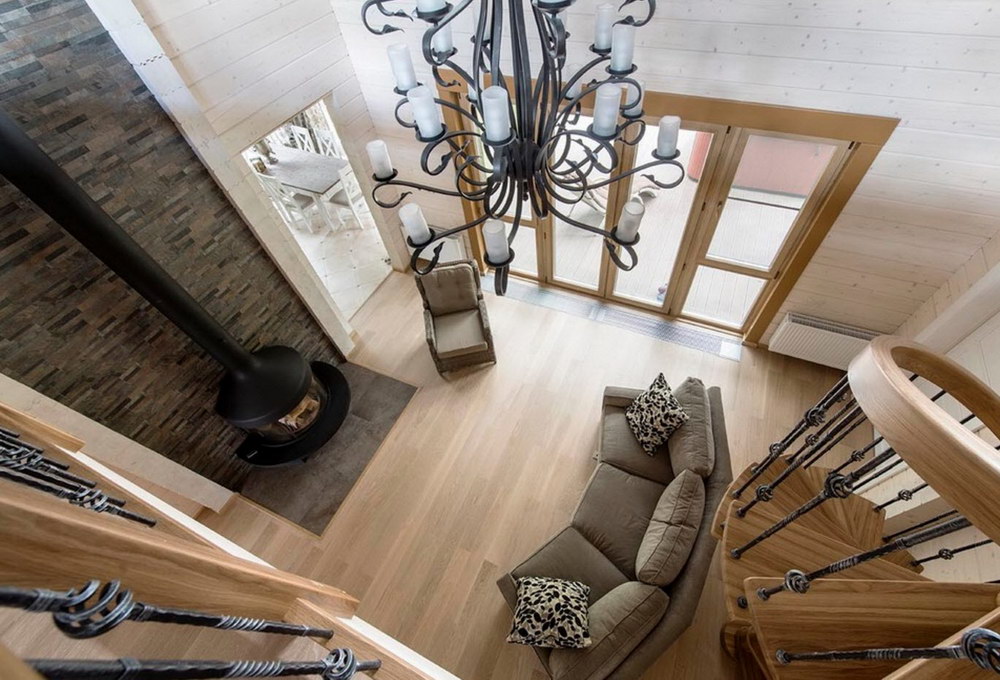

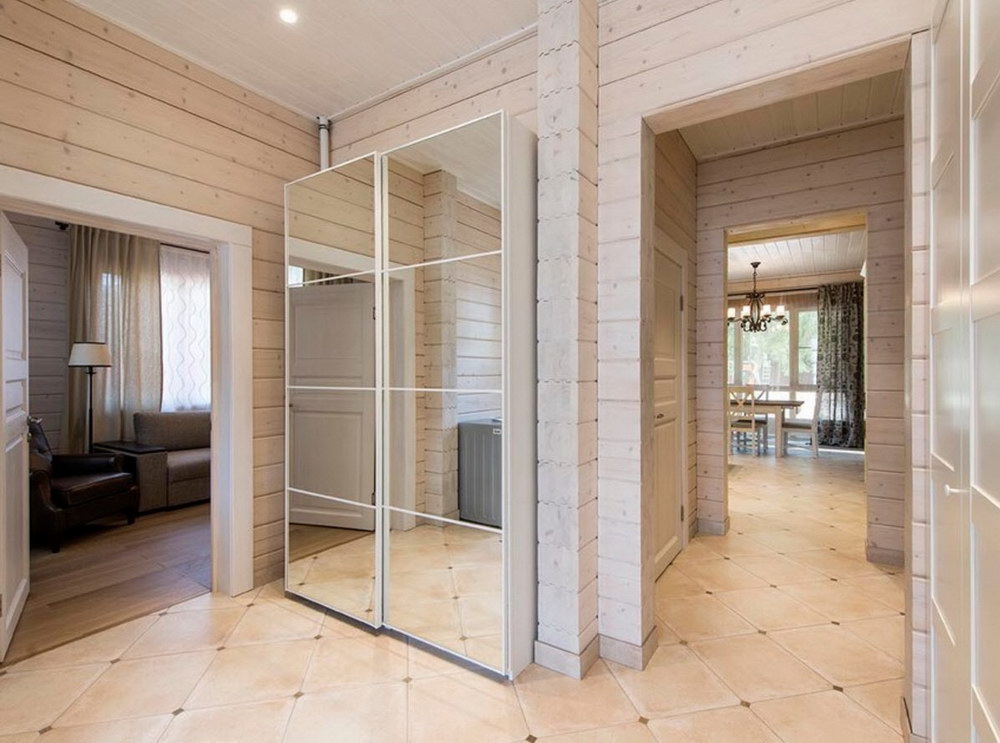
A great example of an interior in a house made of glued laminated timber
![]()
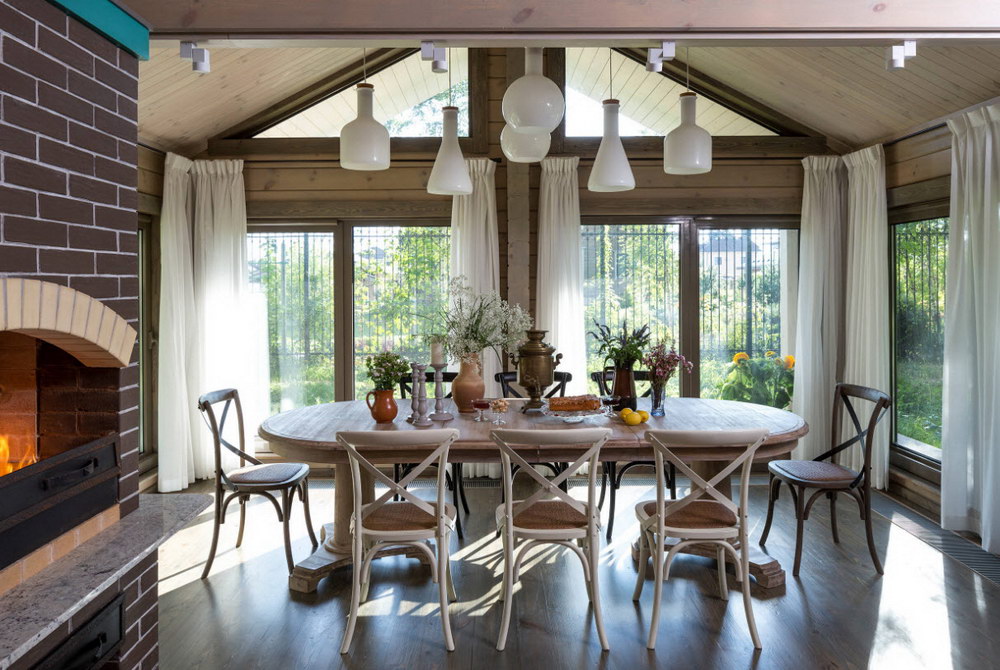
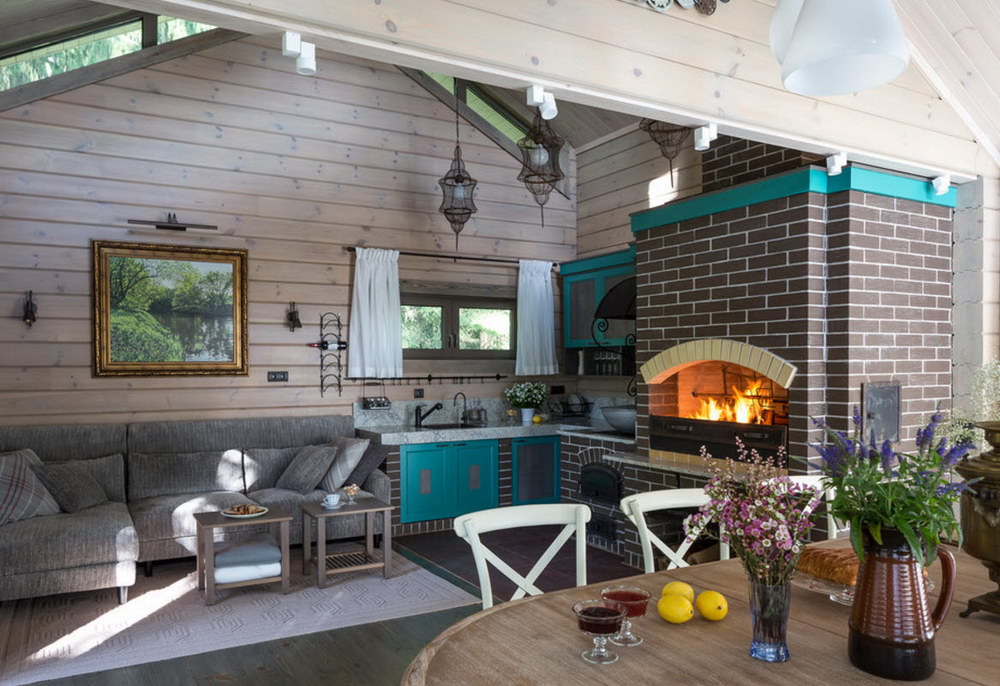
Large log house

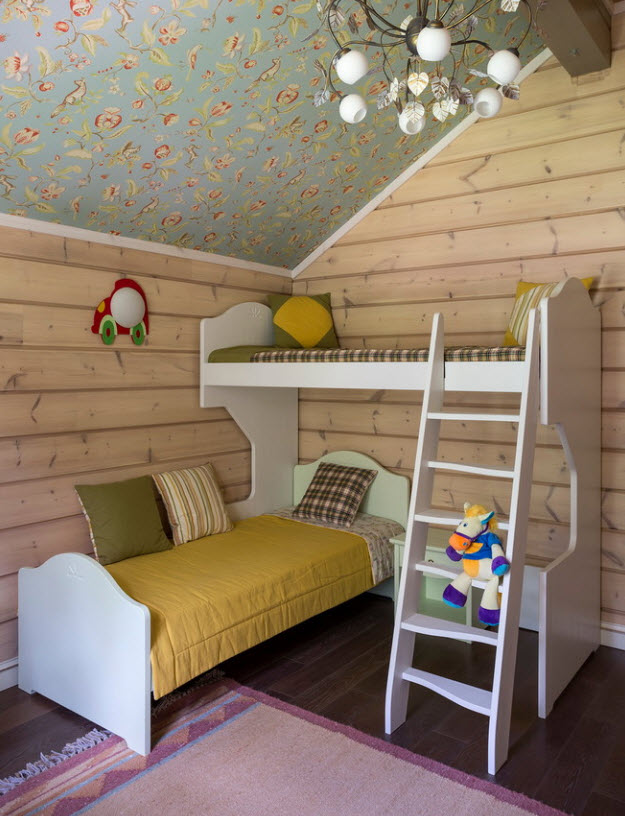

Houses from glued beams - projects with area and layout


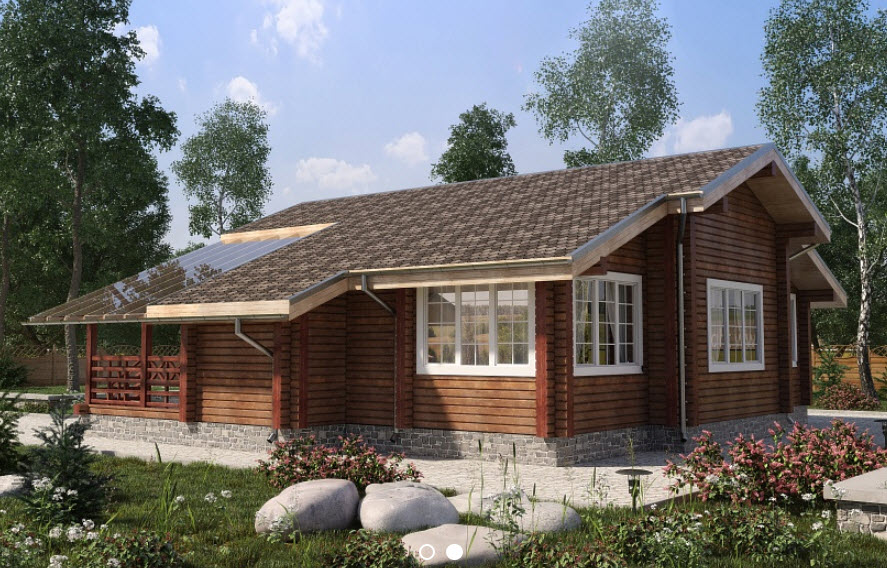
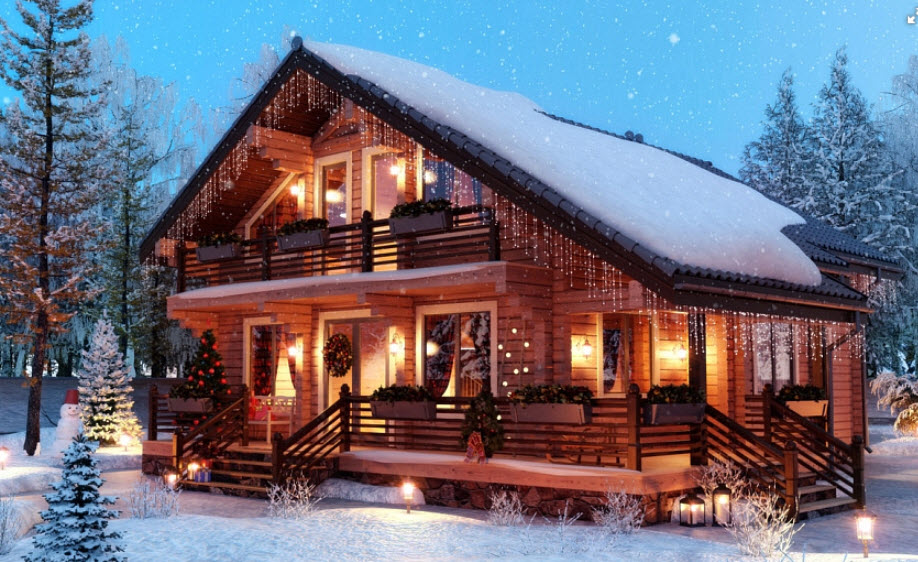
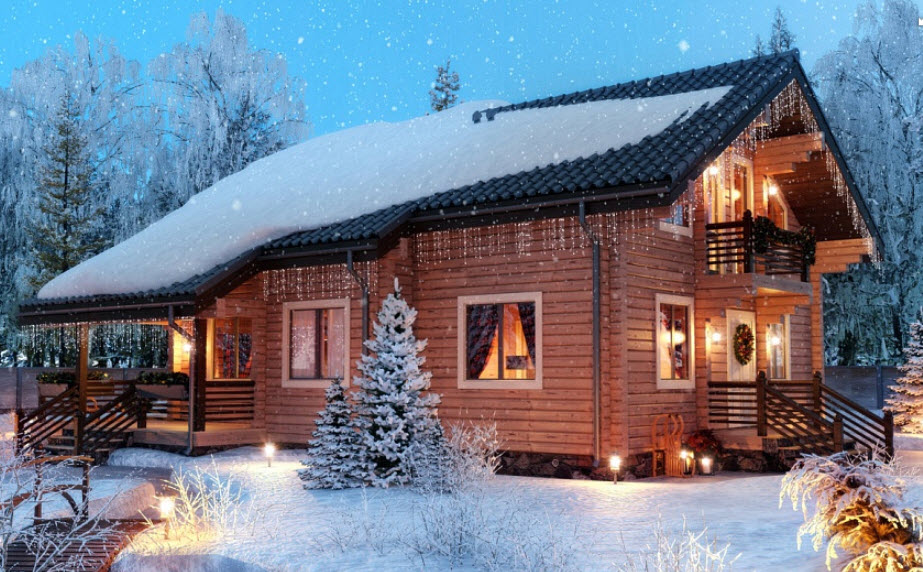
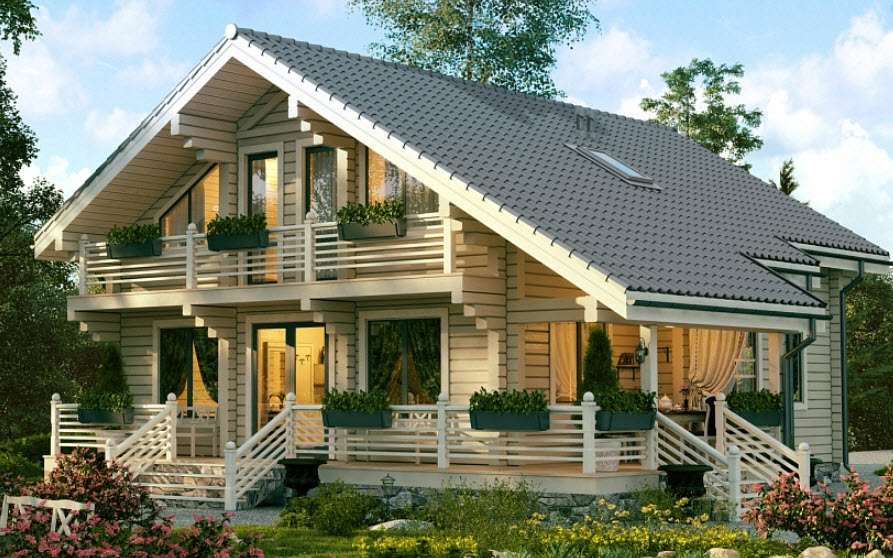


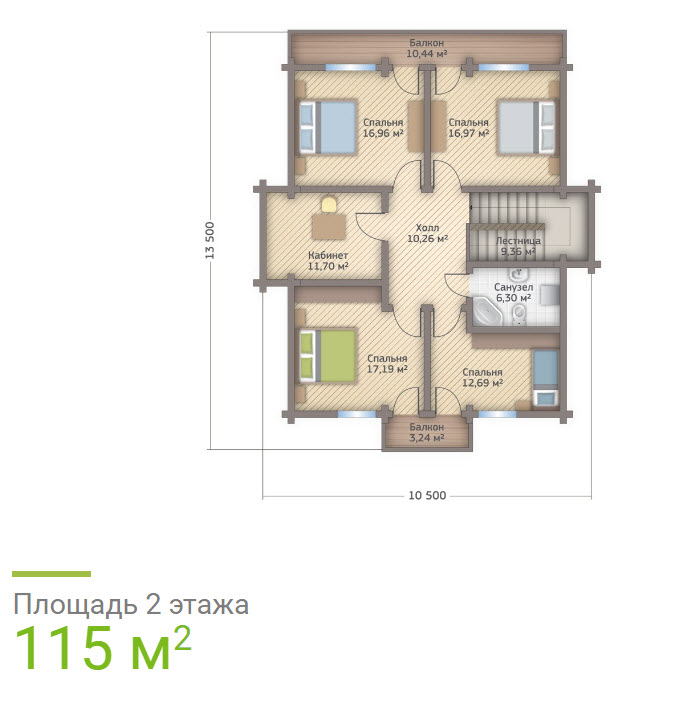

![]()
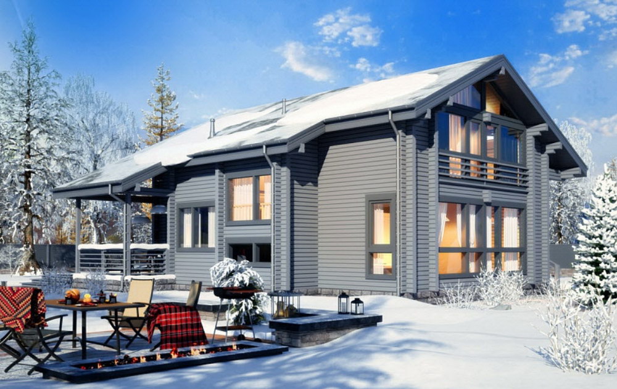
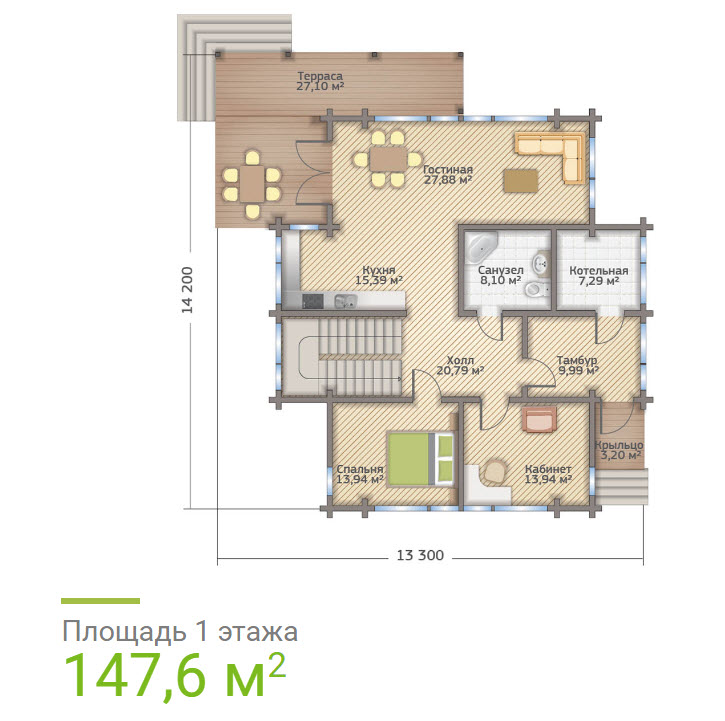



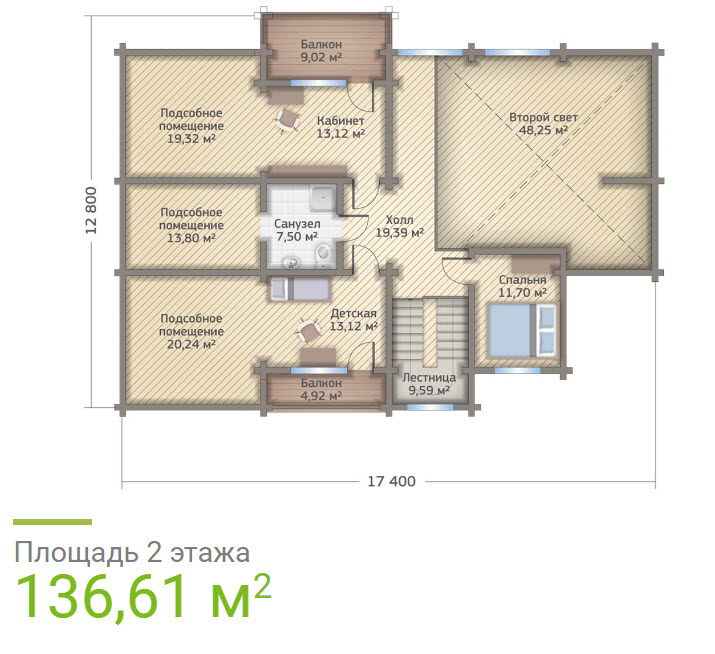
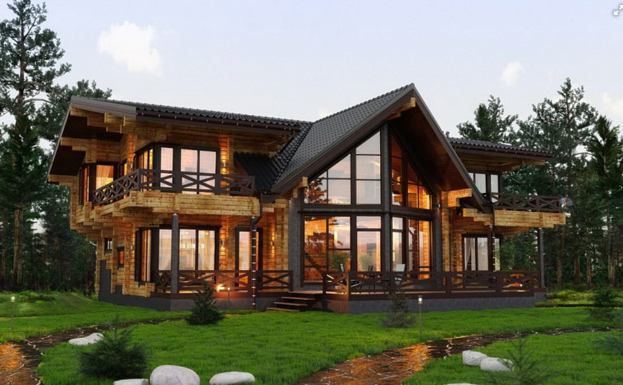

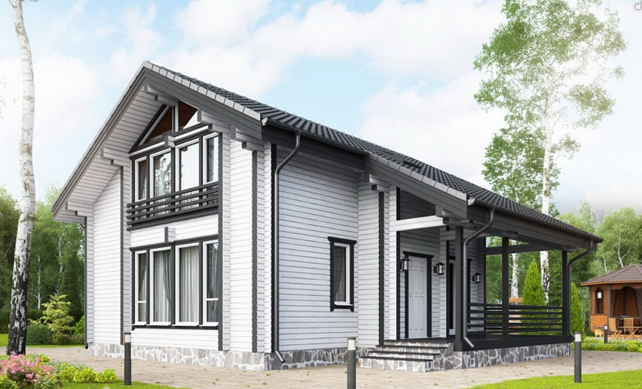
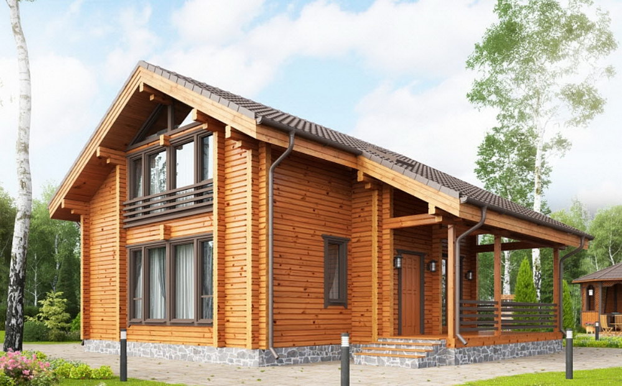

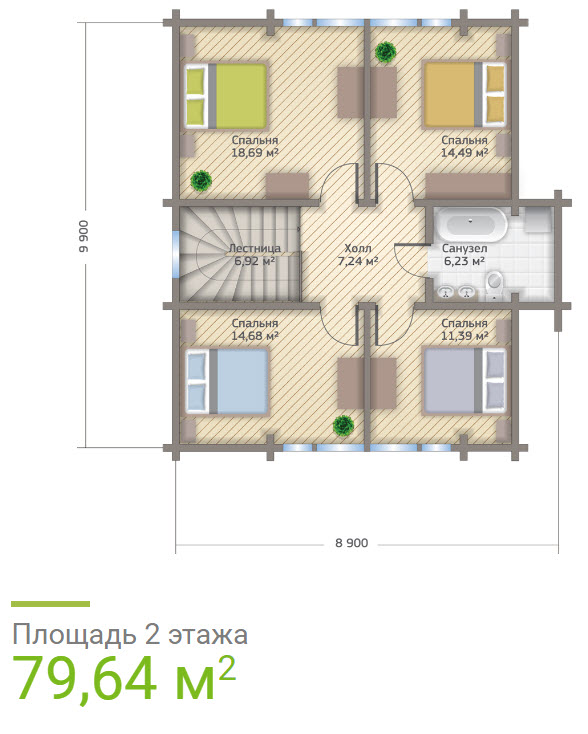

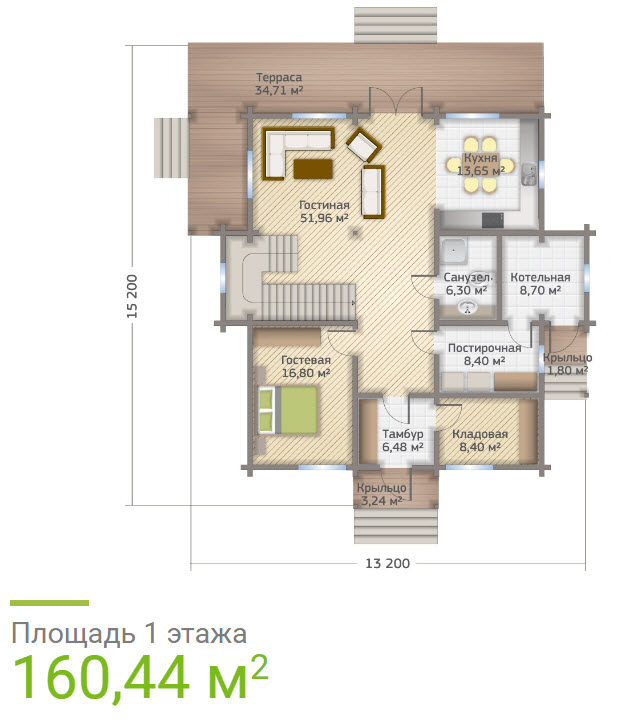
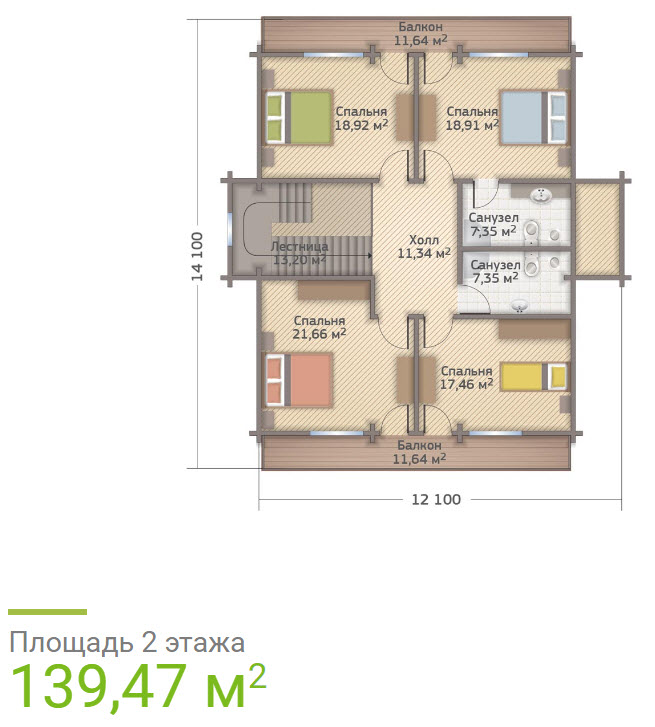





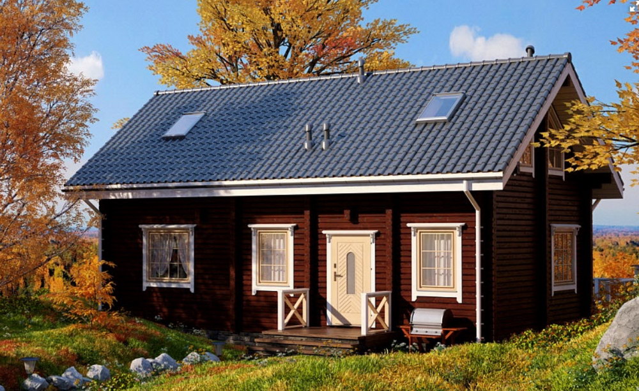


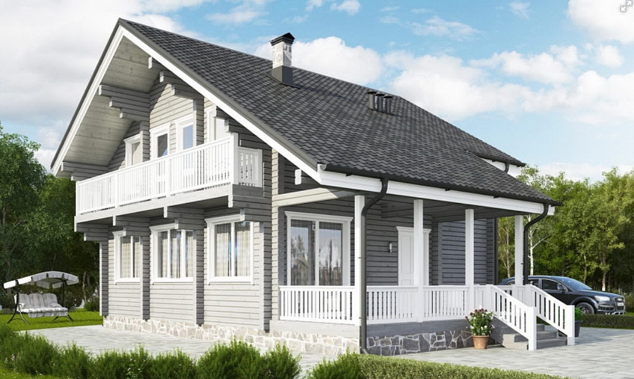
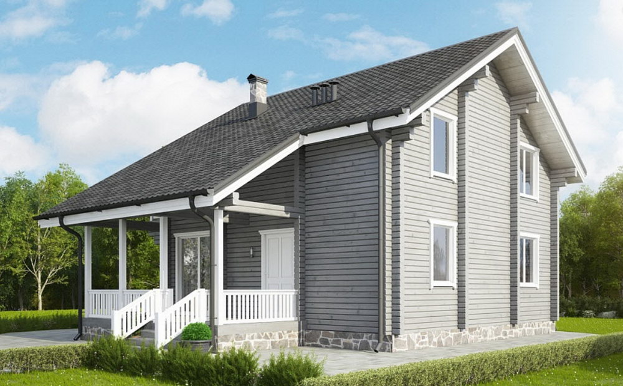

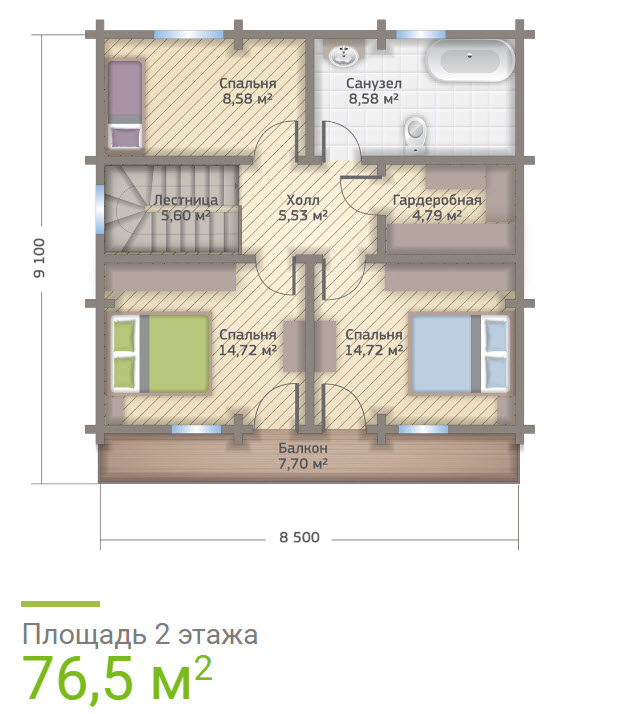
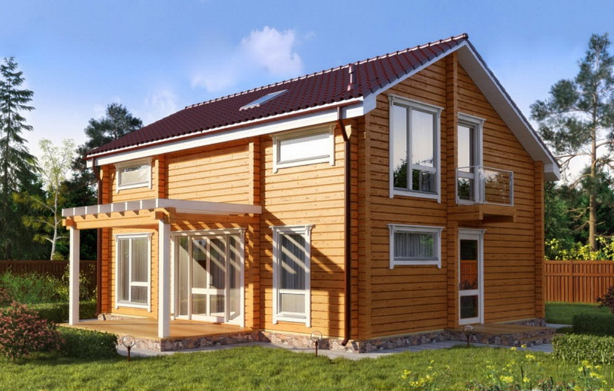



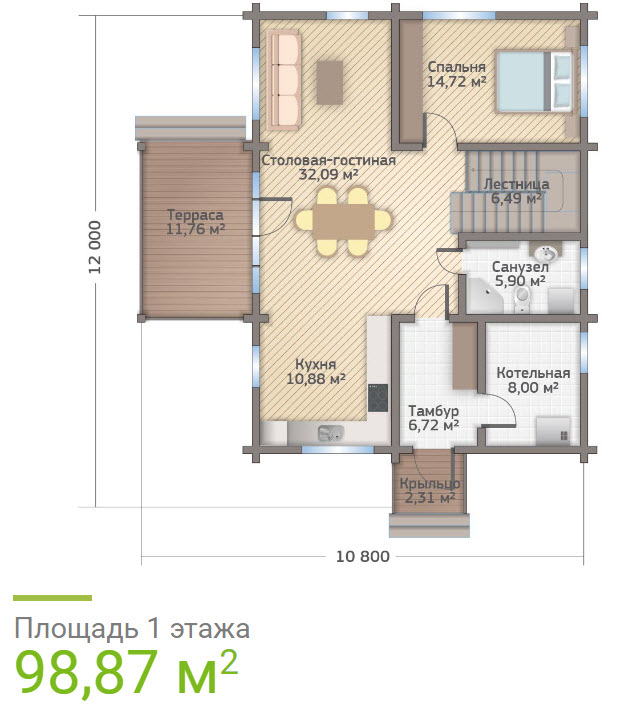

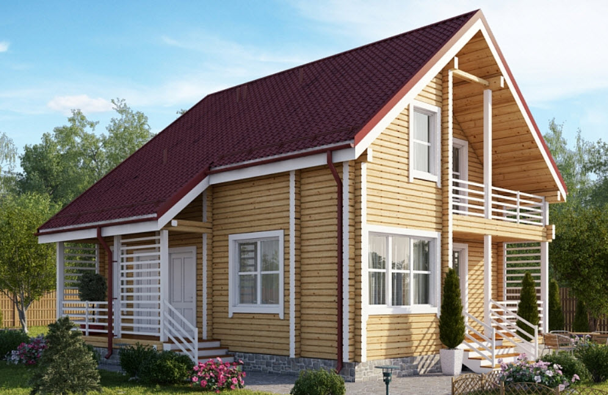
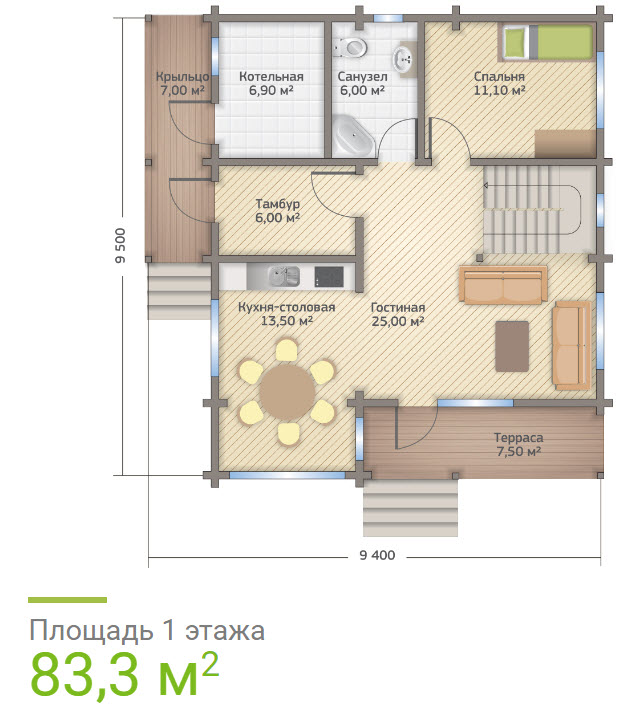
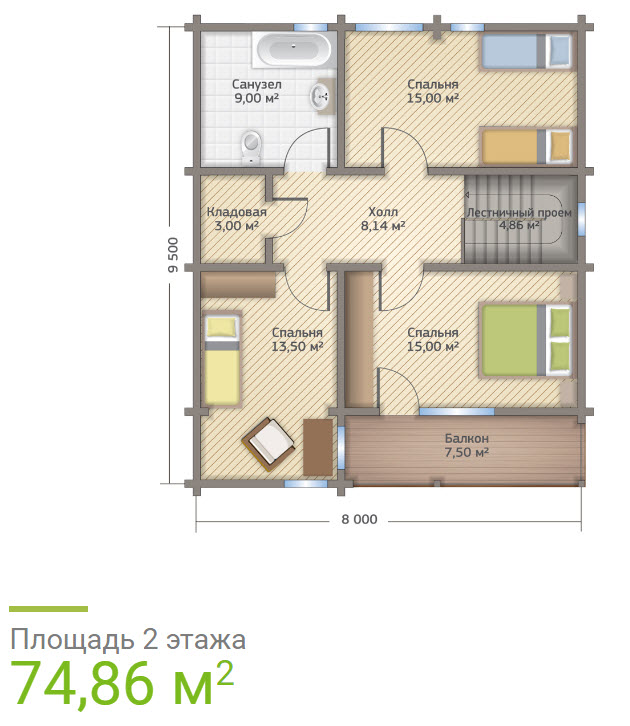

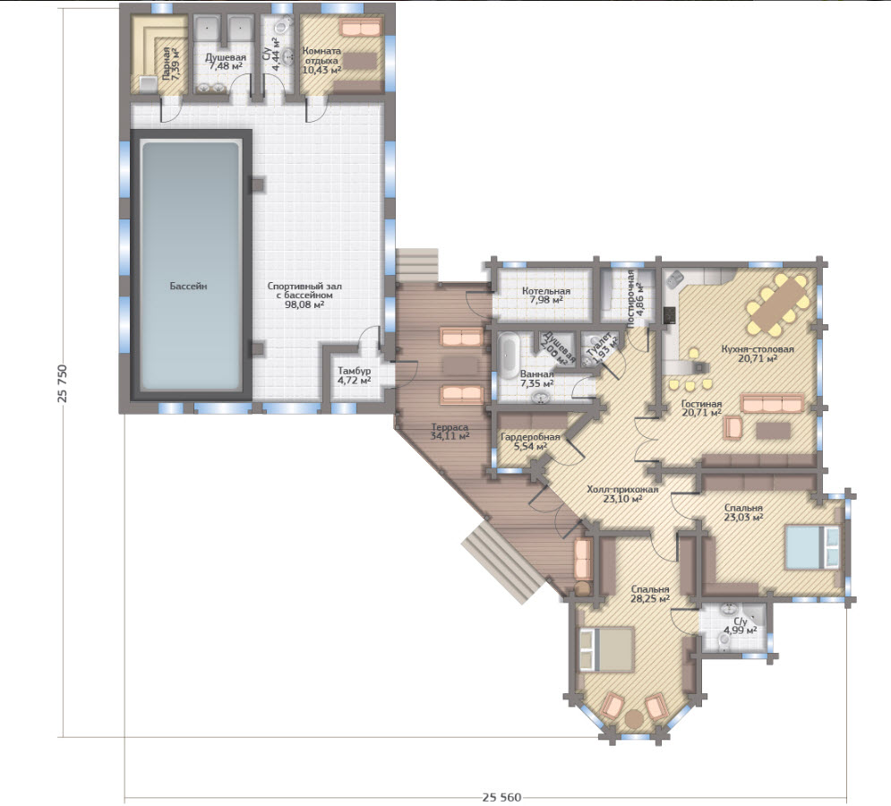


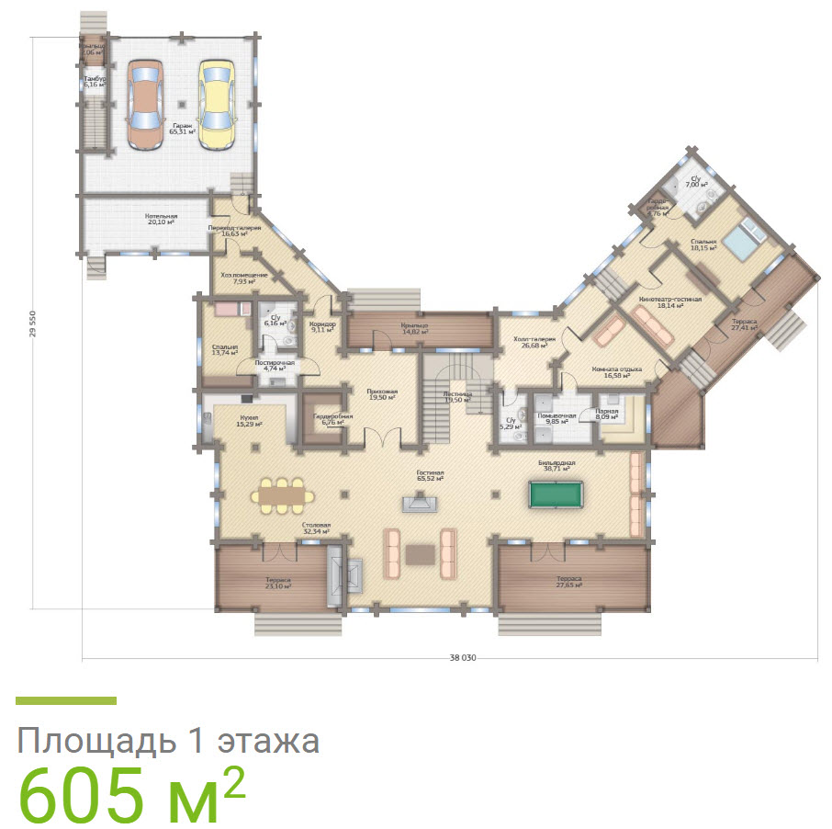
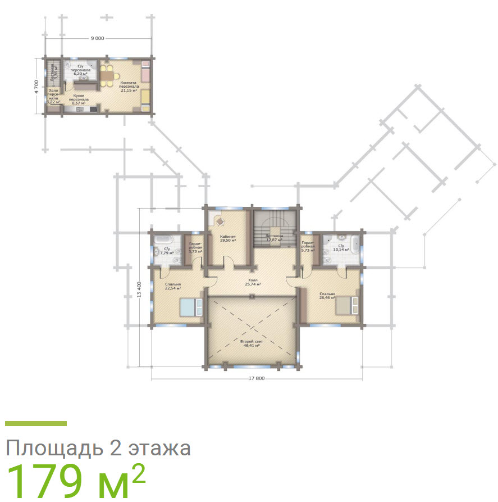
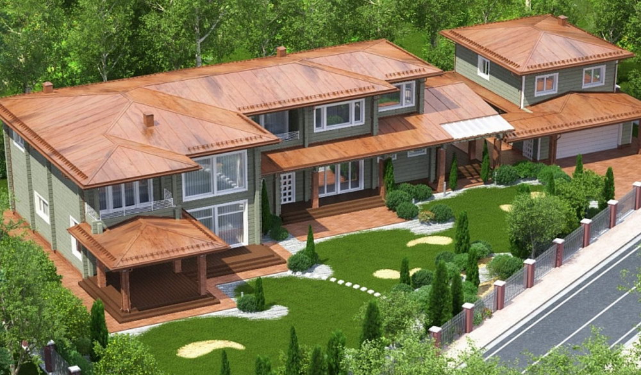
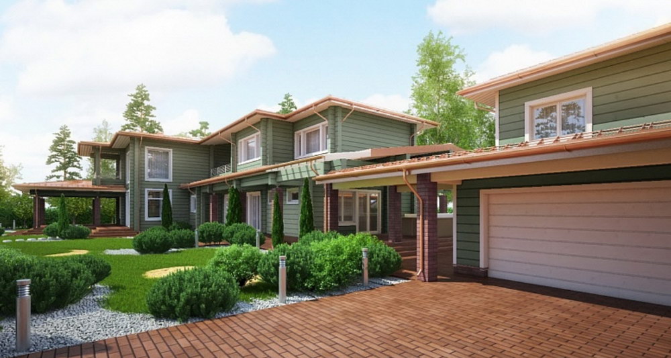
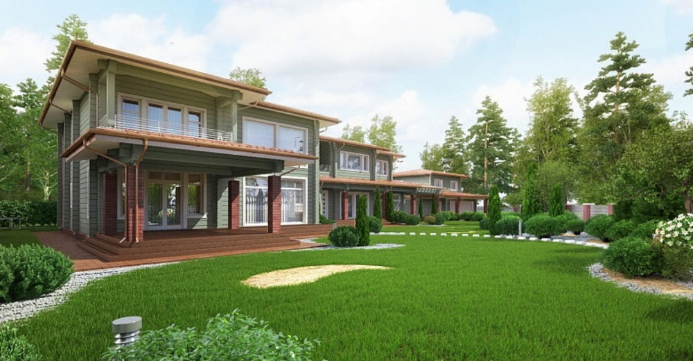



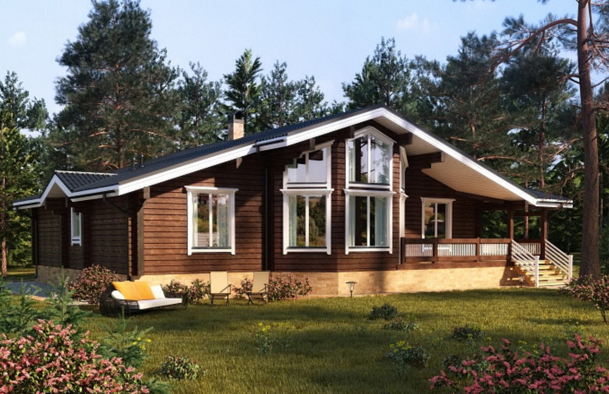
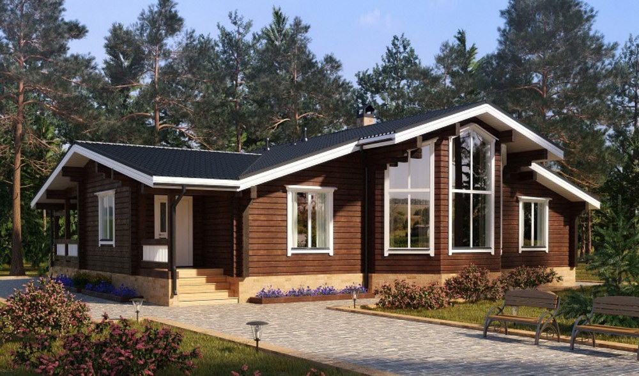
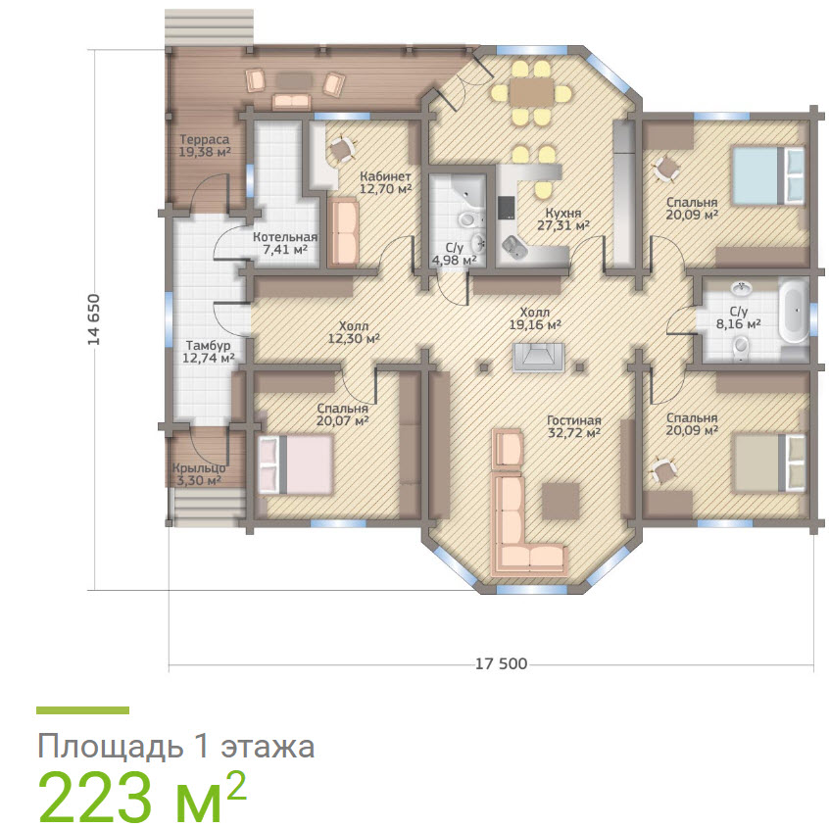

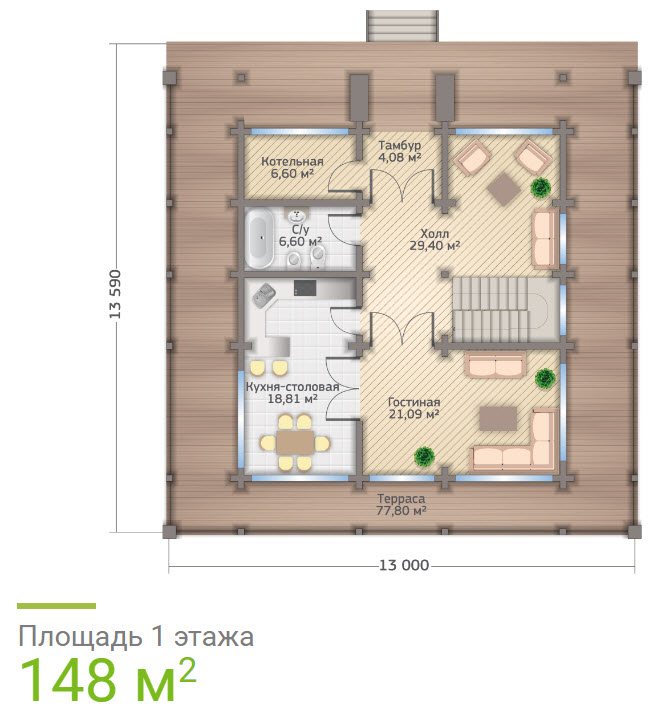
![]()
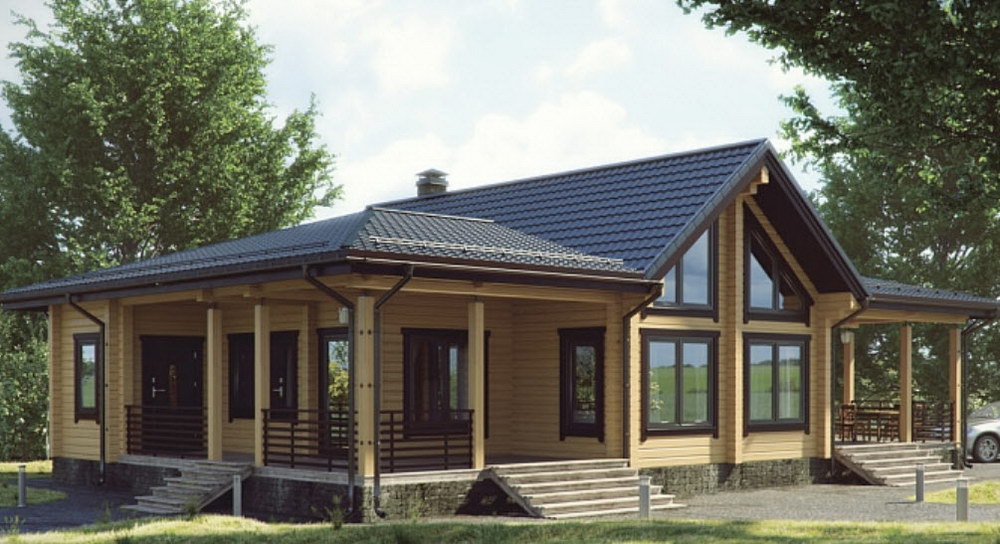

The main principle of the interior wooden house, according to modern designers, is environmental friendliness. Indeed, it is precisely because of this quality wooden houses they are preferred to brick, stone, panel houses. A wooden house perfectly retains heat, is in no way inferior to a brick house in terms of durability, and at the same time is ideal for healthy life big family.
The choice of design for a house from glued laminated timber
How to maintain and preserve this wonderful property - environmental friendliness - and not nullify it by using materials that are harmful to health in interior decoration? To do this is not as easy as it might seem, since in the modern market of construction and finishing materials there are not many truly safe options.
The choice of wallpaper in the interior of a wooden house
First of all, it is necessary to exclude any synthetic components in finishing materials. Vinyl wallpaper or linoleum for flooring is categorically not suitable. Wallpapers must be exclusively paper or based on plant materials. But wallpaper made of bamboo or reed is affordable for a few, while paper ones are very cheap.
Paintwork in the interior of a country house
As for the choice of materials such as paint, primer, varnishes, decorative coatings, they should be on water based and must have a safety certificate.
Tiled flooring
The modern market offers a number of interesting solutions for ecological interior decoration that deserve attention. For example, instead of tiles for the interior of a wooden house, wood tiles can be used.
Wooden tiles are in no way inferior to analogues from other materials in terms of their quality indicators. At the same time, the tree is safe and very pleasant to the touch, because the tile perfectly retains heat.
The only drawback of this material is the limitation in its use for rooms with high humidity, such as bathrooms. Otherwise, the choice of such material is not limited in any way.
Wall design in the house
Another interesting solution- wall decoration with boards, which can be left almost in its natural form, only lightly varnished, or can be painted in any color. Such an interior will create a feeling of complete unity with nature.
Colors in the interior of a wooden house
When choosing a color scheme for the interior of wooden houses, one should adhere to natural shades, sunny warm tones and all shades of green are perfect.
Textiles in design
Decor, especially textile, is of great importance in the interior of a wooden house. It is soft fabrics and interesting textile compositions that will give the house a soul and comfort, and make it truly warm and welcoming. You will want to return to such a house as soon as possible after a hard working day filled with negotiations, routine affairs, and it is in such a house that you can relax not only with your body, but also with your soul.
Design goals in a glulam home
Interior design is designed to create coziness and comfort in your home. The variety of choice of finishing materials makes it possible to realize any idea of the designer.
A house made of glued laminated timber does not need a complex design, as it initially preaches simplicity and environmental friendliness. However, the color and finish of the floor and ceiling can create the atmosphere in which you will relax, forgetting about worries, and the style that suits your character and attitude.
The choice of style in the design of a wooden house
Gone are the days when wooden house associated with Russian folk style and it could only be supplemented with Khokhloma and towels. The interiors of a modern wooden house can be in the style of hi-tech, modern, country, and typical classics.
The interior of the house should match your character and promote relaxation and calm after a busy day. It is not recommended to use bright colors in frequently visited rooms, as this can cause chronic irritation and even aggression. It is better to use calm colors or pastel shades of your favorite colors.
Elements of such teachings as Feng Shui and others that contribute to finding comfort and harmony in your home are very welcome in interior design.
Your home is your castle! Interior design only emphasizes this statement. And our designers will professionally help you with this.
We often come across the opinion that it is not necessary to develop a design project for houses made of glued laminated timber, because such a house does not need additional finishing, and therefore, the designer’s work has no practical value, but requires additional costs from the customer.
On the basis of many years of practice in the construction of houses from glued laminated timber on a turnkey basis, our company has formed the opposite opinion. The design project helps, firstly, to achieve the desired result, and secondly, to avoid mistakes, the correction of which requires much more costs than the cost of the design project. We recommend developing a design project at the design stage.
To understand what role a design project plays in achieving a high-quality result, it is necessary to consider the process of building a house from glued laminated timber in stages.
The influence of the design project on the quality and aesthetics of a glued beam house
The construction of a house begins with the design, then a house kit is produced at the factory, which is delivered and assembled at the construction site, while laying communications in parallel. Finishing and furnishing is done in the finished house.
Domokomplekt is a "constructor". For its production, we use modern and high-precision equipment, so each part is obtained in the right size with all the necessary technological holes and openings. At the construction site, it remains only to assemble the numbered parts according to the scheme.
A key component of the quality of a house kit is a detailed study of the project of the future home. It is important to take into account not only the dimensions of the walls, window and doorways, but also the entire engineering "stuffing". In order for the visible surface of glued laminated timber to be aesthetically attractive, it is necessary to lay heating, water supply and sewerage, power supply, and air conditioning systems inside the walls. And for this, it is necessary to think over and form a complex network of holes and channels in advance in order to make them at the factory. In addition, according to preliminary calculations, vertical wall reinforcements, beam ties, embedded pillar bases and other elements that are hidden from view, but directly affect the service life, ease of use and beauty of the future home, are made.
To properly arrange communications, you need to know in advance:
- Furniture layout plan with bindings and overall dimensions.
- Plan of sockets and switches with bindings.
- The number of lighting groups in each room and their size.
- The power of kitchen equipment and its binding.
- Weight and location of lighting fixtures.
- The location and weight of the fireplace, its overall dimensions.
- Type of heating devices and their connections.
- The number and type of plumbing fixtures, their size and binding.
- Wall material in bathrooms and wet rooms.
- Location and type of ventilation grilles.
- Coating materials, thickness, laying technology.
These are just some of the questions, the answers to which will be needed already at the design stage, and these answers are contained in the design project! Without this information, it is impossible to calculate with high accuracy all engineering systems and structures, their cost, complexity and duration.
In our company, architects, engineers, designers work together on a project in order to immediately take into account the needs and tasks of each other, to coordinate all technological requirements with each other. This is the only way we can be sure what kind of house we will get as a result.
Design project development process
The development of a design project begins with a meeting of specialists with the customer, at which they find out the information necessary for the work and form the terms of reference.
The designer prepares preliminary sketches of interiors.

In the architectural section, the arrangement of furniture is shown conditionally.
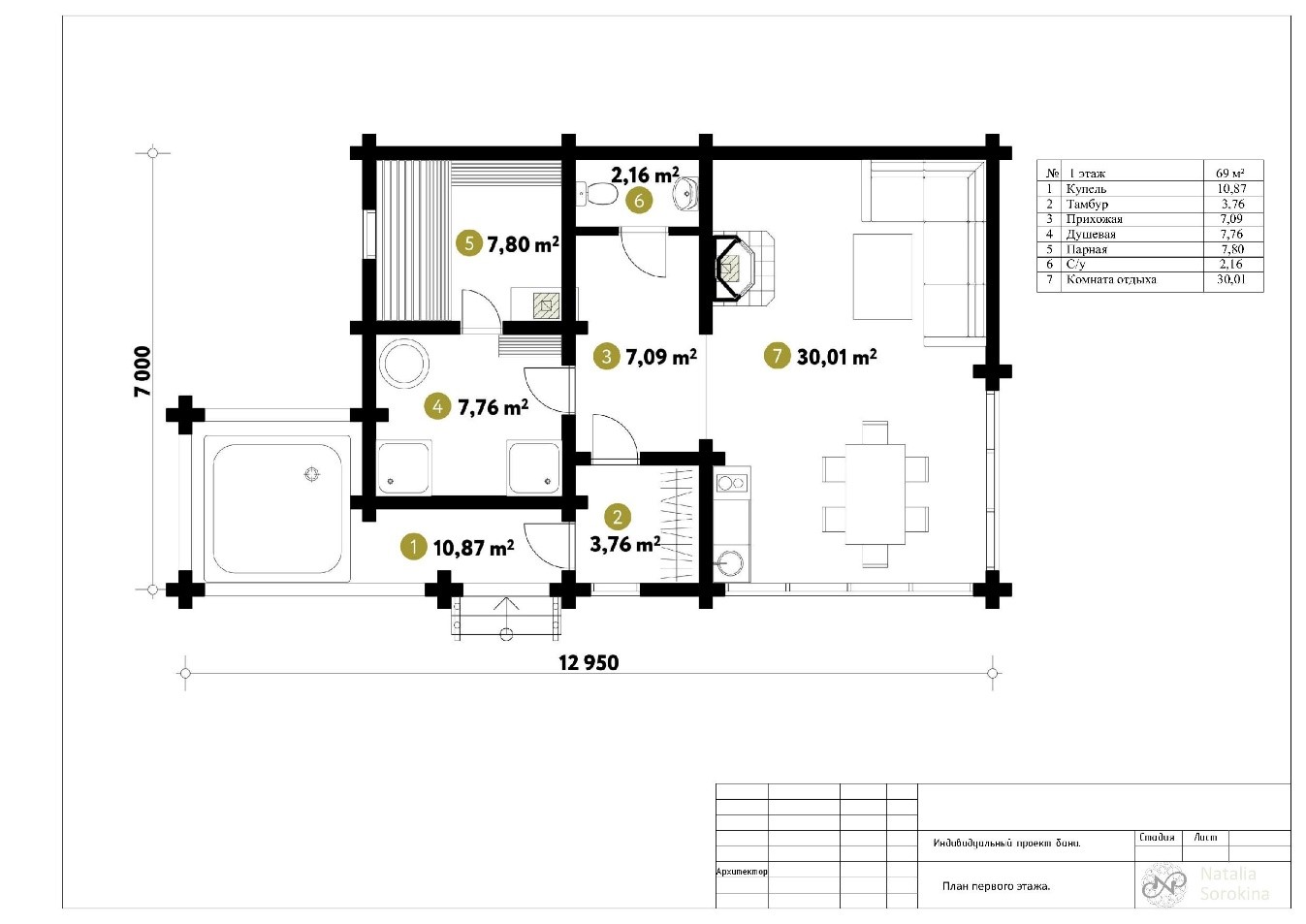
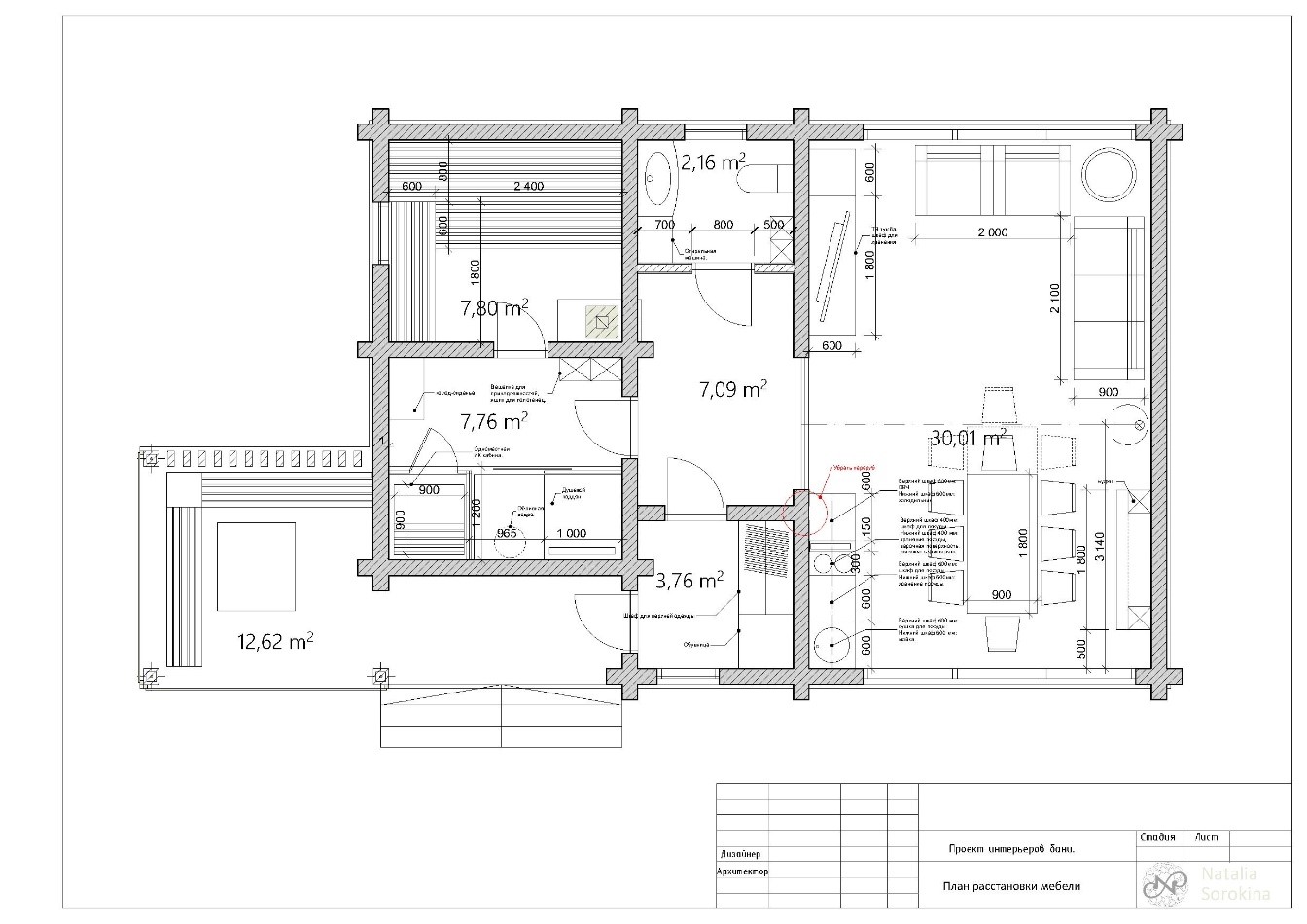
Engineering projects are developed according to ready-made summary drawings of the location of the final conclusions of communications and networks. These drawings can only be made with a clear understanding of where and what is located, what dimensions it has, how it works, when it turns on and how it looks. It turns out that the design project is not only the style and color scheme of the interior space of the future home, but also a detailed study of functional elements, first of all, it is the basis for laying all engineering networks.

On the example of a worksheet of a bathroom room, wall sweeps with tile layout, axial bindings of plumbing fixtures on the plan and sweeps, and socket output binding are shown.

The design project is based on a dialogue between the designer and the customer, during which all “I want”, “I can” and “should” are combined. A team of specialists takes into account and gathers together the wishes, habits, traditions, rituals and rhythms of specific people. We do not use universal solutions because every project is different.
Our task– to build a unique, high-quality and harmonious house that meets all the requirements (safety, functionality, ease of use, etc.), likes its owners and will last for many years.
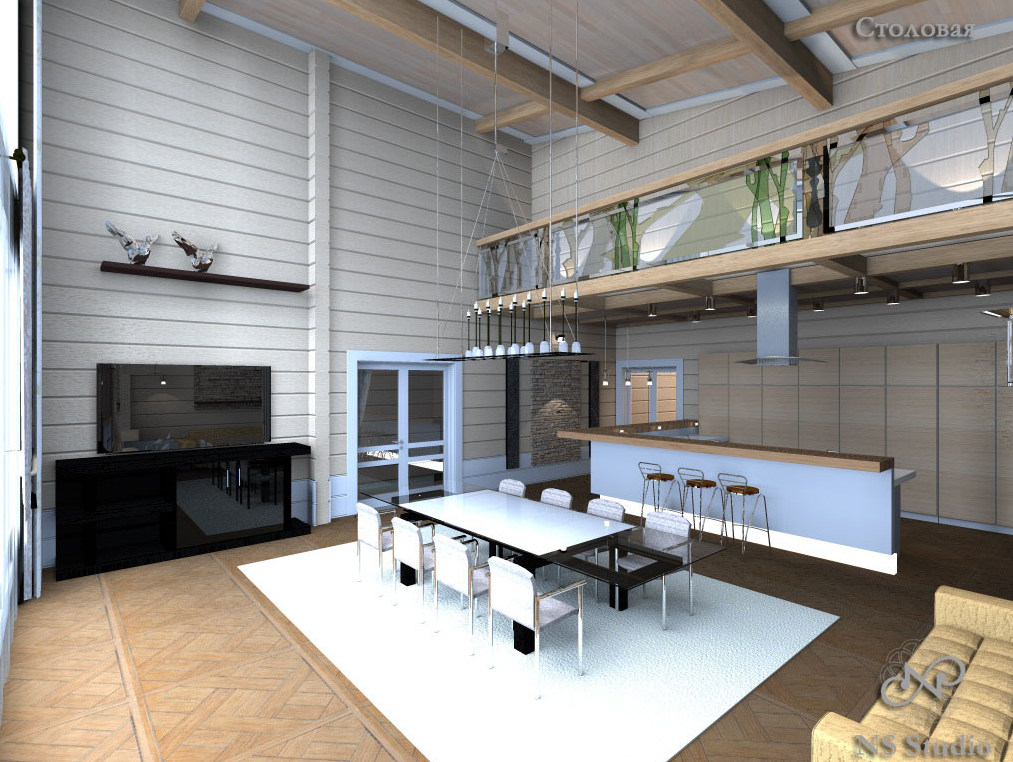
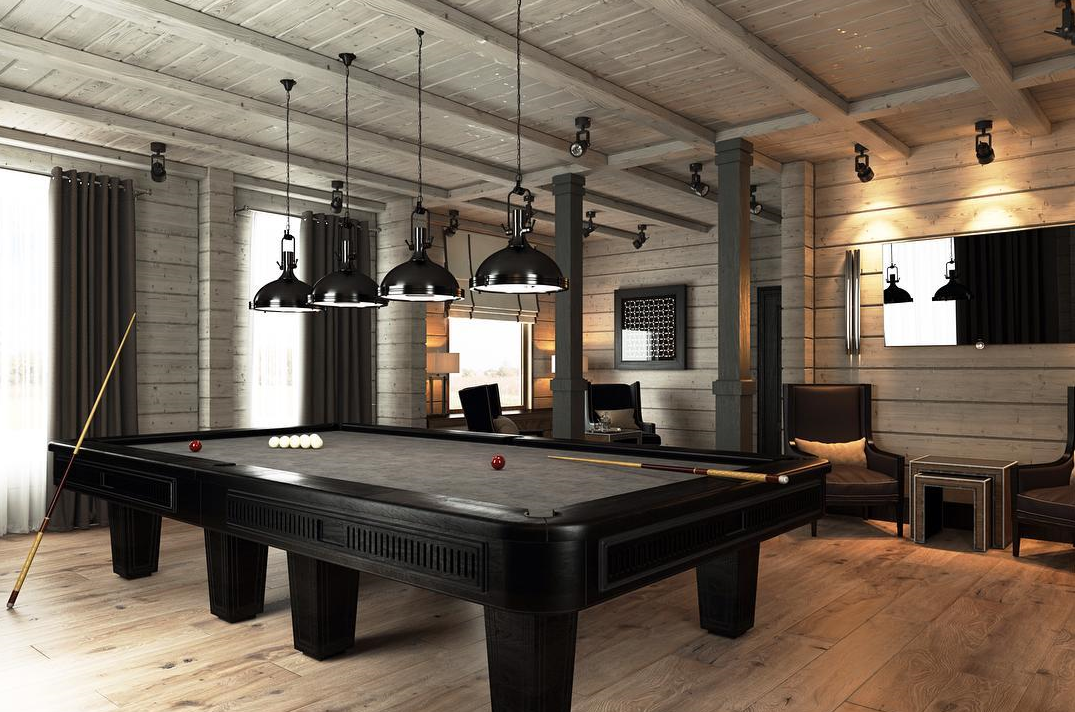
Typical mistakes in case of inattentive attitude to the design project
We recommend our customers to entrust the development of a design project to professionals. Sometimes there are exceptions: when the customer himself has a specialized education, experience, a sufficient amount of free time, understands what he wants and knows how to achieve it. In this case, he may well be engaged in a design project himself. In all other cases, the independent development of a design project or a neglectful attitude towards it leads to errors that entail an increase in cost, construction time and disappointment of the customer.
A house made of glued laminated timber does not forgive mistakes. Almost always they cannot be corrected imperceptibly. There will definitely be a trace or a patch, and inconvenient and ugly elements and systems will appear in the house.
Typical errors:
- inaccessible sockets;
- open wiring;
- insufficient or excessive lighting;
- inconvenient door opening;
- air conditioners blowing in the back;
- lowering the height of the premises;
- visible communications;
- height differences;
- bad color combination
- lack of comfort.
Such mistakes have to be corrected. The cost of work and the purchase of materials is disproportionately higher than the cost of a design project. And as we have already noted, any improvements leave a noticeable mark.


Conclusion
- The practical use of a design project is actually very high for both the customer and the construction company.
- The design project contains the necessary information for a detailed study of the placement of engineering networks in a hidden form.
- An inattentive attitude to the design project leads to errors, the correction of which always leaves a noticeable mark.
- The cost of developing a design project is disproportionately less than the cost of work and materials to correct errors.
- The design project helps the construction company to more accurately develop project documentation and make an estimate.
- The customer receives guarantees that all his wishes will be taken into account and as a result he will receive exactly the house that is envisaged by the project, both from an aesthetic and functional point of view.


Glulam houses allow you to create the brightest and most elegant design projects. When the house is ready, the question arises in the interior design and the choice of its style. In this article we will analyze what are the designs of houses made of timber.
Choosing a design style
The interiors of houses made of glued laminated timber are diverse, in which color combinations and originality of design solutions are inherent. For the proper design of the house, experts recommend that you follow several important points:
- Painting the walls allows you to save money on the sheathing of the structure. Using drywall, you can make the room bright and visually expand it.
- The tree allows you to combine several directions of style.
- The lack of frames will help to surround yourself with those items that will delight.
Advantages and disadvantages of glued laminated timber houses

Due to its shape, length and thickness, glued board allows you to build structures of any complexity. Of course, each material has its advantages and disadvantages, and glued laminated timber is no exception:
- The construction of the glued board gives fast and minimal shrinkage, which allows you to complete the construction in the shortest possible time.
- The construction process does not depend on the season, you can build houses in any weather (heat, frost).
- Due to the absence of cracks and irregularities, the interior of such a structure looks more attractive.
- There is no need for additional wall sealing.
In general, a wooden house is associated with warmth, comfort and coziness. In creating a house design, nuances may arise, because. timber does not look very good with styles such as: high-tech, techno. Such an important point limits the choice of direction a little, but modern designers were able to find a solution and create a harmonious style of the house.
Wooden house interior
To implement the desired style of the house, you should think through everything to the smallest detail: decor items, interior decoration, furniture. We offer to consider several unusual and interesting projects.
colonial style

This direction in design provides for the presence of wall decoration with wallpaper or decorative plaster. The colonial style is based on the traditions of English life. The main accent is the presence of a contrast of black and white on the tree. As a rule, designers apply white to the ceiling, and its ceilings are shaded with black. As floor covering use dark tiles or a laminate board with slight scuffs. Ethnic figurines, images of animals and musical instruments are perfect for decoration. From furniture, preference is given to rattan or wood. The main feature of the colonial style is the naturalness of all design elements. The photo shows a colonial-style house.
Scandinavian style
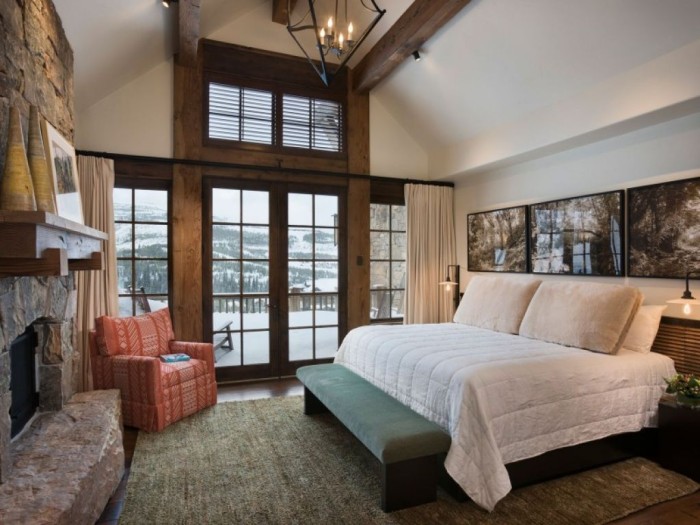
Scandinavian style is white color, i.e. all work should be light and warm. The walls are painted in white paint, due to which the room becomes bright and larger. Textiles are used as doors. The fabric should be light and let the sun's rays through. You can shade the room with the help of bright objects. In general, the Scandinavian style is perfect combination light shades, wood, which harmoniously complement each other.
rustic style
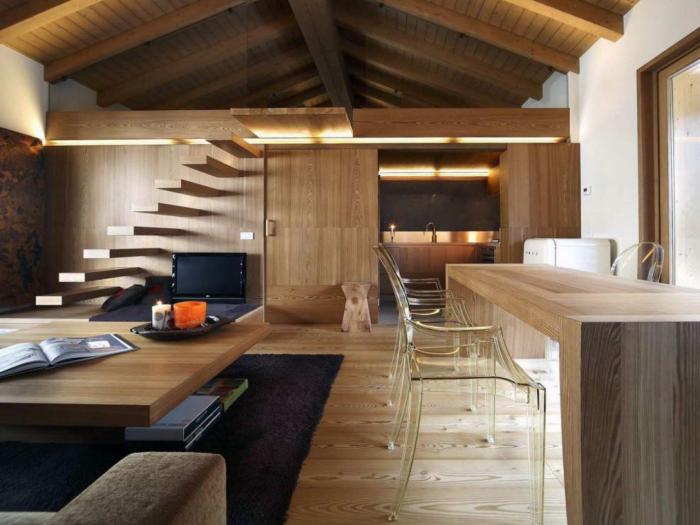
The construction of modern houses, or rather, well-known technologies make it possible to build houses from a variety of building materials.
For example, houses made of glued beams are very popular. If you like this building material, then be sure that the finished house will have a beautiful, attractive appearance.

In this article we will discuss the fact that the interiors of houses made of glued laminated timber can be very different. When developing it, you can use a variety of elements and techniques. We invite you to consider this issue in detail. Also in the article, a lot of photos have been prepared, which show ready-made solutions.
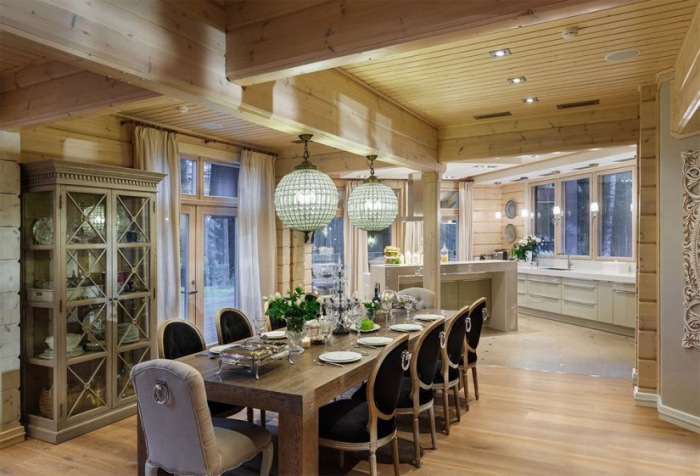
Building features
Of course, a well-designed interior of a house made of glued laminated timber will make it attractive not only from the inside, but also from the outside. It is immediately worth noting that the material itself used has a number positive sides. For example, the main advantage is environmental friendliness.

Glued timber is absolutely safe for others. As for the design of the house itself, this material has a special appeal. For this reason, to create beautiful interior it won't take much effort. Among the advantages, one can also single out the fact that such a house has good sound insulation and thermal insulation.
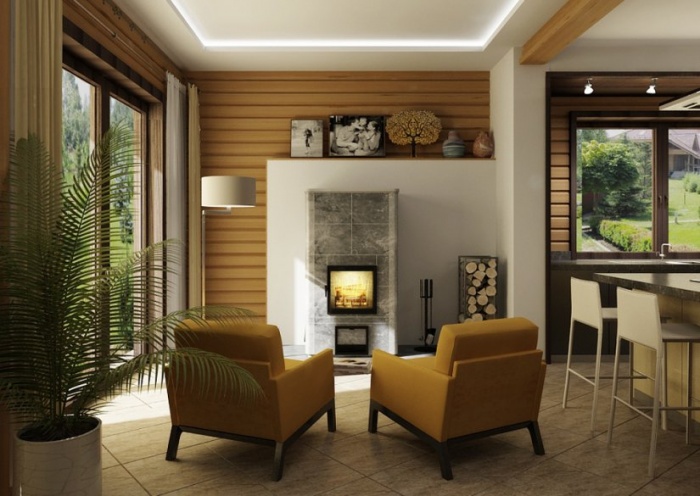
Given the specificity of the entire building, the creation of the interior in the house should also be approached extraordinary. There are several original solutions on how to give the overall look some originality:
- Wall painting. Under a layer of paint, the timber will be better preserved. Plus, you can brighten up the interior.
- Finishing the walls with drywall or other building material. Plus, you can combine certain solutions, as you can see in the photo in this article.

It is important to recall that when designing the interior of a house from glued laminated timber, you should not adhere to a certain pattern and rigid framework. Perhaps you decide to use certain decorative elements. Everything is completely up to you. So, now in detail we will consider the individual elements of the interior, as well as how it can be decorated.
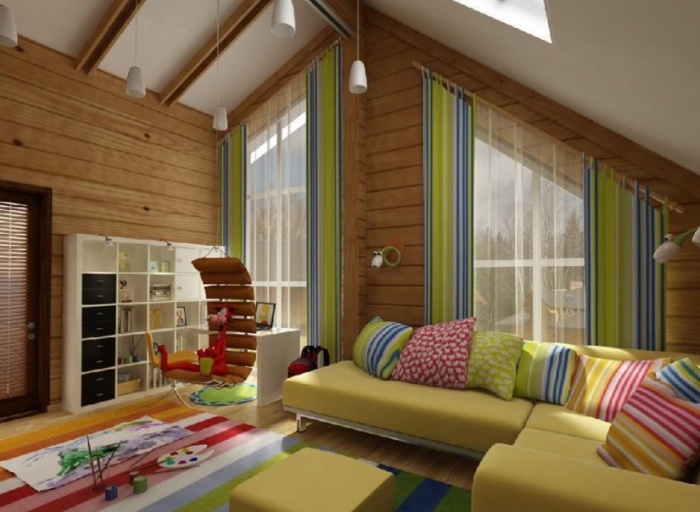
Timber processing

It is worth noting the fact that the purchased glued laminated timber after installation needs to be processed. It is covered with stain, varnish or paint. In the case of using stain and varnish, the structure of the wood can be emphasized. In the photo you can see the interior of the house, where the material is varnished.

Ceiling and floor processing
What is the best way to process the floor in a house made of glued laminated timber. In the general style of the interior, the wooden floor will look original, ceramic tile, stone and similar material. You can also lay a laminate with a printed pattern under the tree. In the photo you can see how such a floor fits perfectly into the overall design of the whole house.

As for the ceiling, there is also a considerable selection of original solutions. For example, you can fix wooden beams. Plus, you can mount a wooden or plastic lining.
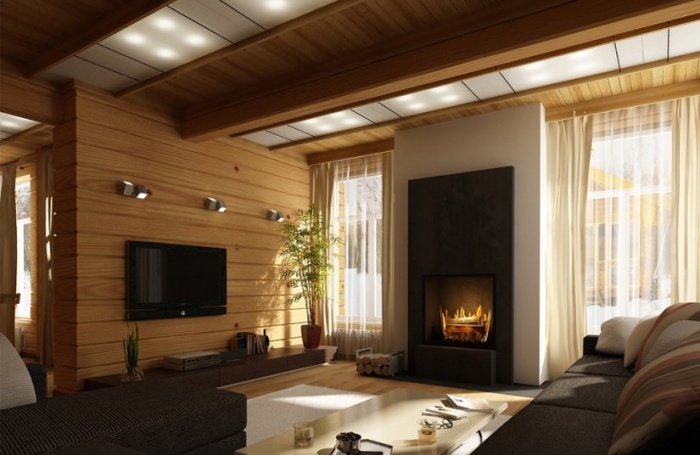
Decor elements
It is equally important to pay attention to the decor elements that can decorate the entire interior of a house made of glued laminated timber. It is important not to overdo it here. Remember, decor elements should only be an addition, and not play a key role in the interior of the whole house.

So, in combination with glued beams, animal skins on walls and floors, carpets, trophy horns, guns, paintings or photos in frames will look great. If the choice fell on a painting, then choose it in such a way that it somehow harmonizes with the overall design idea.
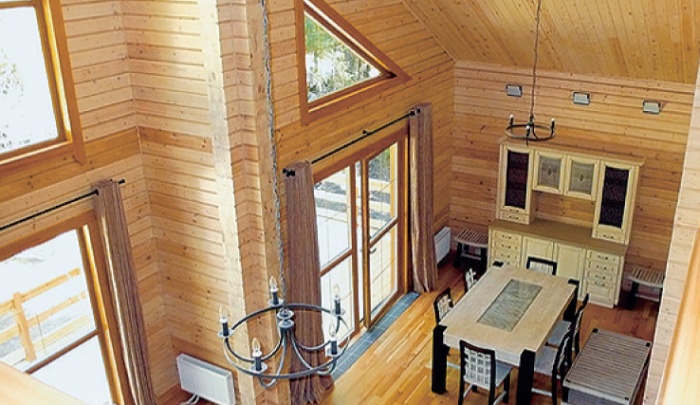
Advice! Beautiful lamps will also decorate the walls. Although this is part of the lighting, but beautiful wooden lamps can also be categorized as decorative items.



