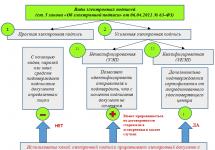Many are interested in data such as SNiP screeds. Everyone who encounters such work wants to make sure that their implementation is carried out in compliance with the necessary rules. Also, such information will be useful to specialists when calculating the load on load-bearing floors and deriving the maximum allowable layer.
In addition, thickness, weight (load), density and thermal conductivity are the characteristics of the screed, the knowledge of which is necessary for the construction of an ideal foundation without an excessive increase in mass. If we neglect these values, then the lesser evil that can happen is an unjustified increase in the cost of purchasing materials. More - when the bearing plates begin to collapse under excessive load.
Minimum screed thickness
Our acquaintance with physical properties For the construction under consideration, let's start with the fact that the thickness of the floor screed in the apartment is not allowed to be less than 20 mm. Otherwise, its destruction is inevitable due to poor wear resistance. That is, it should be calculated in the lowest place so that it is even thicker.
A completely different matter is the thickness of the screed for a water-heated floor. There should be enough of it to hide the pipes. In addition, it is recommended to make a heat-insulating expanded clay pillow here. Accordingly, the level rises significantly.
SNiP semi-dry screed
- semi-dry floor screed thickness (layer height), like any other, should be at least 20 mm (but even in this case, it is desirable to reinforce it with fiber fibers, otherwise there is a very high risk the appearance of cracks);
- semi-dry screed weight per 1 m2, with its height of 50 mm, it will reach about 100 kilograms (with the help of simple miscalculations, you can calculate the real indicators, and actually reduce the indicated mass by adding expanded polystyrene granules);
- strength of semi-dry floor screed varies from M150 to M180 (excluding the addition of plasticizers, reinforcement and other impurities; the indicated value is quite sufficient for most purposes, however, industrial premises and areas where heavy equipment passes may be an exception);
- semi-dry screed density must be in the range of 2000-2100 kg / m3 (with a standard method of preparation).
SNiP dry screed
Special attention deserves the option when the base is organized not by pouring, but by the method of laying the materials intended for this. Here the criteria are somewhat different and very much depend on which components are used:
- dry screed thickness directly related to the sheeting used - chipboard, gypsum, OSB, and so on (the level of its rise must be calculated in each case separately - the indicator is determined by many factors); minimal (also depends on the characteristics of the consumables used, but it is significantly less than the lightest option for concrete pouring);
- dry screed strength much lower than cement (but it is also used for the most part in residential premises, where it is more than enough);
- dry screed density should be calculated from the same properties of sheet special material (OSB, gypsum and plywood have different values, but you are unlikely to find critical differences, because each of them was made for the same purpose).
SNiP cement-sand screed
As for the most common of the capital methods of organizing the coating, here the characteristics are actually the same as those made by the semi-dry method. And the point, of course, is that the same cement and sand are used here, and the addition of the same impurities is allowed. So:
- thickness of cement-sand floor screed should not be less than 2-2.5 centimeters (a large border can vary to significant values \u200b\u200bfrom 100 mm or more if reinforcement or plasticizers are taken);
- weight of cement-sand screed per 1 m2 with a minimum layer equal to 40-50 kg (higher ones can be lightened with various additives, for example, expanded polystyrene granules);
- strength of cement-sand floor screed enviable like any other capital construction(table indicators of a conventional solution after solidification from M150 to M180 - this is quite enough even for the movement of heavy equipment);
- density of cement-sand screed (thermal conductivity), averages 2000 kg/m3 (if everything is done with the necessary details).
All the above indicators are completely optional for people whose professional activities are far from construction. Contact the company "Profi-Screed" and entrust all the calculations to our specialists. You can be sure that they will offer the most profitable and technologically advanced solutions in any particular case. Everyone who contacts us will invariably get the opportunity to use:
- attractive rates;
- operational performance of work;
- many years of experience of employees;
- professional advice;
- official quality assurance.
Call! You will like our conditions!
Cement-sand screed (DSP) is a simple and quick-to-implement method for leveling floor coverings. With the help of DSP, stone and concrete floors can be leveled, preparing them for the installation of a finishing floor. Among its advantages are durability, resistance to deformation under the influence of loads of any type and low cost.
In this article, the device of a cement-sand screed is considered. You will learn how to make a calculation of materials, prepare a solution, install beacons, fill and level the DSP.
Weight, curing time, types of DSP
The only factor that limits the possibility of using a cement-sand screed is its heavy weight. Yes, weight square meter DSP 1 cm thick can reach up to 15 kg / m 2. At the same time, the minimum thickness of the cement screed is 3 cm, so in practice (taking into account the weight of the insulation and the front floor covering- laminate or parquet board) 1 m 2 screed weighs at least 50 kilograms. In most cases, the thickness of the poured DSP is 5 cm, if a tile is placed on such a screed, then its weight will be about 100 kg / m 2.
As a result, the use of a screed for leveling the floors of the first floor is not limited, however, in multi-storey buildings it can only be used in rooms where the load-bearing floors are designed for a load of at least 300 kg / m 2.
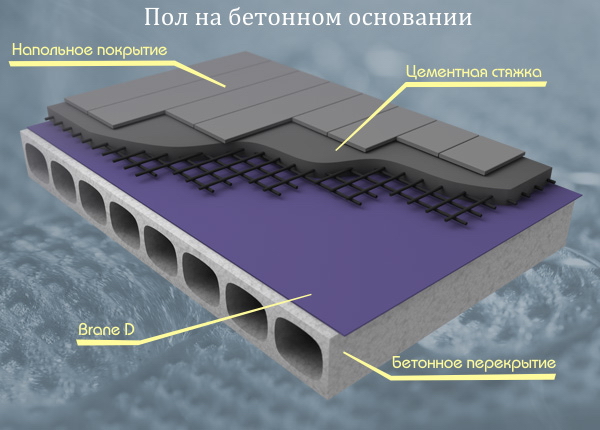
The period during which the cement-sand screed dries directly depends on its thickness. So, DSP 40 mm thick dries within 7 days, and with each increase in its thickness by 1 cm, 5 additional days are needed to set strength.
There are two ways to level the floor with a screed - using a ready-made mixture for the DSP or preparing a sand-cement mortar with your own hands. According to the provisions of GOST No. 28013, store mixes are classified into two varieties: dry - kneaded directly at the construction site, and wet - supplied ready-to-use. Among the proven mixtures with the optimal price / quality ratio, we highlight such compositions as Knauf OP-135, Ceresit CN-69 and Knauf UBO. These are dry mixes, which are sold in 25 kg bags.
The Knauf-UBO mixture deserves special attention, to which polystyrene foam granules are added. Due to such a filler, the screed receives additional thermal insulation capabilities, which is especially important when leveling a cold floor on the first floor of a house. The consumption of the solution prepared from the Knauf-UBO mixture per 1 m 2 of the floor is 17.6 kg with a screed thickness of 3 cm. The coating density is 600 kg / m 3, the strength after hardening is 1 MPa.
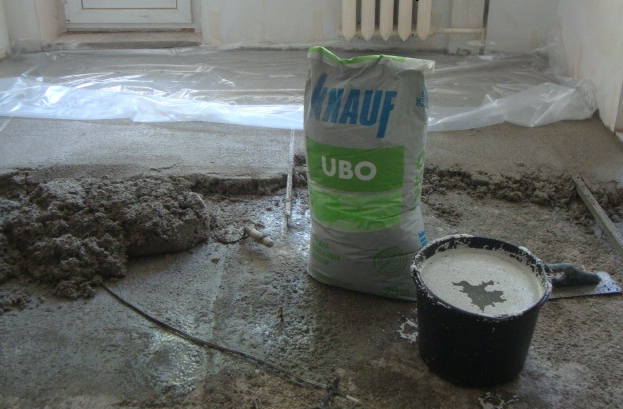
There are also compounds with an admixture of fiber, which increases the strength and resistance of the screed to cracking, which makes it possible not to use a steel mesh when pouring it. The use of fiber-optic DSP allows you to save money and time, compared with the arrangement of a classic analogue, while the cost of such a mixture does not differ much from mixtures for conventional screeds.
1.1 Composition, consumption of materials
The composition of the solution for pouring the screed includes water, sand and Portland cement. It is necessary to use cement for class M400 screed, the numerical nomenclature in this case means that after hardening, the concrete can withstand a load of up to 400 kg / cm 2.
The proportions of the components in the solution are 4 parts of sand to 1 part of cement. The amount of water is determined based on the weight of the added cement - 0.5 liters per kilogram. The prepared solution should have a sufficiently thick consistency so that after pouring it does not spread when trying to level the screed with a profil.
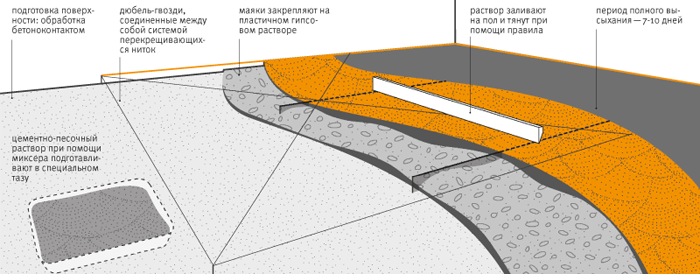
The average consumption of cement for a 5 cm thick screed is 15 kg/m2. You can accurately determine its amount by performing a calculation. Here is an algorithm for such a calculation using the example of a DSP with a thickness of 4 cm and an area of 25 m 2:
- We determine the volume of the screed by multiplying its area and thickness: 25 * 0.04 \u003d 1 m 3.
- Taking into account the proportions of the composition 4:1, we calculate the volume of each of the components: ¼ = 0.2 m3.
- We calculate the actual volume of 4 parts of sand: 4 * 0.2 \u003d 0.8 m 3 and one part of cement: 1 * 0.2 \u003d 0.2 m 3.
- Based on the reference data, we determine specific gravity 1 m 3 of sand, which is 1600 kg, and cement - 1300 kg.
- We calculate the consumption of materials for concreting a screed of given dimensions: cement: 0.2 * 1300 = 260 kg, sand - 0.8 * 1600 = 1280 kg.
Thus, the calculation showed how many materials are required to fill the screed. However, they need to be purchased with a margin of 15-20%, since in the process of preparing the mortar, the cement shrinks in volume.
1.2 What you need to know when pouring the screed? (video)
2 DSP potting technology
Preparation of the subfloor before concreting the screed begins with its cleaning. It is necessary to knock out the entire floor or floor slab and remove the exfoliated pieces of concrete, the resulting holes are filled with mortar. Next you need to cover the surface with a primer, which will increase the adhesion between the base and the DSP. It is necessary to prime in two layers, the second is applied after the time required for the complete drying of the first layer.
It is most convenient to mark the screed using a laser level. The device is installed at the highest point of the floor of the room, its pointers are placed along the walls of the room and appropriate marks are made on them.
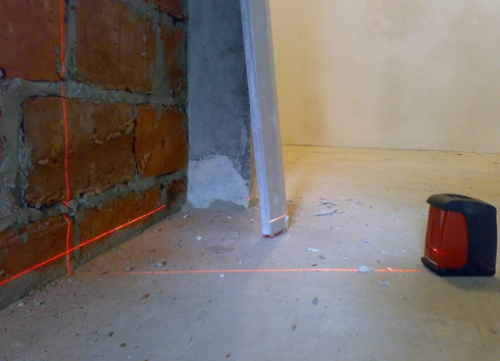
The next step is to install beacons. These are metal profile guides, along which the screed will be aligned after pouring. There are two types of beacons - conventional steel and mortar, we recommend using the first option, as it is less labor intensive and provides better alignment accuracy. The width between the beacons to be installed should be 20 cm narrower than the width of the wire used.
Lighthouses sit on a mortar cake, you can also use pieces of brick and mounting foam. The upper edge of the beacon should be along the line of the upper contour of the screed. Keep in mind that the beacon should not sag in length; to avoid this, you need to use a sufficient number of stands.
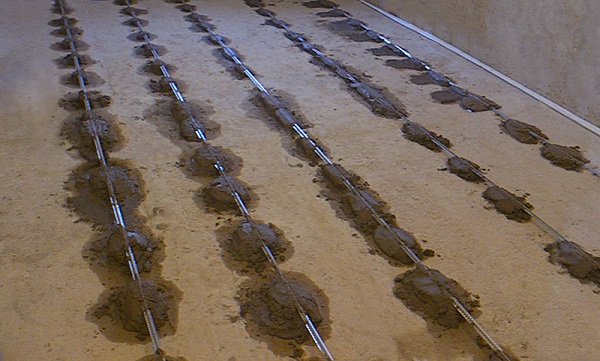
Next, the solution is mixed. Proportions: 1 part cement, 4 parts sand and 0.5 liters of water per kilogram of cement. It is necessary to start concreting from the part of the room that is farthest from the door - the solution is poured onto the base from a bucket and leveled over the beacons with the help of a wire. In this way, sections of 1-2 m 2 are traversed.
After 12-15 hours after pouring, the surface of the screed must be rubbed with a mixture of cement and sand (1 to 1). This is done by means of a special trowel machine or hand tool from foam. In the process of grinding, all irregularities made at the pouring stage are removed from the surface. After grouting, the screed must be moistened with a wet roller and covered with oilcloth, wetting must be repeated daily for 7 days.
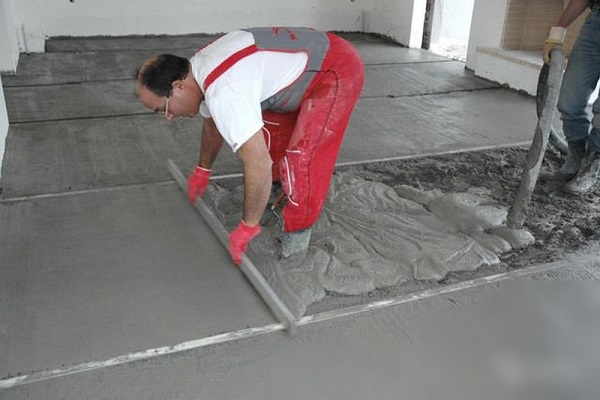
A few words about reinforcement. It is done if it is necessary to compensate for the bending and vibration loads acting on the screed, which may be present in industrial premises, or in the case of leveling an elastic, deformation-prone base - lag floor, heat-insulating panels. In this case, the reinforcement frame embedded in the screed or the steel mesh takes on the load, reducing the risk of concrete deformation.
If you are leveling the floor in a residential area with a screed, then most likely there is no real need for reinforcement. If it is decided to reinforce, then it is best to use a road mesh with a cell size of 100 * 100 mm. The mesh is laid on supports - pieces of brick or concrete cakes so that it is raised above the floor by half the thickness of the screed, and beacons are already placed on top of it. There should be a distance of 5 mm between the walls of the room and the edges of the grid. The concreting process itself is carried out according to standard technology.
Cement-sand mixtures (CPS) are usually performed in a ratio of 1:3. You can prepare this mixture yourself, or you can buy it ready-made. A solution from it is used when concreting various building structures, most often floors, for the construction of brick buildings, masonry, processing seams, filling cracks and potholes, exterior decoration of buildings, etc. DSPs have a number of advantages: practicality, moisture resistance and weather resistance, solidity, lack of seams and voids, long service life.
A high-quality coating perfectly levels the surface, which allows you to implement the most daring design decisions and does not cause problems with hanging furniture. Mixtures are also used when finishing wet rooms, because when dried, the plaster takes on its former appearance, retaining all its qualities.
| Brand of cement-sand mixture | M-100 | M-150 | M-200 | M-300 |
| Astringent component | Portland cement | |||
| Dry mix color | grey | |||
| Dry Mix Moisture (%) | 0,1 | |||
| Bulk density (kg/m³) | 1550 | 1530 | 1510 | 1355 |
| Mixing water consumption per 1 kg of mixture (l) | 0,16 | 0,166 | 0,195 | 0,202 |
| Mobility brand concrete mix(PC) | 5-9 | 5 - 9 | 5-9 | 5-9 |
| Time of suitability of concrete mix for use (h) | no more than 1 | no more than 1 | no more than 1 | no more than 1 |
| Average density of concrete (kg/m³) | 1720 | 1770 | 1780 | 1820 |
| Compressive strength of concrete at the age of 28 days (MPa) | 10,0 | 15,0 | 20,0 | 30,0 |
| Concrete layer thickness (mm) | up to 100 | |||
| Application temperature (°C) | 5 - 30 | |||
| Material consumption at a layer thickness of 1 mm (kg/m²) | 1,59 | |||
| Aggregate fraction (mm) | 2,5 | |||
| Bag weight (kg) | 30 | |||
In modern individual construction, expanded perlite and perlite sand for sandblasting are widely used, which are used as heat insulators both in large cottages and small cottages.
Solutions containing expanded perlite have become popular in the countryside, since a 3-cm layer of such a solution replaces 15 cm brickwork. Such plaster can be easily applied to any surface and gives a more solid look to the finish, and the walls of expanded perlite become refractory.
Undeservedly little in Russian construction sand is used for sandblasting from perlite, it is poured between the layers of the wall for fire resistance and heat and sound insulation of the building and saving building materials. It is also used in ceilings between floors, sand for sandblasting fills the space in the corners between wooden beams. Due to the fact that perlite sand promotes free access of air, the tree "breathes".
All of the above materials are suitable for any premises, they do not compete with each other, but only complement. Sand and perlite are natural and therefore safe for health. Feel free to use modern eco-friendly materials in the construction of your home.
The preferred method of preparing the base substrate for any coating is a cement-sand screed. This method requires considerable effort, both from beginners and from professional construction teams. Efficient quality work will help to create a monolithic pour with an aqueous solution that provides the necessary angle of inclination for drain drains. The disadvantage is cost and time.
A mixture of cement and sand creates a perfectly even, dense surface that does not require further facing operations. In addition, it creates a protective barrier for harmful and hazardous substances - alkalis, fats, mineral oils, organic solvents, acids and excess liquid. The screed has a good level of heat conduction and is therefore excellent for installing internal underfloor heating. Another advantage is impact strength, which does not allow the base to crack.
Features of the technological process, when pouring a monolith
To create the right foundation, you must consider the weight of the material. So, the rough base weighs within 90 kg / m² - i.e. has a significant mass. At the beginning of work, it is important to analyze the bearing capacity of the structure. The most suitable would be a concrete and stone base.
The process of creating a monolith provides for mandatory technological features: layer thickness - from 3cm to 7cm. If the first condition is not met, the structure will crack. Increasing the thickness is not effective for economic reasons and characterized by high material consumption. The approximate weight of 1 m2 of cement screed is 22 kg. The table below shows the weight depending on the thickness of the screed.
| The thickness of the cement-sand screed | Weight m2 of sand screed (kg) |
| 1 cm | 22 |
| 2 cm | 44 |
| 3 cm | 66 |
| 4 cm | 88 |
| 5 cm | 110 |
| 6 cm | 132 |
| 7 cm | 154 |
| 8 cm | 176 |
| 9 cm | 198 |
| 10 cm | 220 |
| 11 cm | 242 |
| 12 cm | 264 |
| 13 cm | 286 |
| 14 cm | 308 |
| 15 cm | 330 |
The base fill has the following shapes:
When performing work, each form of cement-sand filling has technological differences and requires careful preparation of the base. Common workflow steps include:
Calculation of material need
In preparation for the start of work, it is important to calculate the material need. Thus, the volumetric weight of a cement-sand screed in dry form is 1800 kg / m³. Usually, the mortar is mixed in a ratio of 1:4, so the weight of a 1m3 cement screed will consist of 0.25m³ of cement and 1m³ of sand.
Among other things, various components are mixed into the composition of the screed. To improve adhesion and moisture resistance - methylcellulose additives (culminals, tylose and natrasols). Accordingly, the specific gravity of the cement screed varies from the amount of impurities.
A mixture of cement and sand is a component of many mortars and dry mixes. Both sand and cement can be used as part of concrete or masonry mortar, plaster, and the like.
Influence of the cement-sand mixture on the properties of the final product
The proportions of cement and sand directly affect the properties of the mortar or dry mix. Moreover, the influence is multidirectional, since cement is an astringent component, and sand is a filler. Accordingly, increasing the proportion of cement in the mixture:
- Increases the setting speed of the solution;
- Increases strength (up to a certain limit);
- At some point, excess cement leads to excessive drying of the mixture and the appearance of cracks;
- In addition, cement is more expensive than sand, so increasing its proportion increases the cost of the finished mixture.
Sand, in turn, provides the solution with:
- Plastic;
- Hardness;
- However, the excess of the proportion of sand compared to cement beyond reasonable limits leads to loss of strength and crumbling.
Mixture consumption per cubic meter
Consumption of cement-sand mixture per cubic meter of solution (it doesn’t matter for what - for floor screed or for forming concrete structures) depends on the proportions that are optimal for this type of solution. The flow rate variability refers solely to the weight of the mixture, since its volume will correspond to the volume of the finished solution, adjusted for water.
Please note that adding cement to the sand does not practically increase the final volume of the mixture. That is, if you add 300 kg of cement to a cubic meter of sand, then the volume of the mixture will still be 1 cubic meter. The reason is that the cement particles are very small and easily occupy the space between the sand particles. This is what determines the homogeneity and solidity of the final solution.
Suppose we want to prepare a mortar of the M200 brand on M500 cement. The optimal proportion of such a solution is 1 to 3, that is, the proportion of cement is 25%.
A cubic meter of sand weighs approximately 1400 kg. Based on the fact that we need 25% cement, it will be about 350 kg. The final weight of the cement-sand mixture will be 1,750 kg. It is this weight of a cubic meter of the mixture that is considered average.
Do not forget that we are talking about a cubic meter of dry mix. The volume of the finished solution will be higher due to the addition of water.
What factors affect the consumption of the mixture?
In fact, the cement-sand mixture is the working solution (if you do not take into account water and various modifying additives). Accordingly, the consumption of the mixture depends primarily on the scale of work and the need for a solution.
The weight of the cement-sand mixture is affected by:
- proportional ratio of sand to cement (the higher the proportion of cement, the heavier the mixture);
- sand properties (sand with large particles will be heavier than fine sand).
The working consumption of the cement-sand mixture already depends on the specific type of work and its features. For example, the consumption of the mixture for the floor screed depends on the thickness of the screed. As the thickness increases, you will need more mortar, respectively, more cement-sand mixture.


