Would you like a kitchen with a sink by the window? Well, in the West, such a choice of place for the sink is in the order of things. This is because washing under the window has clear advantages.
Pros of a kitchen with a sink by the window
1. With a similar arrangement of the sink, we increase the area of \u200b\u200bthe working area, which is always lacking (especially acute in small kitchens).
2. Another plus is that during the day you can use natural light without turning on the backlight.
3. Let's not discount the aesthetic moment: looking out the window while doing such a boring job as washing dishes is much more pleasant than staring at the wall.
Washing by the window in the kitchen photo
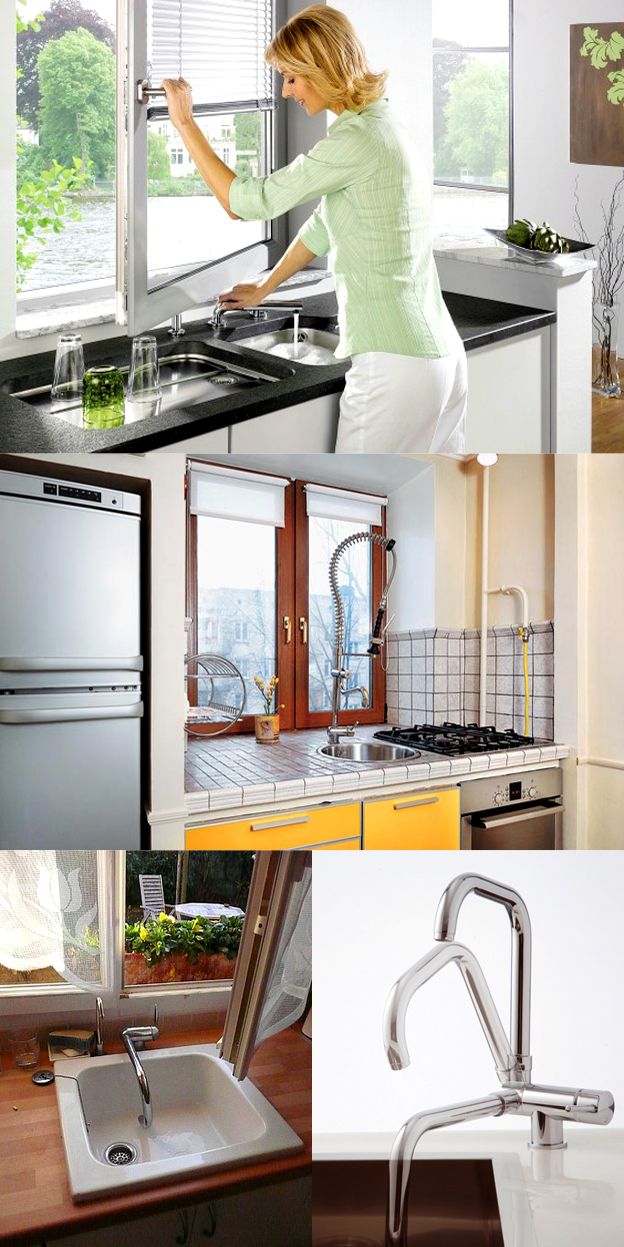
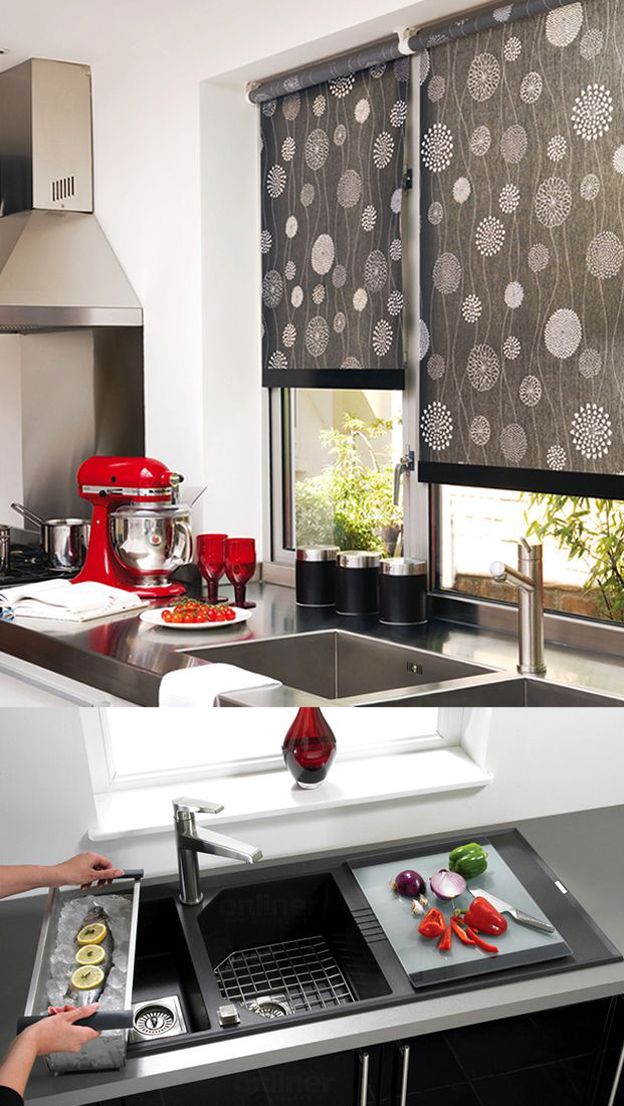
Cons of washing under the window
1. When moving the sink under the window, there will be difficulties with washing this very window and even with elementary airing of the kitchen - a tap sticking out in front of the window will interfere with you.
2. If the window frame is wooden, you will have to urgently change the window to a plastic double-glazed window, since dampness is contraindicated for wood.
3. And again cleaning: since you lose the kitchen “apron”, the window panes will be splashed, and the kitchen curtains will be dirty and greasy. However, curtains can be replaced, for example, roller blinds will be an excellent solution for a kitchen interior with a sink by the window.
Read also: Showcase wardrobe - furniture that will never go out of fashion
The first problem - how to open and close the window - can be solved by replacing the mixer. On sale there are special faucets that are designed to be installed by the window. Choose the option you like. There are also faucets where the spout is removed from the base along with a flexible hose, which for the time being rests inside the device. They took it out, put it on the countertop, cleaned the window and put the spout back into the base.
Another option is when the mixer, thanks to a special hinge, can be tilted forward, lowered into the sink, or drowned in the base.
A very simple way is to install the mixer not behind the sink, but on the side of the bowl. And the crane will not interfere with the window sashes.
Sink under the window in the kitchen photo
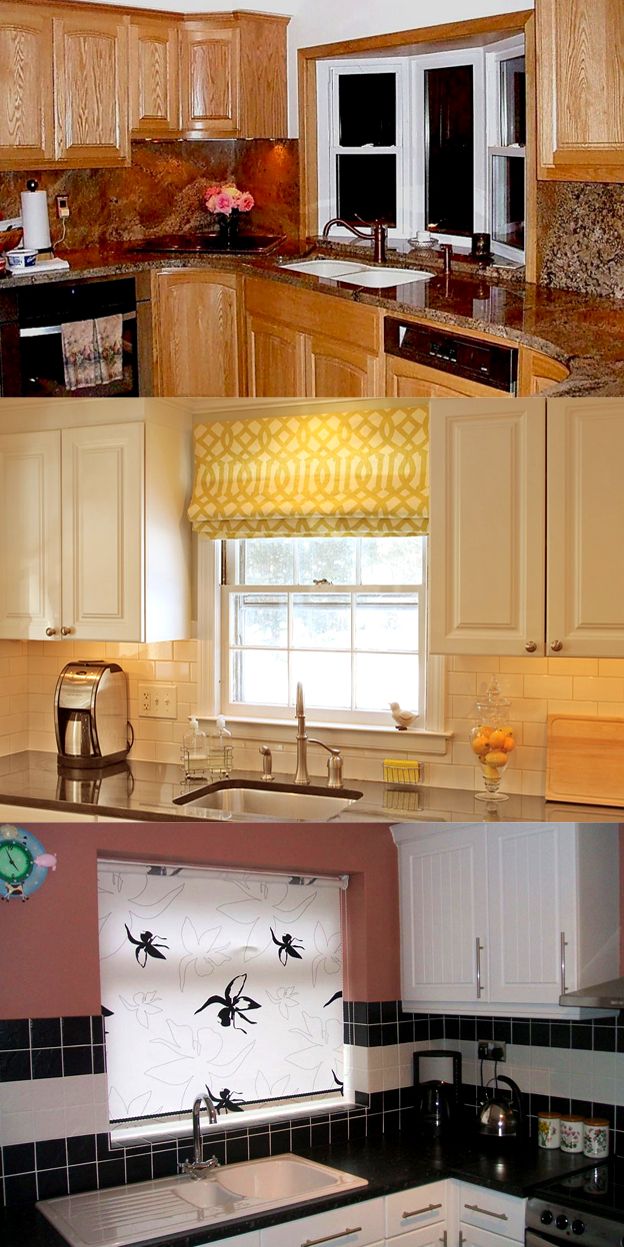
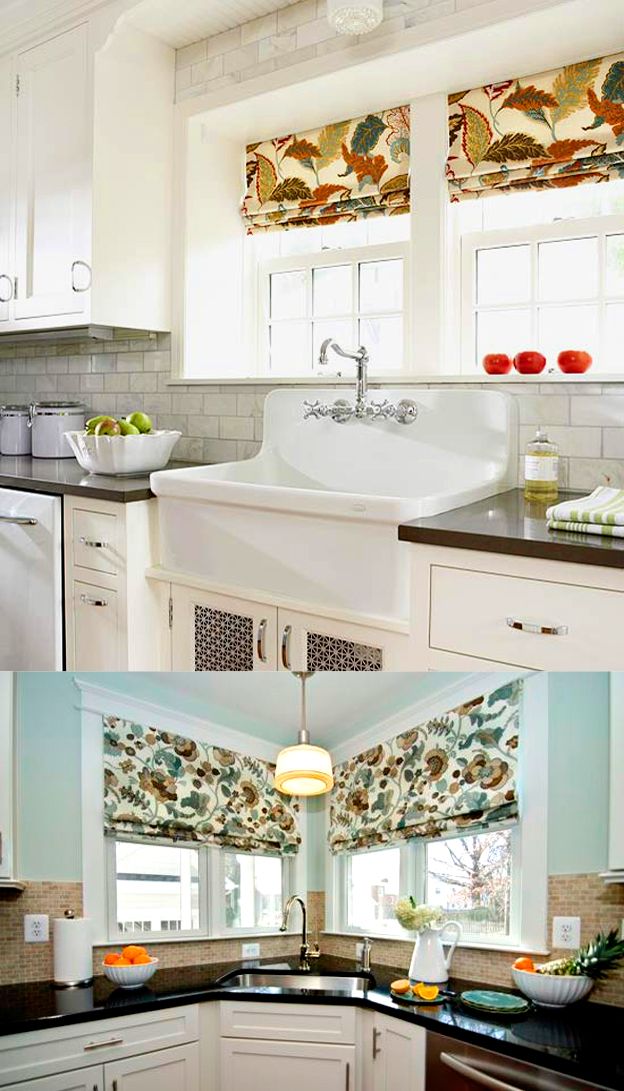
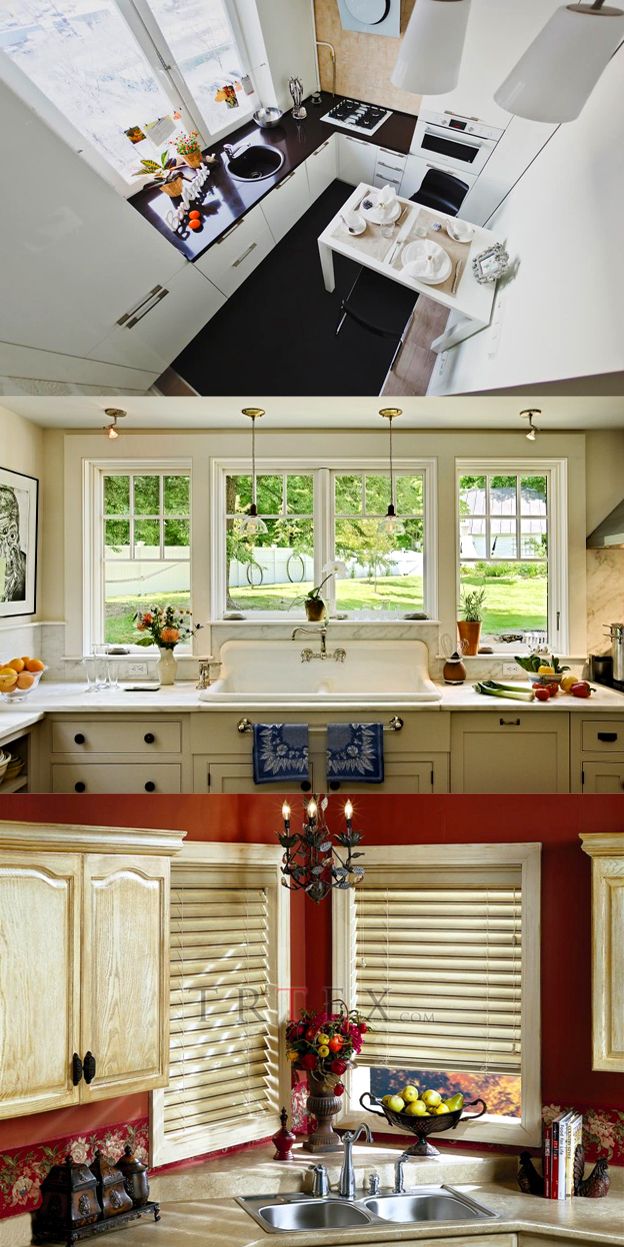
Having conceived the redevelopment of the kitchen in order to place the sink by the window, first evaluate the height of the window sill. It should be at least a few centimeters higher than the countertop.
If your kitchen worktop (usually 85-90 cm) is taller than the window sill, forget about your bold project. Since in this case you will have to raise the window sill due to the height of the window opening, changing the design of the window, and this change in apartment building it is almost impossible to agree - the facade of the building will change. In a private house, there will be no such problem.
Read also: Sliding partitions: design features, types, materials, installation
Do you have batteries under the window? This complicates the refurbishment. Of course, the radiator can be moved to a free wall. But in this case, unpleasant consequences threaten your kitchen: dampness and cold can give rise to mold and other troubles.
You are lucky if the window is much higher than the window sill - you can arrange a small "apron" for washing under the window.
You will have to make water connections to the sink and pull a pipe for a sewer drain. To avoid problems with draining, the drain pipe must be raised (at the rate of 3-5 cm per meter of transfer). This is an anti-blockage measure. If the sink "ran away" from its usual place quite far - by 3-5 meters, it is better to put a disposer (food waste grinder).
Do-it-yourself wooden gazebo: instructions on how to make ...
Feng Shui interior. How to arrange furniture according to...
Hedge: device, types, choice of plants, ...
Once Agatha Christie admitted that she came up with many of her detective stories while washing dishes. This is not surprising, because what just does not climb into the head during a routine business. If writing doesn't help, it's worth doing kitchen design with window, then you can be distracted by the opening view.
The kitchen window allows you to save on lighting and create a unique interior. Due to the window sill, you can expand the working space, and natural light will eliminate the need for local lighting.
Glossy pages often tempt common people with indecent ideas for interiors. A kitchen with a sink by the window has long been a dream of many. But how to refuse a functional window sill, on which you can pile up cans, bags, used boxes and other “necessary” things? It is often very difficult to sacrifice this, and besides, it is troublesome and expensive to make a rearrangement.
But everyone who decides to rearrange the kitchen island under the window knows that it is impossible to come up with a better solution. First of all, it is saving space and light, because most kitchens have an uncomfortable area, and some headsets even interfere with the passage. The kitchen located along the window allows you to use unused walls next to the window and window sill.
You can hang cabinets around the window, they will not interfere with the flow of light. Thanks to this, there will be more free space in the kitchen.
The battery can be placed under the sink or hidden in the kitchen cabinet. If the scale of the repair and the budget allows, you can move it to another location. At the same time in the kitchen you can make a warm floor.
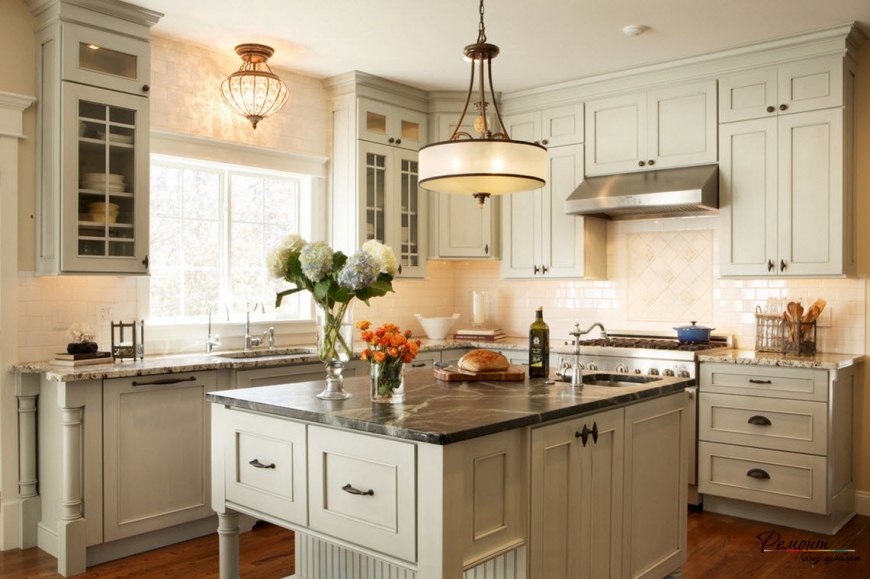
It can give access to natural light, but its space is also worth beating, especially if the kitchen area is small:
- install a shelf for dishes in the window opening;
- attach a bar with containers for storing small household items;
- above the window to nail a shelf for storing kitchen utensils;
- under the window you can place the made magnetic.
If desired, every centimeter of the kitchen can become functional, and the room itself will not seem cluttered.
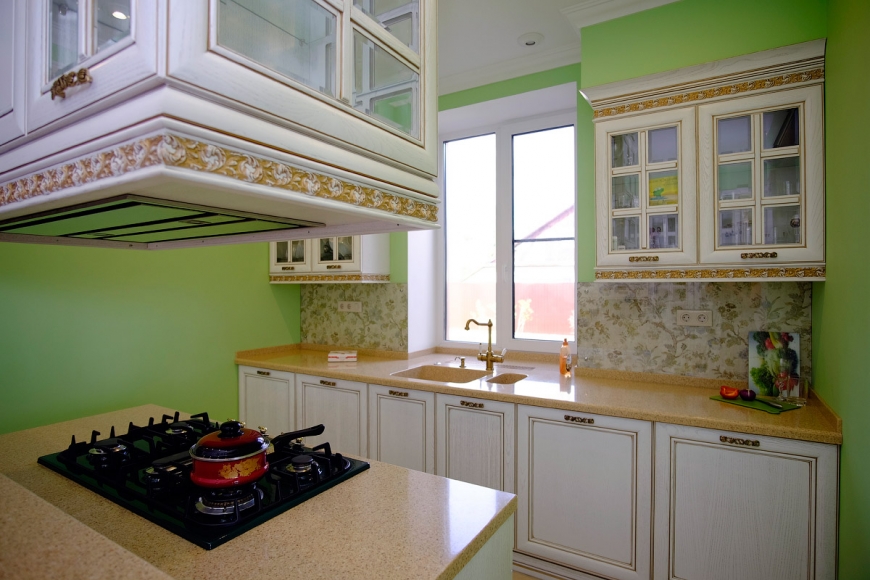
The kitchen is the place high content moisture, sometimes it is everywhere, especially when guests are on the doorstep, and nothing is ready for you yet. This happens infrequently, but the problem does not disappear: drops of water will spoil appearance window sill and everything that stands or hangs on it.
To minimize this and other difficulties, the following recommendations will help:
- Behind the sink, you should place small vases with flowers, they will take on most of the splashes.
- If you decide on a kitchen project with a sink by the window, long curtains are contraindicated for you, otherwise they will be wet all the time. It is best to purchase blinds or moisture-resistant shutters.
- Make sure that the space between the sink and the window sill is hermetically sealed.
- The window in the kitchen gets dirty more often, so do not forget to wash and dry it regularly.
- Problems with water supply will help to solve pumping units. Before laying plumbing pipes, it is necessary to correctly calculate their slope.
- If you decide to hide the battery under the sink, you should make ventilation holes to let warm air out.
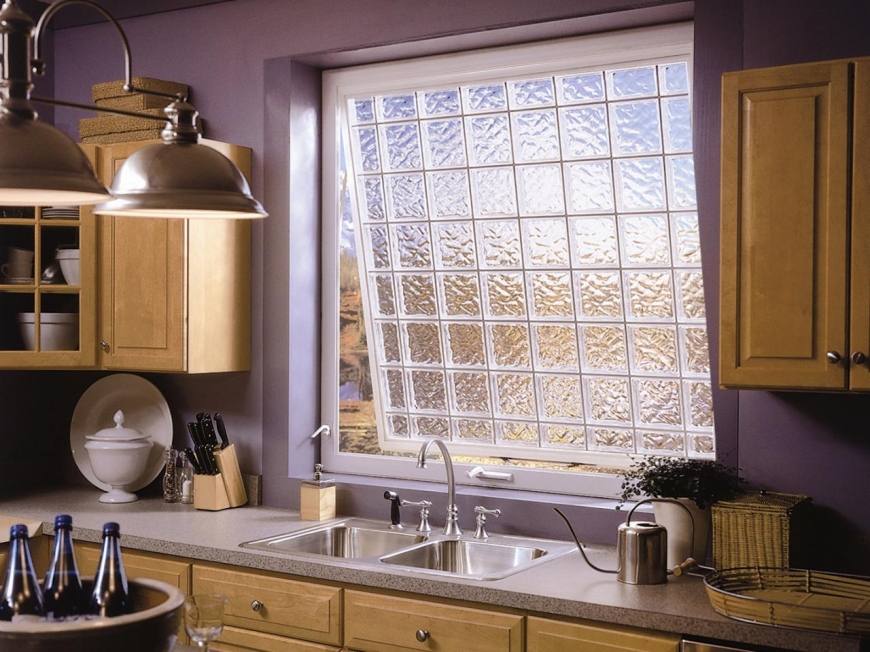
A few windows in the room offer plenty of daylight, but it can be troublesome to beat them. They require proper design:
- Paired windows do not need additional decor, so they can not be decorated with curtains and curtains.
- To protect the frames from the light or hide from onlookers, you can hang Roman or French curtains.
- Each of the windows can be used for accent load, defining a dining area and a place for cooking with windows.
- In the gap between the corner windows, you can organize a cabinet for storing dishes.
A room with windows will allow you to create an interior in the most popular style: for example, bring country elements or create.
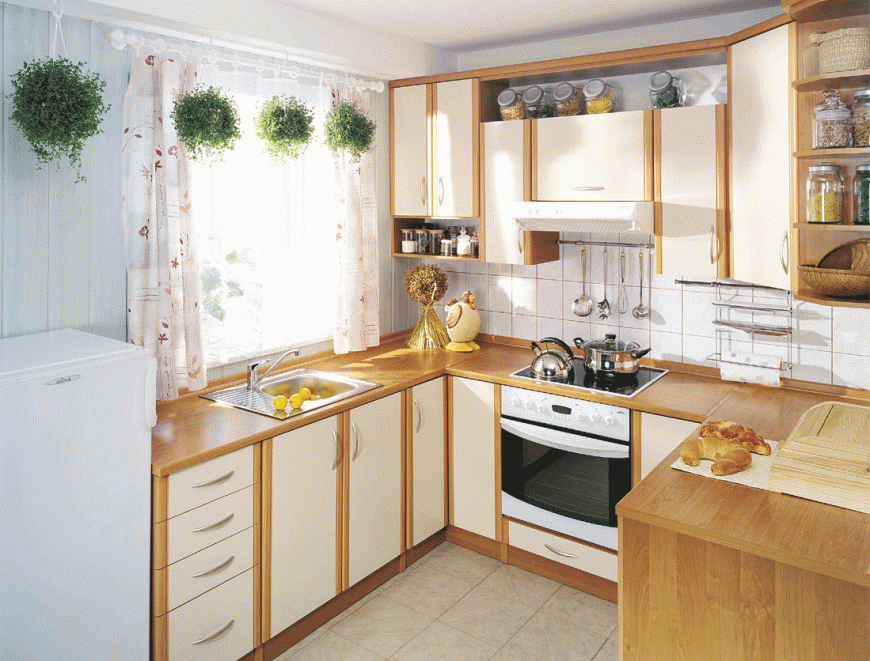
Types of layout
In order to create a quality kitchen project with a sink near the window, you need to know exactly where everything will be. When it comes to the location of the battery, you should decide in advance what you are willing to sacrifice: aesthetics or budget?
Regarding the layout, it is worth consulting with a plumber and a fire inspector. It is important that every detail comply with safety regulations, especially when we are talking about installing the stove, it should not stand near the window.
- The arrangement is in one row, that is, kitchen cabinets, a stove and a sink are along one wall.
- "P" layout. This is a good option for narrow kitchens with a window on a distant wall. In this case, it is advisable to use a large number of corner shelves to add functional space.
- "G" layout. Often used for small rooms. It resembles an arrangement in one row, only a piece of the kitchen set is placed under the smallest wall. In such a kitchen, it is easier to organize a dining area.
If the kitchen is square, and its window opens onto a balcony, you can create. Such a solution will deprive another traditional element of the apartment, but it will give more space and light.
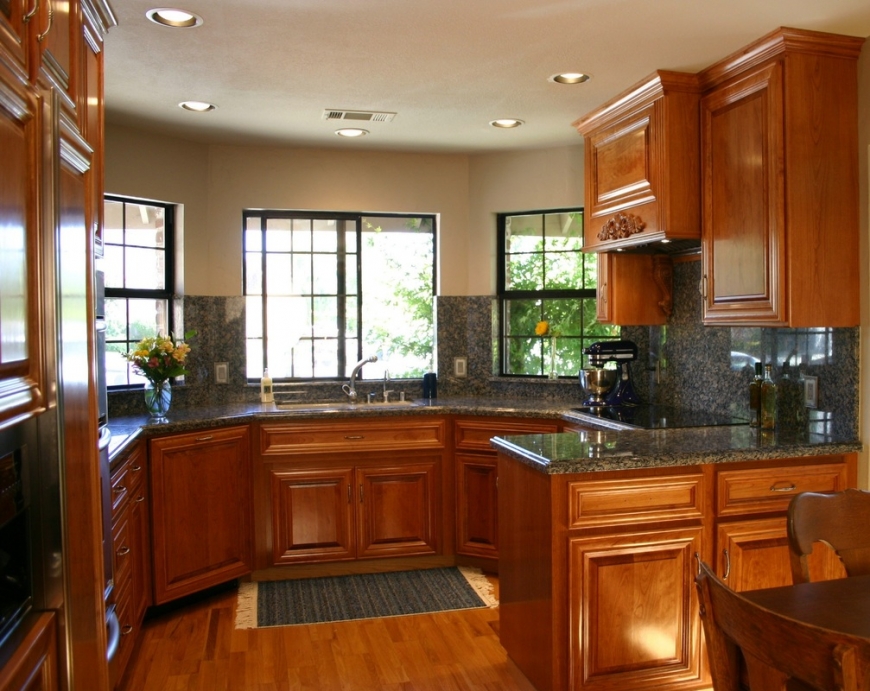
Even if the kitchen set has already received its place by the window, this does not mean that you can forget about the decor. Small details will add coziness and zest to a room with an abundance of daylight:
- dark tiles or wood will help lighten the silver tray, just hang it over the sink so that it reflects the light from the window;
- a piece of an old frame can be decorated with a family monogram or ornament and hung over a window;
- under the ceiling near the window, you can organize a shelf for storing valuables: for example, old vases, favorite jugs, etc.;
- take care of good artificial lighting for working in the kitchen in the evening and cloudy weather.
When coming up with your kitchen project with a sink by the window, consider the style of the room itself. It is important that plumbing, washbasin and the window itself fit harmoniously into the interior.
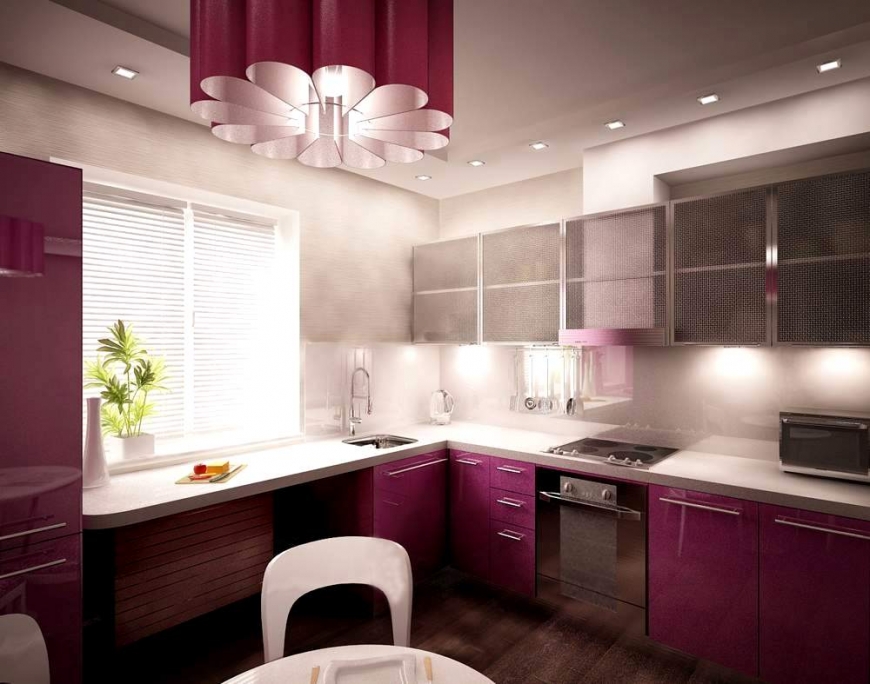
The standard location of the sink in a secluded corner of the kitchen is not always the best solution. If the kitchen is small, then such placement can narrow it even more, besides, it will be very inconvenient for people with impressive growth to wash dishes there. However, this is a great reason not to wash it and shift the responsibilities to someone more petite.
However, a non-standard sink arrangement can dramatically change the look of your kitchen and even make it much more functional. Quartblog decided to consider the option when the sink is located right by the window. Comments on this subject were shared with us by the expert of the portal "From Hand to Hand" Regina Urm.
Regina Urm - designer, experience in interior design - more than 10 years. Graduated from Moscow State Technical University (Moscow) with a degree in interior design, completed an internship and training at PoliDesign Di Milano University of Milan. Now he is engaged in private practice in Moscow, working on the interiors of apartments, penthouses and cottages. Participant of various thematic TV programs on Channel One, TNT, NTV and TV channel "Your House".
The main advantage of this arrangement of the sink is the beautiful view that you can admire from the window. Now washing dishes turns from a heavy duty into a relaxed meditation. Dreaming about something of your own, you can enjoy the singing of birds and the rustle of leaves, and along the way, also redo a lot of things.
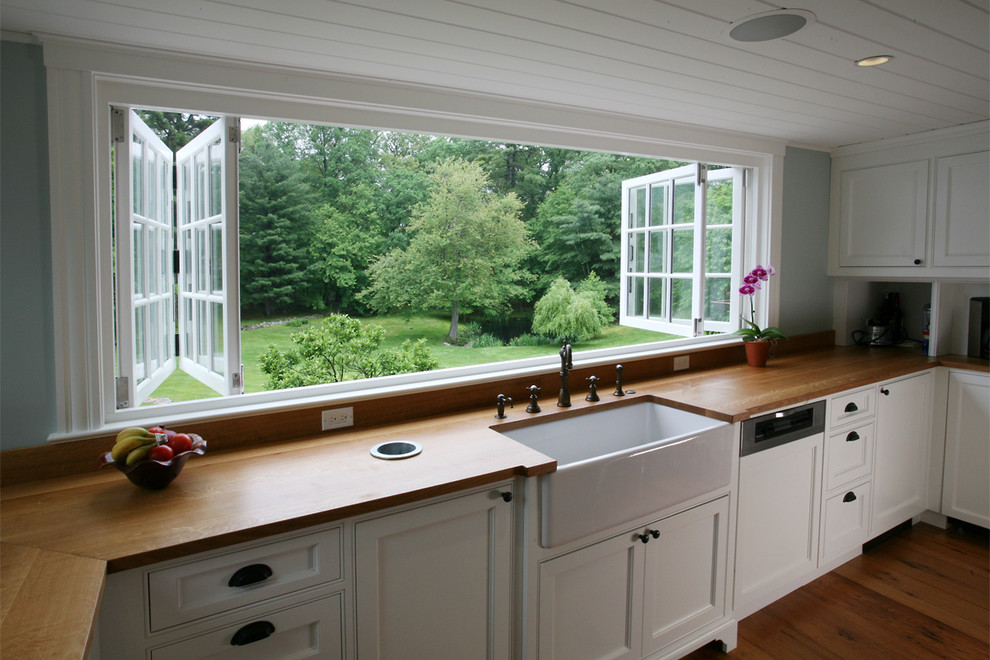
“The biggest plus of such an arrangement is a picturesque view that will brighten up the entire household routine and replace it with a good mood and positive. This is extremely useful even from a psychological point of view. If the window does not look out on a beautiful panorama, it is better to place the sink in another place, for example, on a kitchen island.” - RU.
Also, the pluses include natural lighting, which will help you significantly save on electricity consumption. However, if you wash dishes only under the cover of night, such a plus will be insignificant for you.
Washing by the window most often involves a wide countertop, which is made flush with the windowsill, so you have a very impressive workspace. This is especially convenient, because now everything you need is at your fingertips, and you no longer have to rush around the kitchen. This solution is perfect for a small kitchen and will help save extra centimeters.
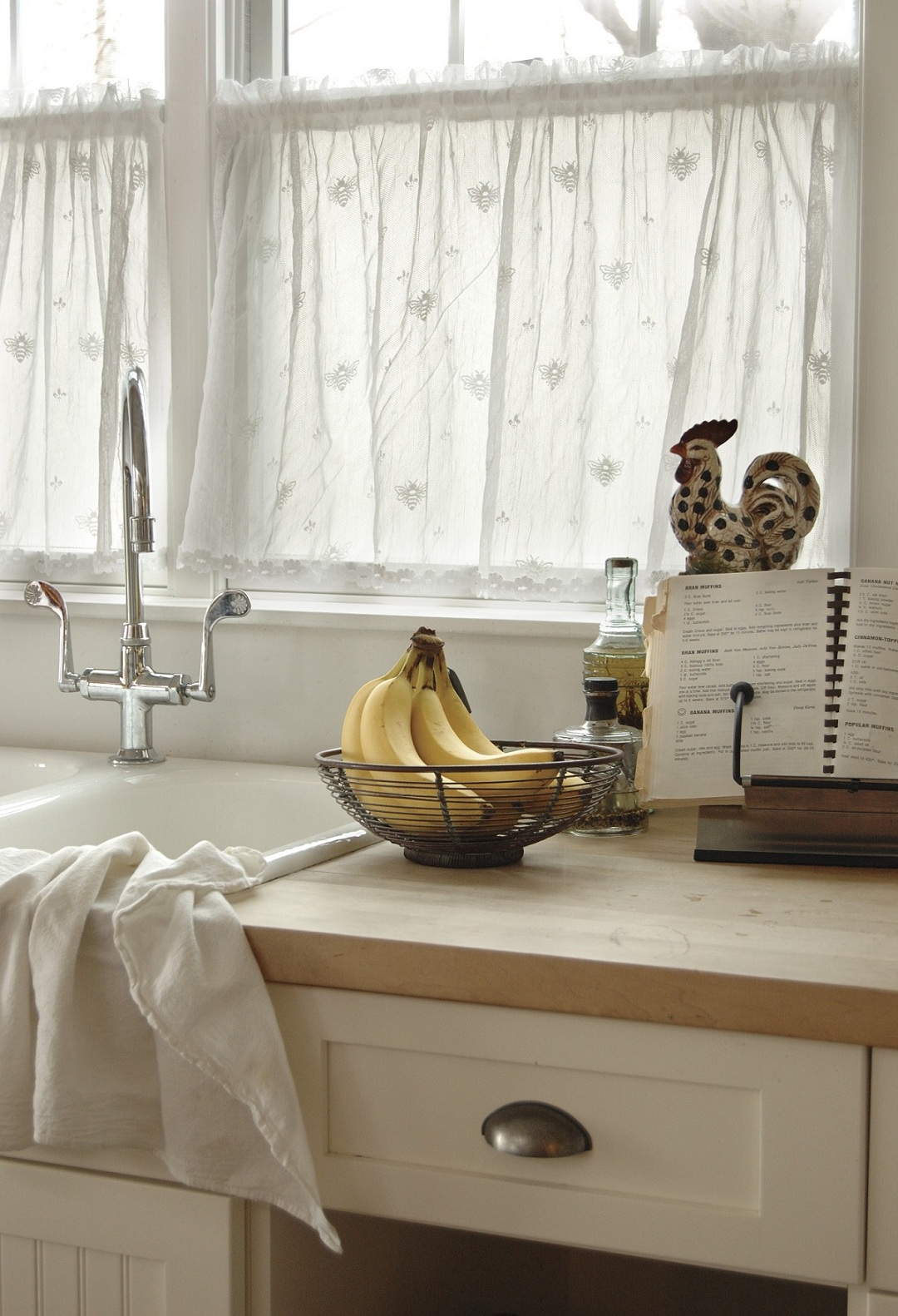
« The material of the countertop is extremely important: if it is made of wood, then I would not recommend placing the sink in front of the window, because when temperatures drop in cold weather, it will undergo deformation and lose its original appearance. Also, if you are a fan of beautiful textile window decoration, you will have aesthetic problems in the future - textiles will simply get dirty quickly.". - RU.
The main obstacle to such placement of the sink can be a battery. If you have an apartment of a typical layout, then the radiator is located just near the window, and moving it is quite problematic. The question is, what will take more effort? Our expert suggests in such a case to think outside the box.
“If we consider the houses of the new series, where heating has not passed under the windows for a long time, then this place is really most suitable for washing, and the rest of the kitchen space will be more functional and spacious. If you are the owner of an apartment in a standard house series, then it is better to leave radiator grilles in the countertop and add a warm floor. With this option, you do not have to move the radiator and you will not lose precious heat. An important disadvantage in this case is the need to increase the pipeline, because the sink in this arrangement will be sufficiently removed from the sewer riser. - RU.
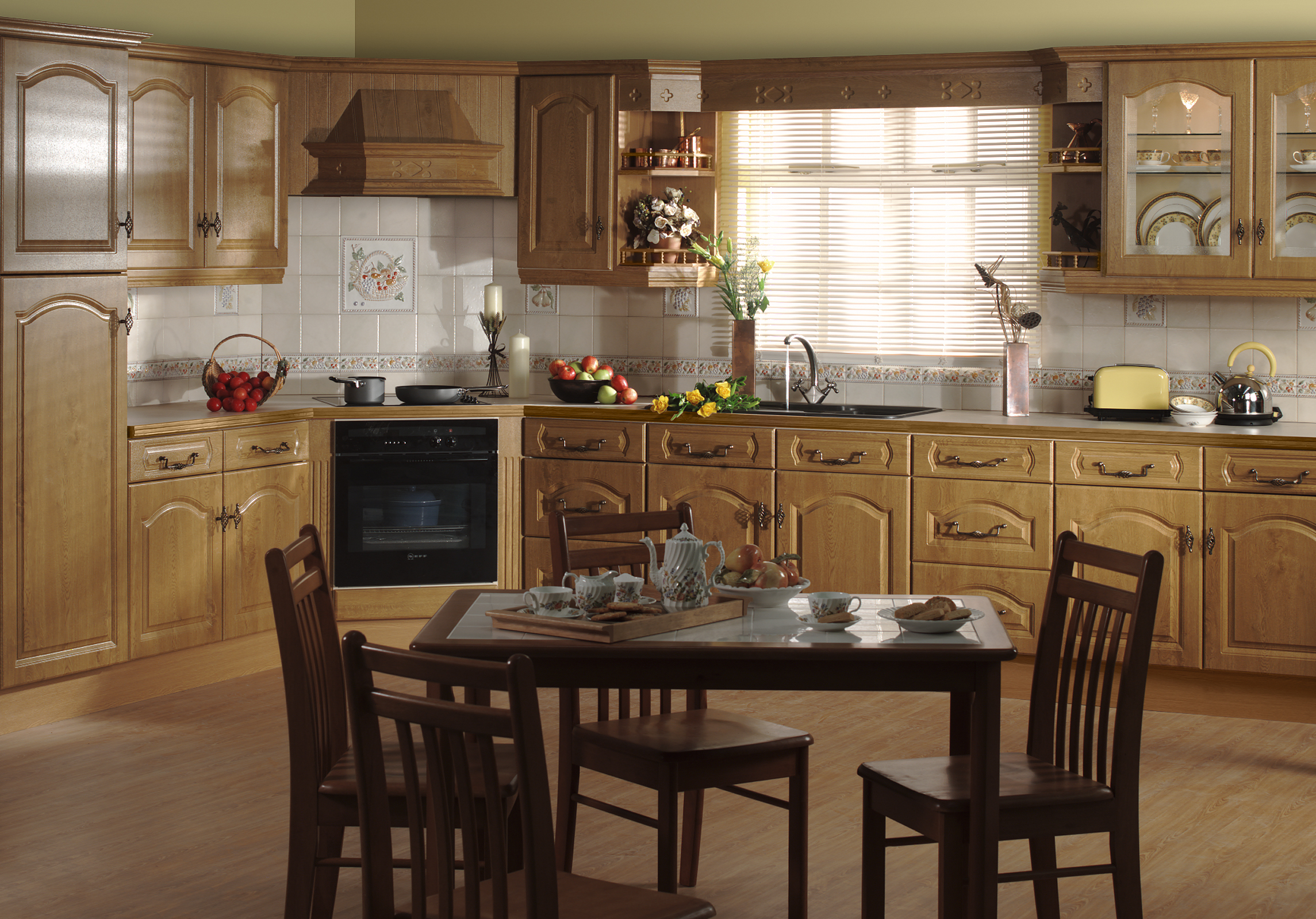
An additional problem may be the lack of a dryer above the sink: if you have a tiny kitchen, then storing dishes can be quite inconvenient. If you have a lot of space, you can allocate a separate cabinet for dishes, which will help keep the kitchen in perfect condition - in other words, nothing will annoy your eyes.
“A sink located opposite the window does not imply the presence of a dryer above it, which is not very convenient and is definitely a minus. With this placement, you just need to consider having a dishwasher, which entails both a financial investment and the availability of the necessary space to accommodate it.” - RU.
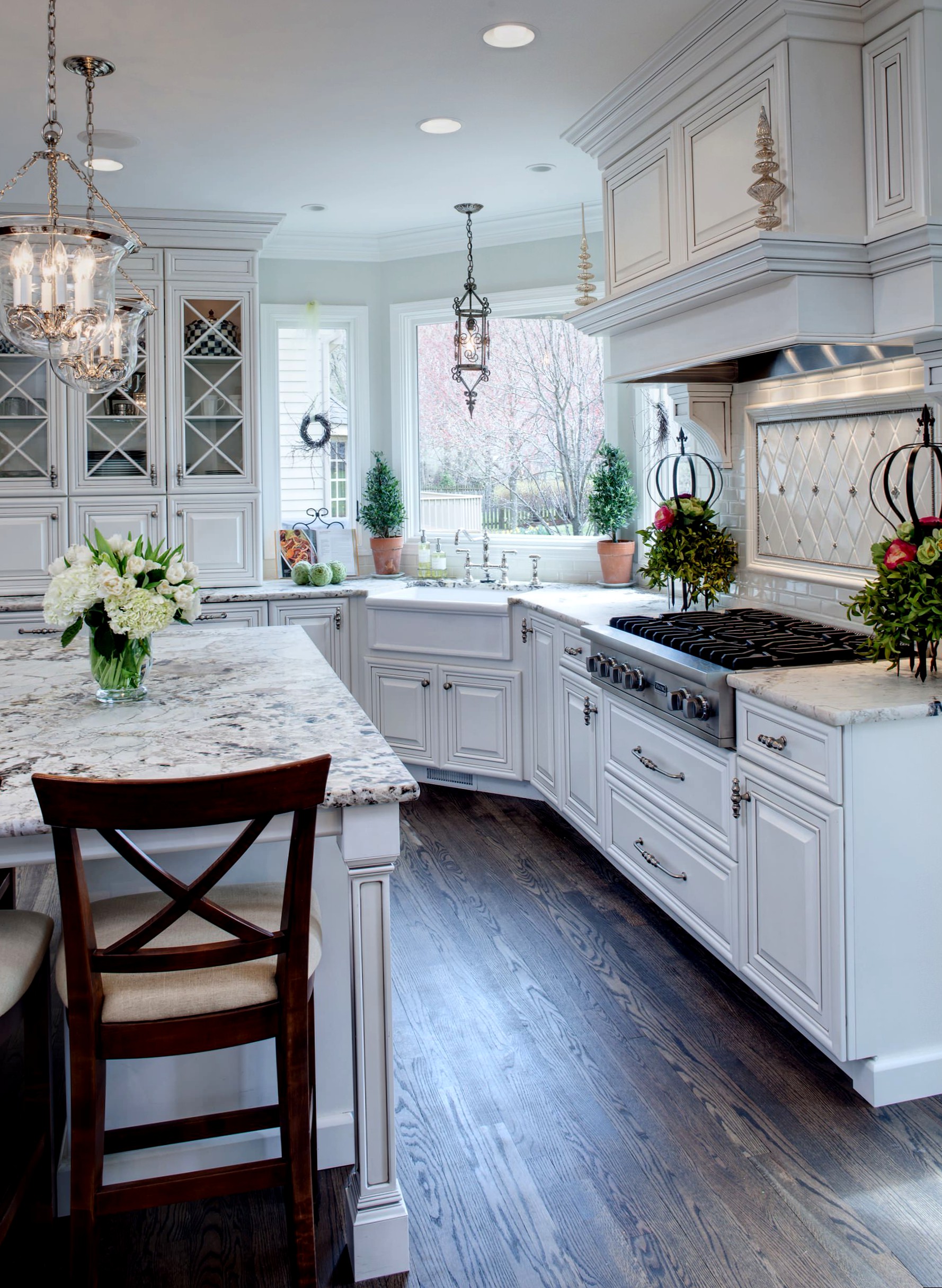
It should also be remembered that a sink located by the window leads to more frequent washing of the window itself, because splashes of water and drops of detergent on the glass are inevitable. It is important to consider the moment of opening the window: if the sashes rest against the mixer, it will be very problematic to ventilate the room.
If you equip a working area or a bar counter on the kitchen window sill, the useful area of \u200b\u200bthe kitchen will increase by at least 0.5 square meters. m. Is it a lot or a little - the owners know small apartments where every centimeter counts. However, if you listen to the professionals, the countertop in the kitchen on the windowsill can not always be installed, and in some photos the implementation of this idea looks very doubtful. What nuances should be taken into account so that redevelopment brings only benefit and pleasure?
Replacing the standard window sill with a functional slab combined with kitchen set, the homeowner usually pursues one of two goals: to make a cramped and small kitchen more spacious and modernize its design. These plans are quite achievable, but on the condition that the new-found space is correctly planned at the design stage, and all the subtleties of the reconstruction are observed.
The functionality of the countertop-sill is varied
Countertop, bar counter, table
After arranging household appliances in the kitchen, even of medium size, there is an acute shortage of space for work processes. Therefore, the use of a window sill as a main or additional countertop is the first thing that comes to mind in this case. Judging by the photo, such a countertop looks organic even in large kitchens, where it can connect two opposite walls. kitchen furniture.
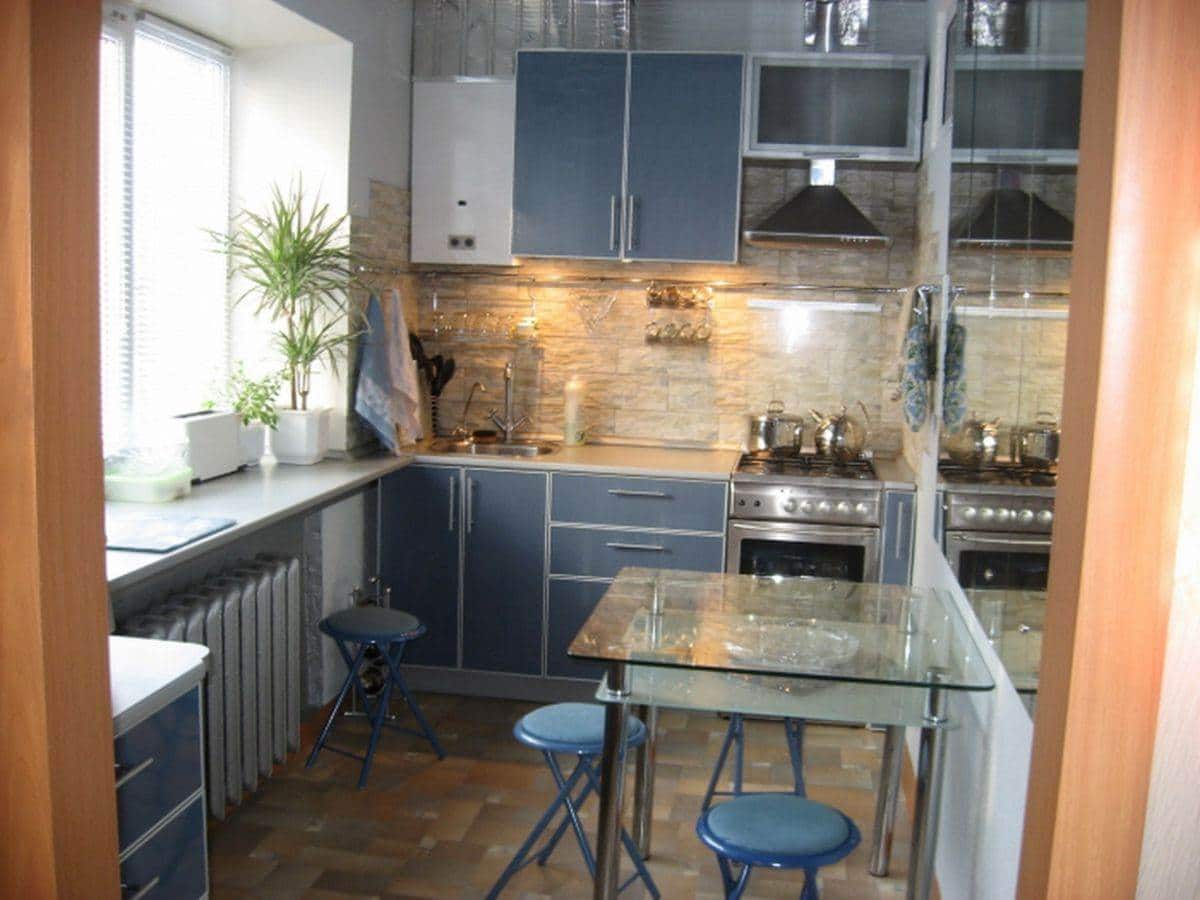
Embedding a small window sill table in the headset
Another favorite way to use the window sill is its execution in the form of a bar counter. A full-fledged cabinet-rack cannot be installed in cramped conditions, but its alternative version in the form of a narrow table can be actively used for soulful tea parties, chamber communication with one or two interlocutors, as well as storing glasses, glasses and other useful utensils.
And finally, the third option is to convert the window sill into a dining table. This is quite realistic if the depth of the window unit exceeds 35 cm, and there are no large-sized objects around the window - a refrigerator, a pencil case. Having provided free access, it is easy to place 2-3 chairs near the window and move the dining area here for 2-3 households.
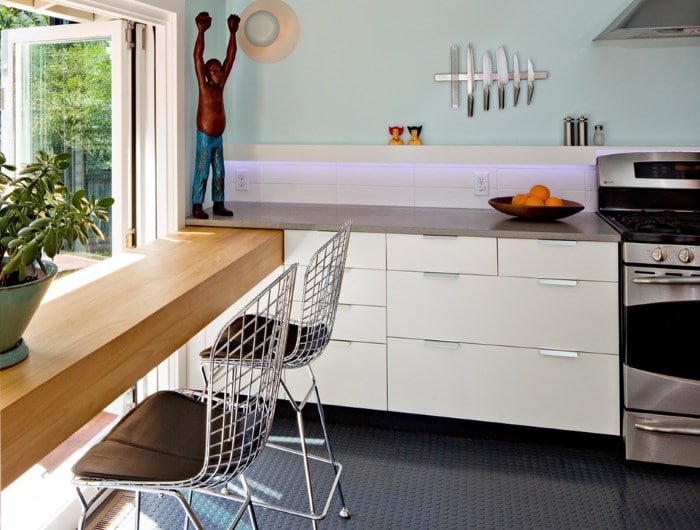
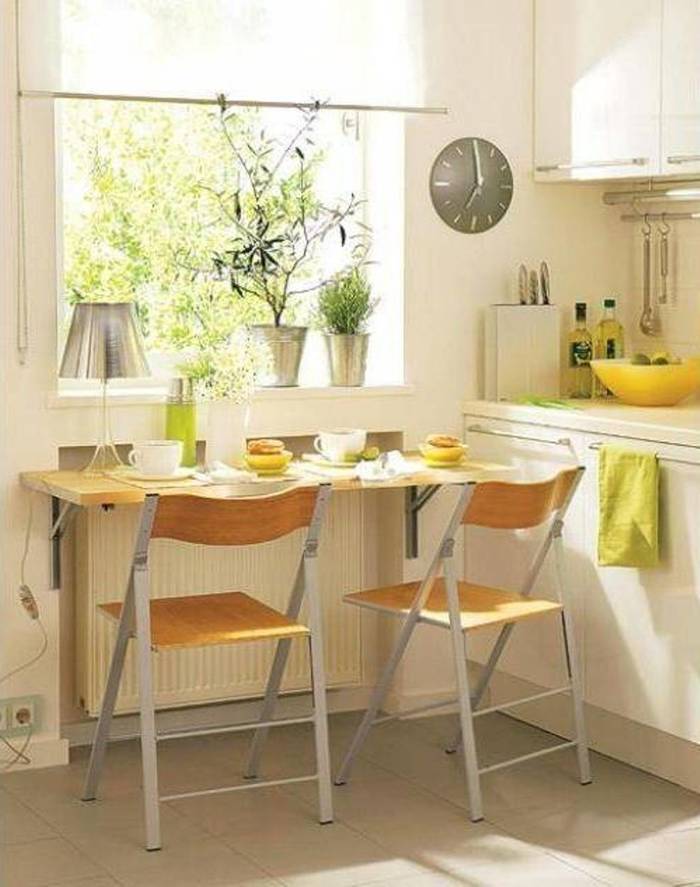
Alternatively, the table can be made folding or transformable. When unfolded, it forms a single plane with the window sill, and when more space is required in the kitchen, the table is easily removed. This solution is optimal for extremely small rooms, however, the convenience of transforming tables largely depends on the quality of the manufacturing of the fixing elements.
Countertop instead of a window sill - pros and cons
In the photo, these solutions seem simple and affordable in execution: it is enough to increase the depth of the window sill, and a convenient place for cutting food or eating is ready. Whether this is so can be understood by examining the pros and cons of such a reorganization. Its undoubted advantage is the increase in ergonomics and efficiency of the kitchen, since a fairly large area appears in the use of the family.
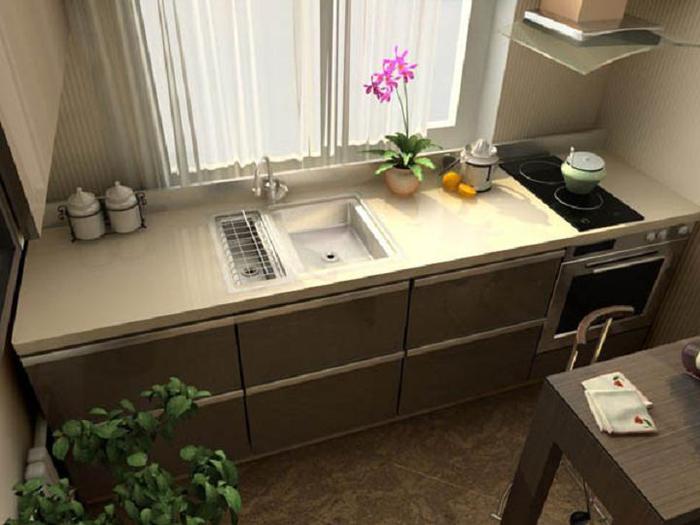
Active use of the new area
Other advantages are obvious:
- saving on artificial lighting - natural light, which falls on the window zone almost all day, allows you not to turn on electric lights;
- the ability to install additional drawers, storage cabinets and even a washing machine or dishwasher;
- a clear delineation of zones, due to which a small room becomes more orderly;
- if there is a picturesque view from the window, the culinary specialist can watch him in parallel with cooking, being distracted from routine activities;
- improving the design of the kitchen - both in the photo and in reality, corner and U-shaped layouts look much more attractive than single-line, traditionally used in small areas.
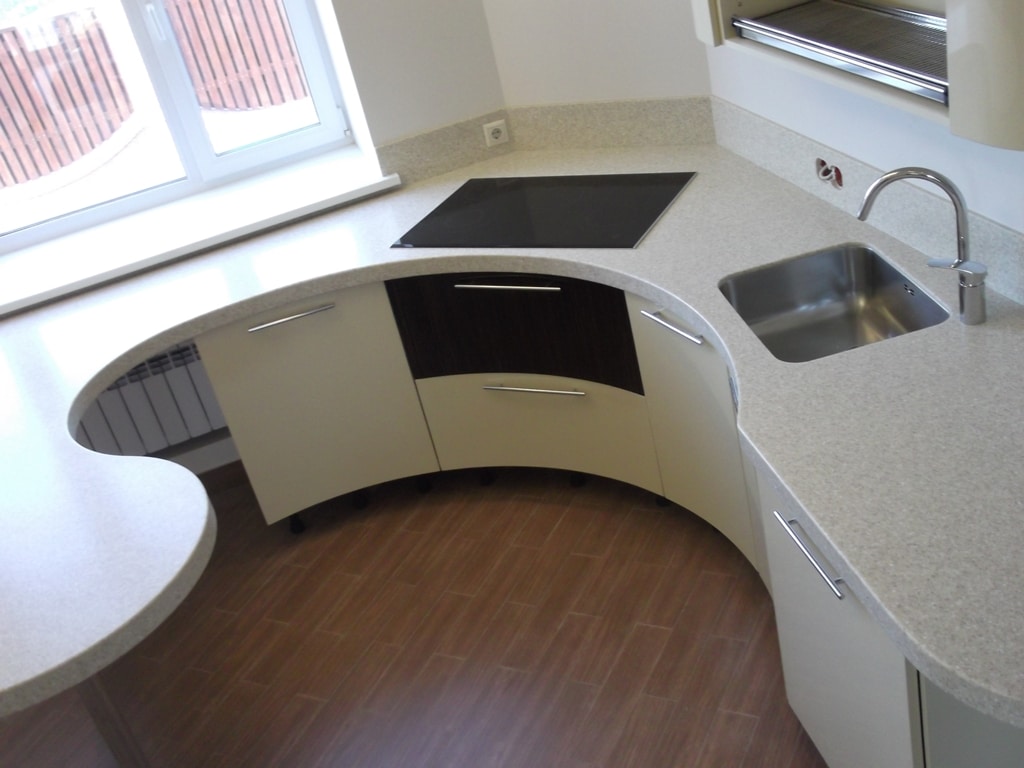
This idea also has pitfalls:
- violation of convection near the window - a fully or partially closed radiator is not able to create an effective thermal curtain, and as a result, window panes begin to mist up at the slightest cold snap;
- instability of the window sill - replacement narrow table top wide leads to the fact that due to the cyclic load on the loose edge, the slopes crack and deform window frames;
- increased pollution - the use of a window sill as a work surface or a dining area inevitably leads to the appearance of colored and greasy spots, from which the appearance of plasterboard and plastered slopes suffers.
It should also be borne in mind that PVC, from which window sills are usually made, does not withstand high temperatures, therefore, it is not recommended to put hot utensils on them, as on ordinary countertops.
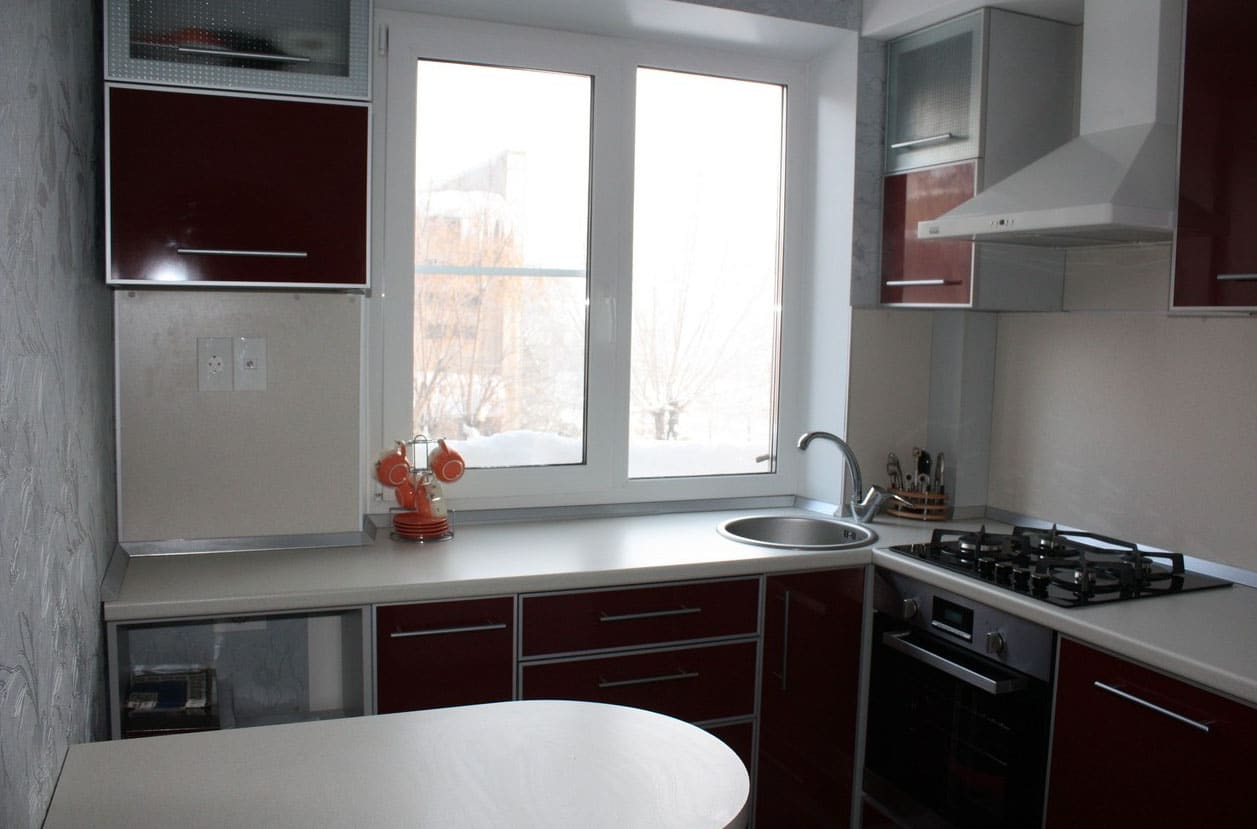
Window areas will need to be washed frequently
Window sill design options
Given the shortcomings, the idea of combining a window sill with a furniture set can be considered successful with some reservations: for its successful implementation, you need to choose the right material for the built-in countertop and correctly combine it with the base. Certain features exist in operation - if you stick to them, the design will last a long time and will look like in the cover photo.
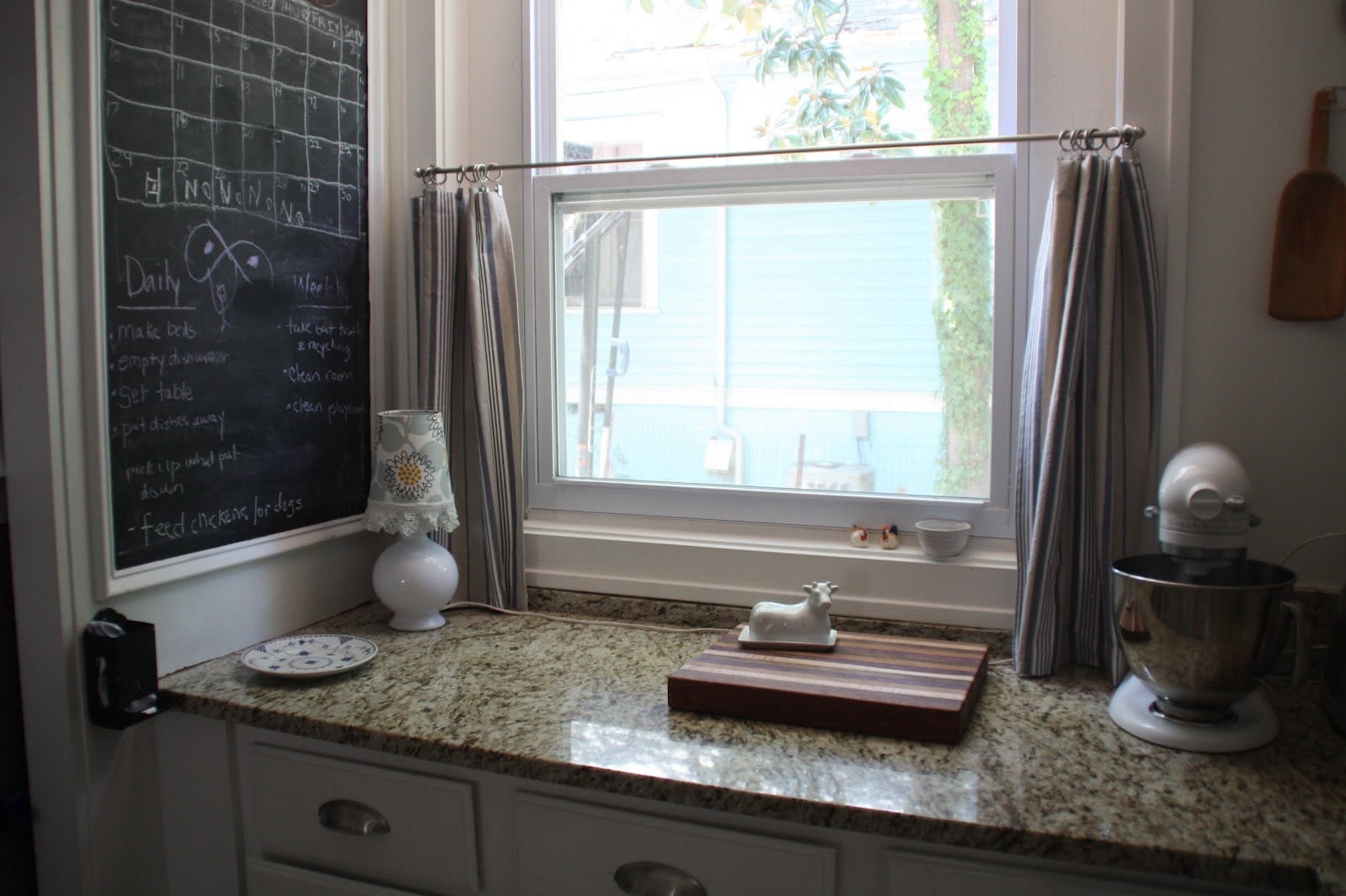
Material selection
The main requirements for the countertop material are moisture and heat resistance. It is also desirable that it be easily cleaned (you need to pay attention to porosity), be light and resistant to detergents. Thus, for the manufacture of countertops located under the window, it is allowed to use:
- HDF and MDF laminated wood boards - their sufficiently high strength and resistance to moisture are combined with ease of processing and installation, while there is a fairly wide color palette that allows you to choose the desired shade and pattern;
- corian acrylic stone - its main advantages are presentability, low weight and the absence of micropores; you can order a tabletop of any shape and size, the seams between several parts are sanded to invisibility;
- moisture-resistant plywood 15 mm thick - to extend the service life, it must be coated with a protective agent and varnish, it is also necessary to close the ends with a furniture edge planted on glue; a countertop finished in this way looks good and is inexpensive;
- natural granite, onyx or marble - the most durable materials that perfectly tolerate the operating conditions in the kitchen; they are the most expensive and heavy, so their installation involves a significant increase in the number of fasteners;
- natural wood is another option for a premium class countertop that requires constant care and regular treatment with antiseptics, it fits perfectly into a classic or eco-style and has good mechanical properties.
If you look at the photo modern kitchens, you can see the original combined countertops from different types of material: stone and glass, stone and wood, chipboard and plastic. This manufacturing technology allows you to embed lighting, various decorative elements into the table, thereby giving it a unique appearance.
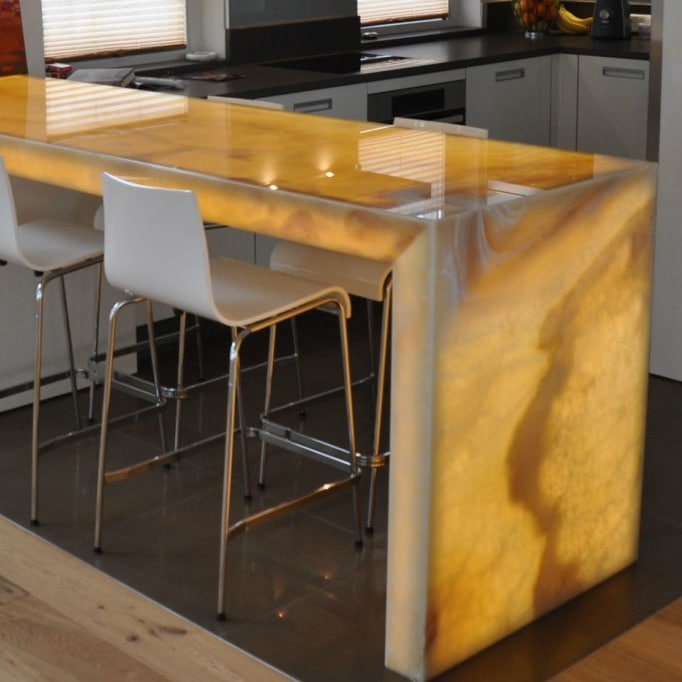
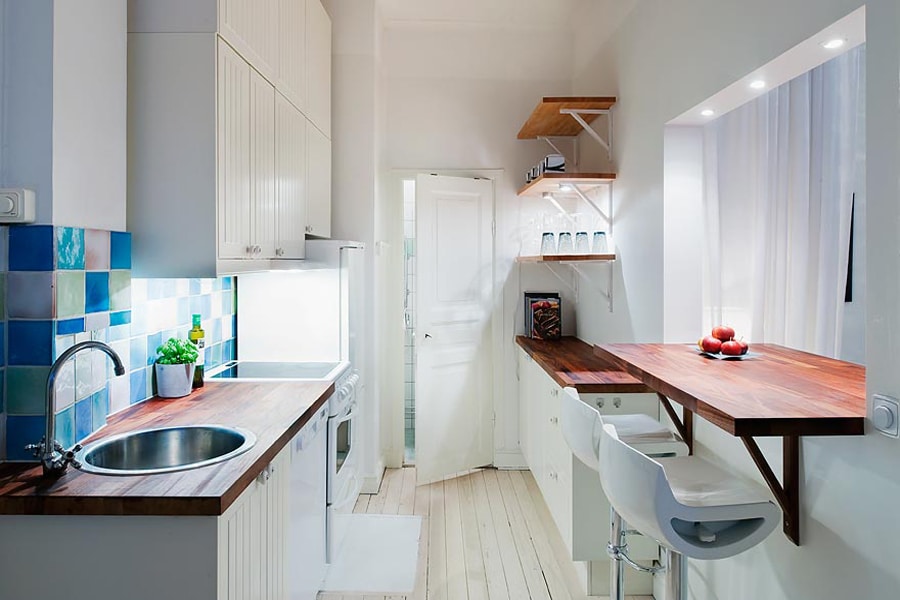
Countertops made of natural wood
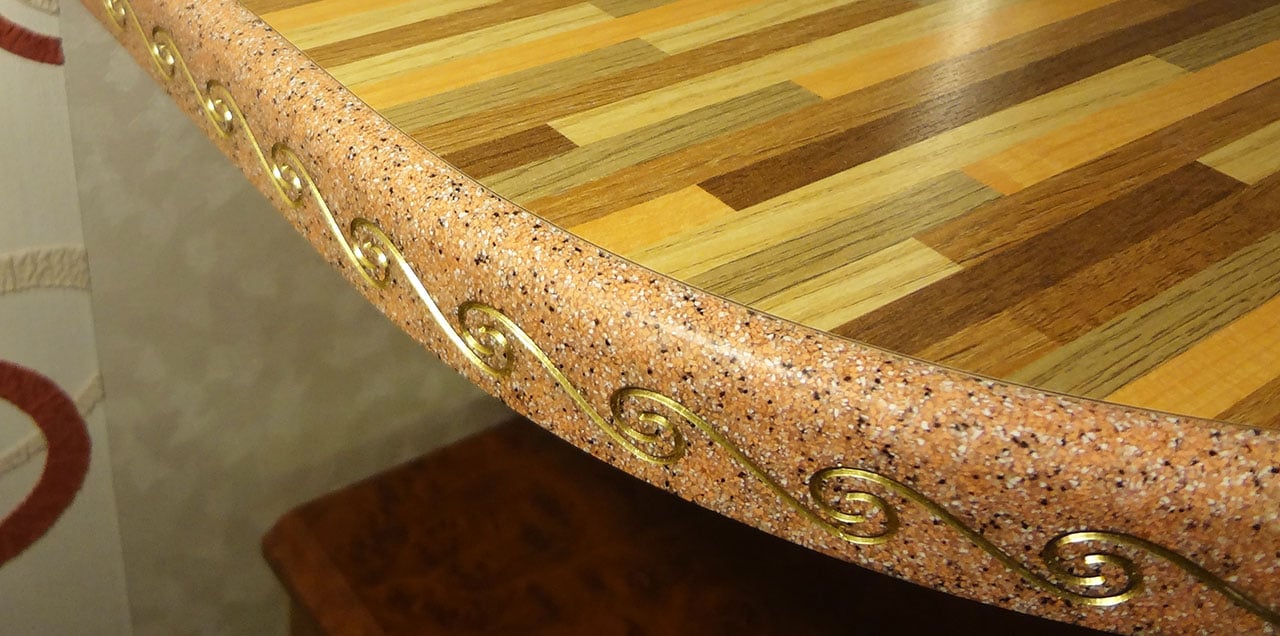
Combination of expensive and affordable materials
Installation subtleties
It is not difficult to get around the technical problems associated with convection: for this, one or two holes should be cut out in the countertop, and then closed with ventilation grills (preferably metal). If it is planned to put bedside tables under the windowsill opposite the heating radiators, then they also need to provide a ventilated facade in the form of a through grille.
The wider the tabletop, the more support points it should have. Furniture legs 80-90 cm long can serve as additional supports, but if there is a choice, it is better to stop at chrome-plated tubes with a diameter of about 25 mm attached to the tabletop and to the floor. Such a complete set is not much more expensive, but it provides the proper rigidity of the structure.
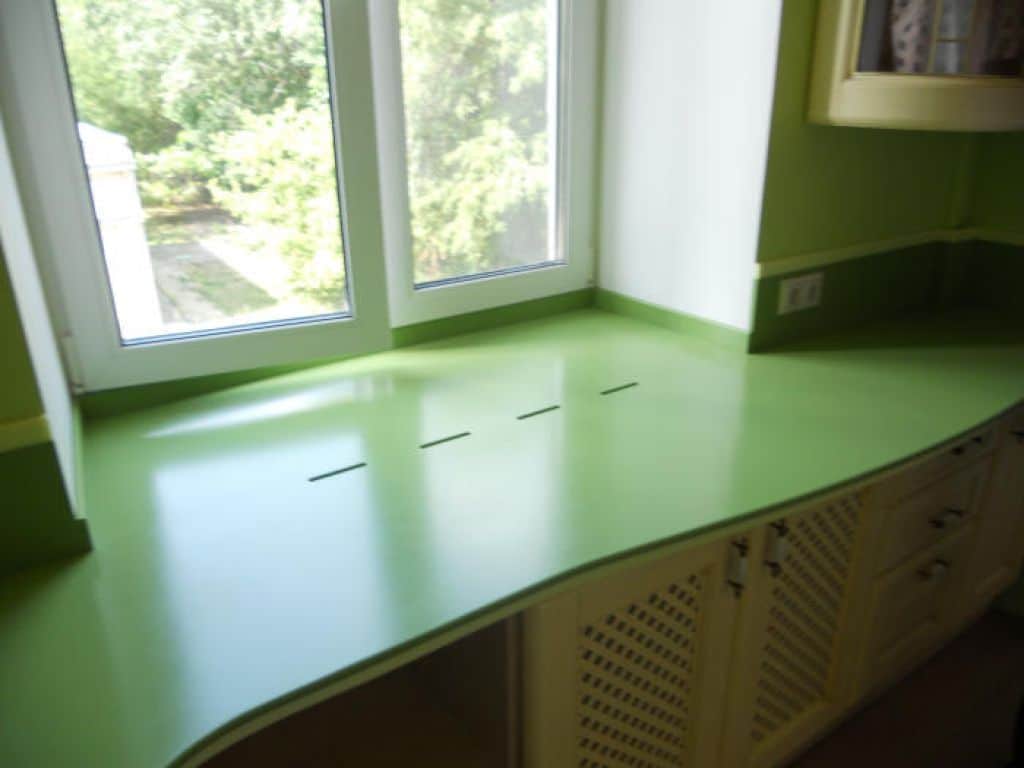
Slotted lattice facades - for convection
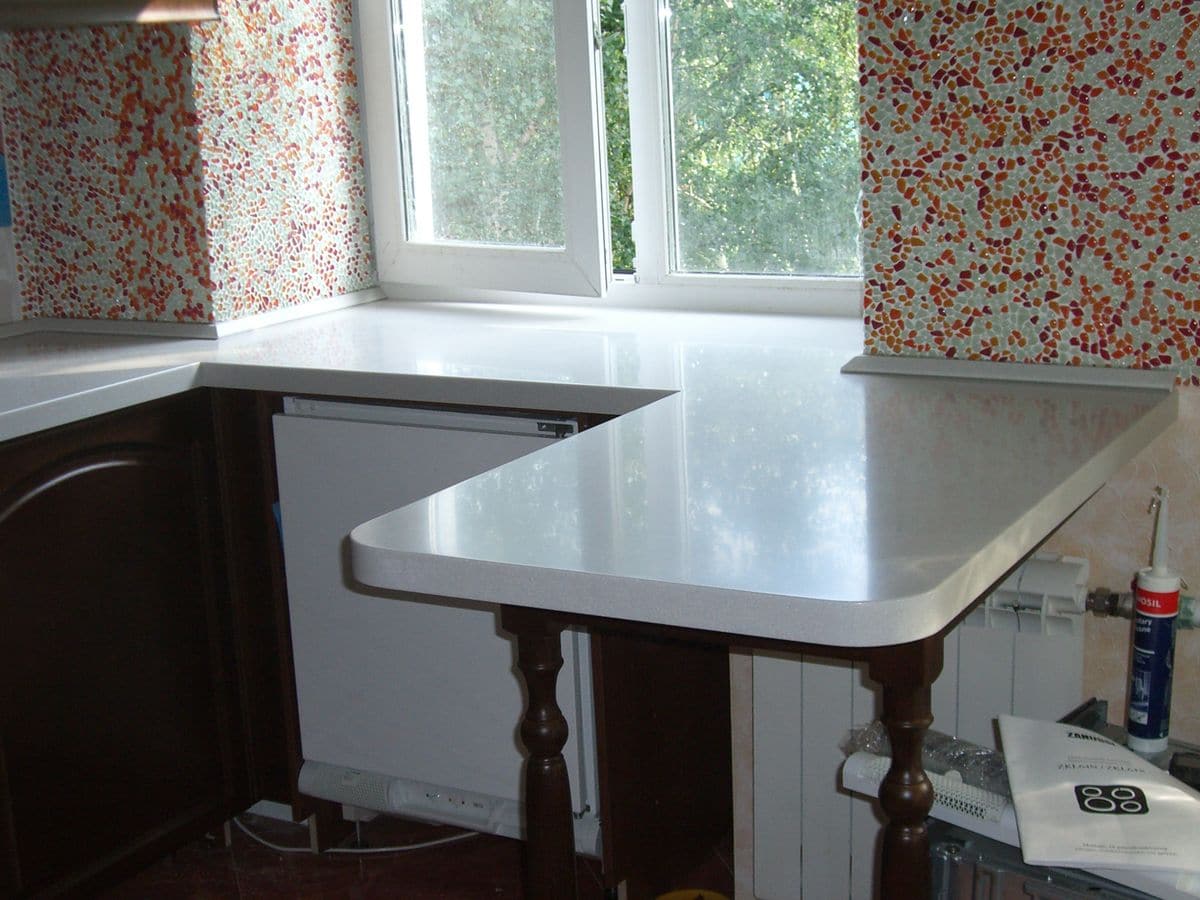
Frame and legs increase the rigidity of the structure
On the base, the countertop, like a regular window sill, sits down with the help of mounting foam. Large contact area allows for reliable connection, and under the window sill itself there will be no gaps through which the wind will blow into the apartment. Its joint with the frame must be treated with a sealant so that the moisture formed in the off-season does not get inside.
Separately, it is necessary to mention the level of installation of the window sill-countertop. Often the window in the kitchen is located 70-100 cm from the floor. The standard height of the countertop is 85 cm, respectively, you need to think about how to join two different levels of surfaces. Usually the window sill is lower, and its rise is carried out in one of three ways:
- replacement of an existing window with a smaller window unit and subsequent extension of the base;
- by applying bars of the appropriate size to the installation surface (the void formed under the tabletop can be used for mounting drawers);
- masking joints with decorative corners.
The photo shows that not all homeowners are puzzled by this problem and leave the main and additional countertops at different levels.
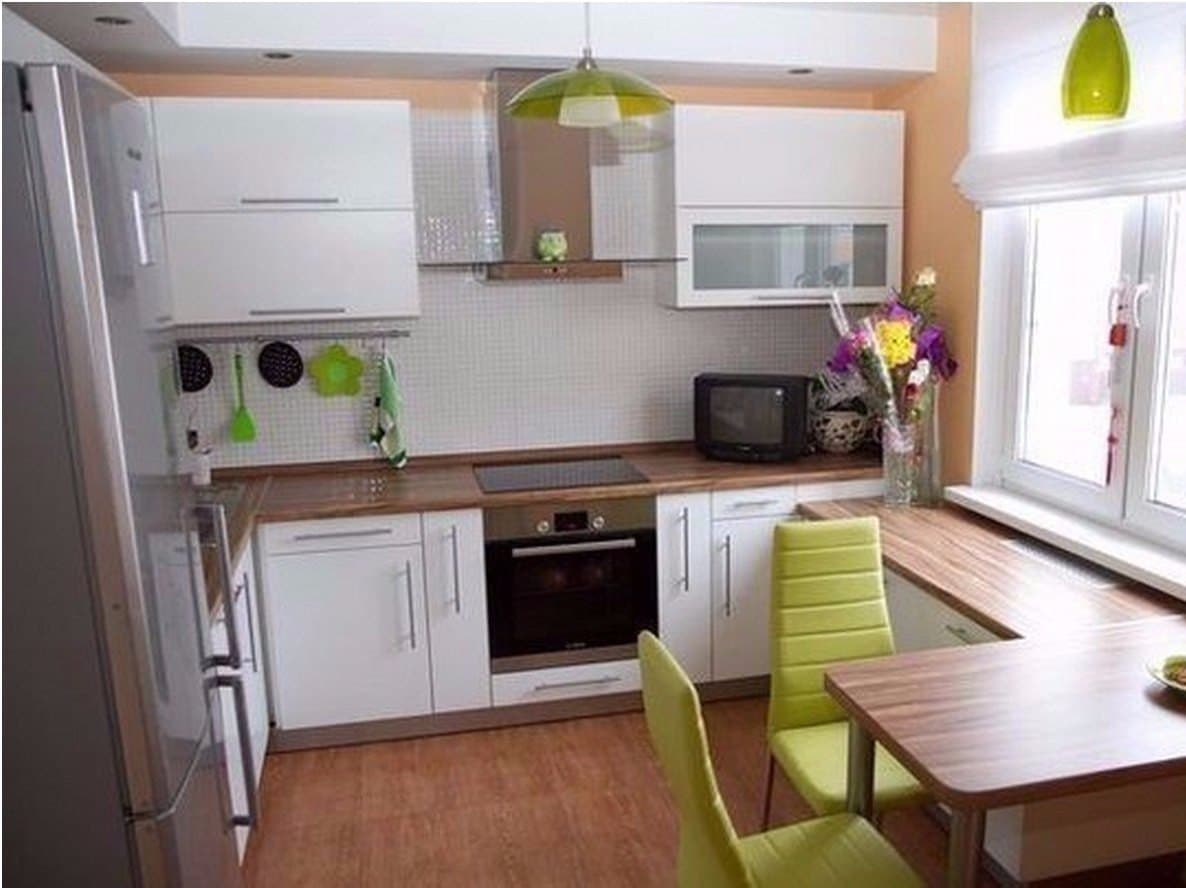
Headset planes at different levels
Care and repair
The most easy-to-care tabletop is made of acrylic stone - in the photo, by the way, it cannot be distinguished from natural stone. The non-porous surface does not absorb liquid, is impervious to microorganisms and does not contribute to stains, and can be washed with conventional (non-abrasive) products. The following tips will help extend the life of your countertop:
- cut food only on a cutting board;
- keep heavy objects from falling on its surface;
- put hot dishes on special stands;
- Use a soft sponge to wipe.
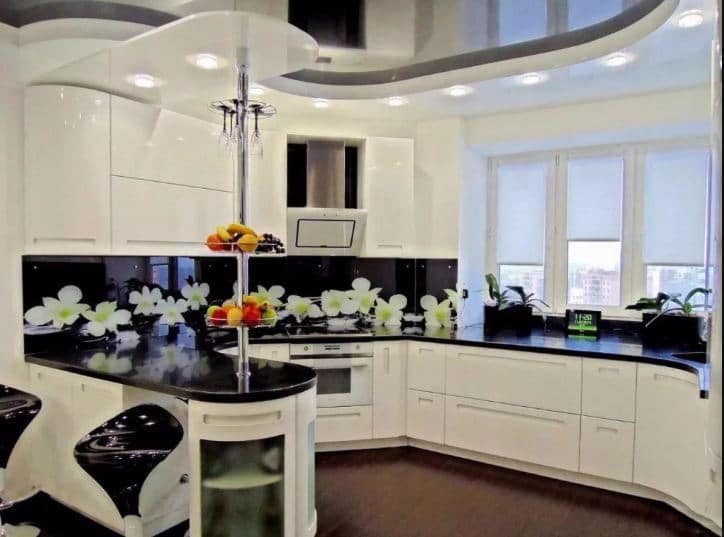
The hardest stone to care for
The same tips are valid for window sills made of natural stone, but there are differences for each type specifically:
- spilled liquid from a granite countertop should not be wiped off, but blotted, and this should be done as soon as possible - it is especially “afraid” of wine (acid) and oil stains; to reduce their absorption, the surface of the material must be impregnated (impregnated) with water and oil repellents every 2-3 years;
- for countertops made of marble and onyx, it is imperative to choose chemical products that are safe for natural stone (chlorine cleaners, such as Domestos, are categorically contraindicated); spilled juice, sauce, wine harm them, which can only be corrected with the help of repolishing, so they should be eliminated immediately.
Surfaces made of MDF and chipboard are less capricious, but they should also not be rubbed with abrasive substances, such as soda. But they are not so afraid of acid, you can maintain cleanliness with ordinary or apple cider vinegar diluted with water.
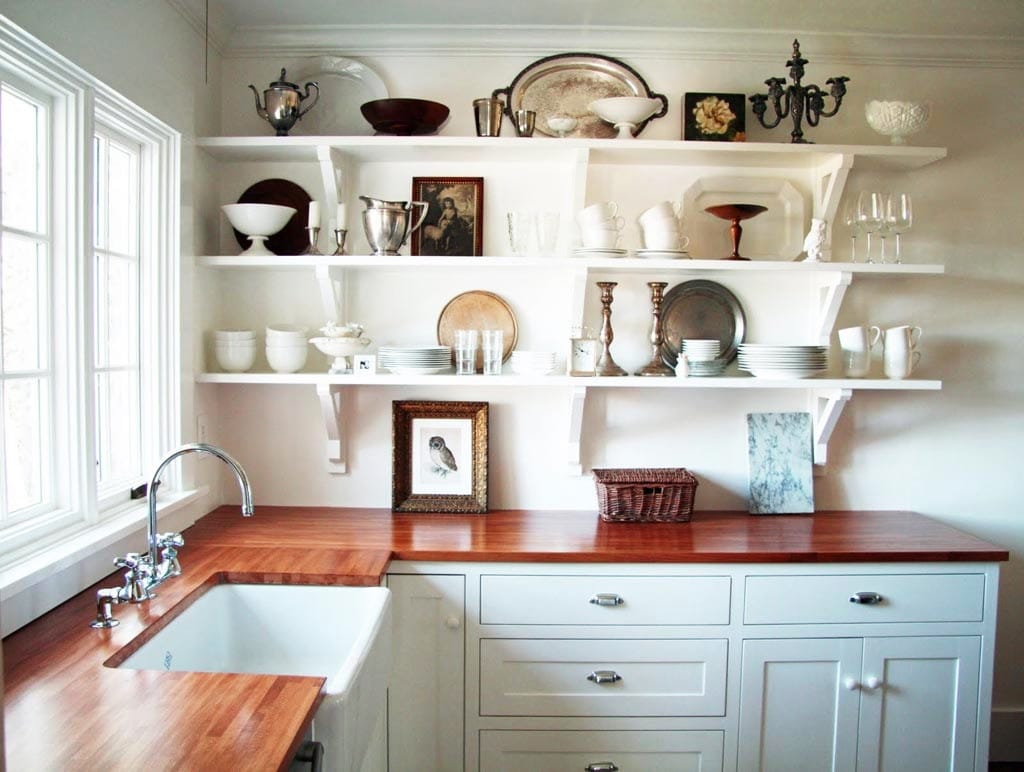
Plywood and MDF need to be protected from water
As for the repair, you can get rid of small scratches yourself by carefully sanding and sanding the material. Spot damage can be repaired with a suitable type of adhesive mixed with sawdust or powdered plastic. More serious defects are best eliminated with the help of specialists with professional equipment and experience (it is worth checking it by examining the photo in the portfolio).
Do-it-yourself plywood and tile countertop
It is quite logical to develop the idea of \u200b\u200bcombining a countertop with a window sill to its self-manufacturing from materials almost always at hand - waterproof plywood and ceramic tiles. You can dispose of the tiles left after the repair, or you can choose more wear-resistant porcelain stoneware. The number of tiles is determined based on the dimensions of the future countertop.
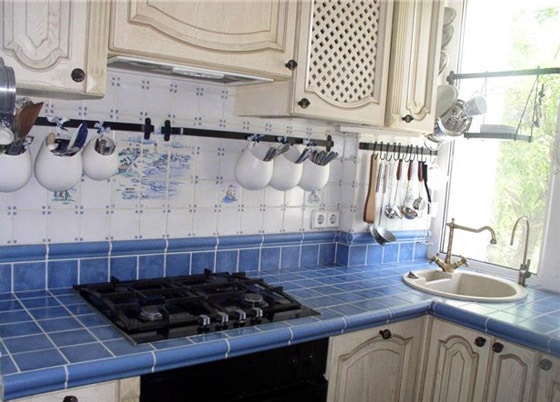
Plywood will need two sheets, which will be attached in two layers. Before cutting them, it is necessary to take the exact dimensions from the window sill and calculate the total depth of the countertop so that it does not exceed 70 cm, otherwise it will be difficult to reach the window opening. After the measurements are made, the work is divided into several stages:
- Cutting and preparation of plywood parts: tabletop elements are cut with an electric jigsaw along marked lines, and then coated with impregnation and a waterproof composition.
- Leveling the base: at the time of fixing, the base surface must be level; from the side of the kitchen window, support bars are installed on it, and along the edges - perforated metal connectors.
- Installation of the first plywood shield: plywood is securely fastened with self-tapping screws to the bars and metal connectors.
- Installation of the second sheet: glue for wood is applied in a zigzag manner to the first slab, then the second layer of plywood is laid and pressed tightly, which is recommended to be pulled to the first with self-tapping screws.
- Joint processing: gaps between the countertop, window and slopes are sealed with silicone sealant or liquid waterproofing. Free edges should also be processed, including in places of cut.
- Finishing the front edge of the countertop-sill: the edge of the shield should immediately be lined with an overhead metal, and preferably with an oak edging, having a height of 8-10 mm above the plywood base - so the glued tile will lie flush with it.
It remains to treat the finished base with a latex primer, and for sticking ceramic tiles - with ready-made mastic. Further cladding is carried out according to standard technology.
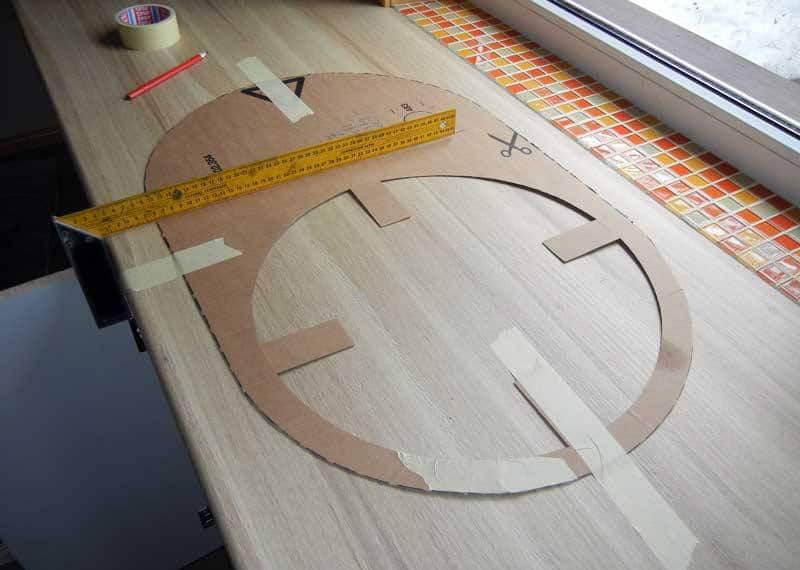
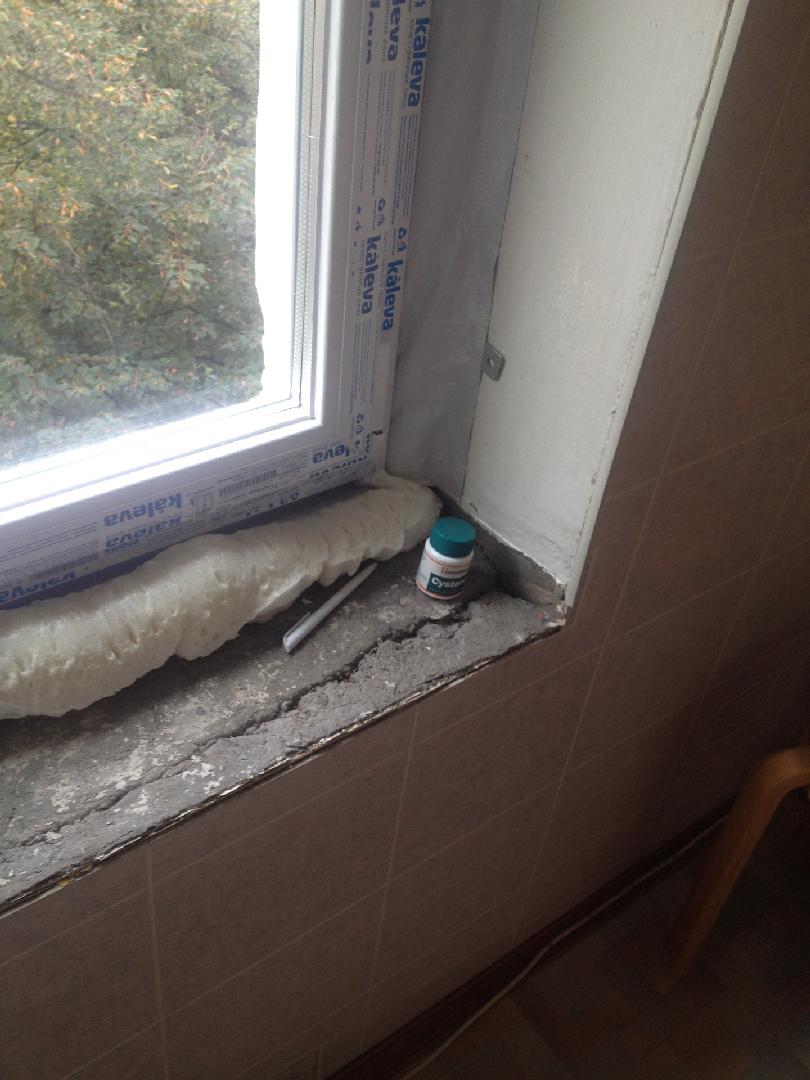

Cement pad on plywood countertop
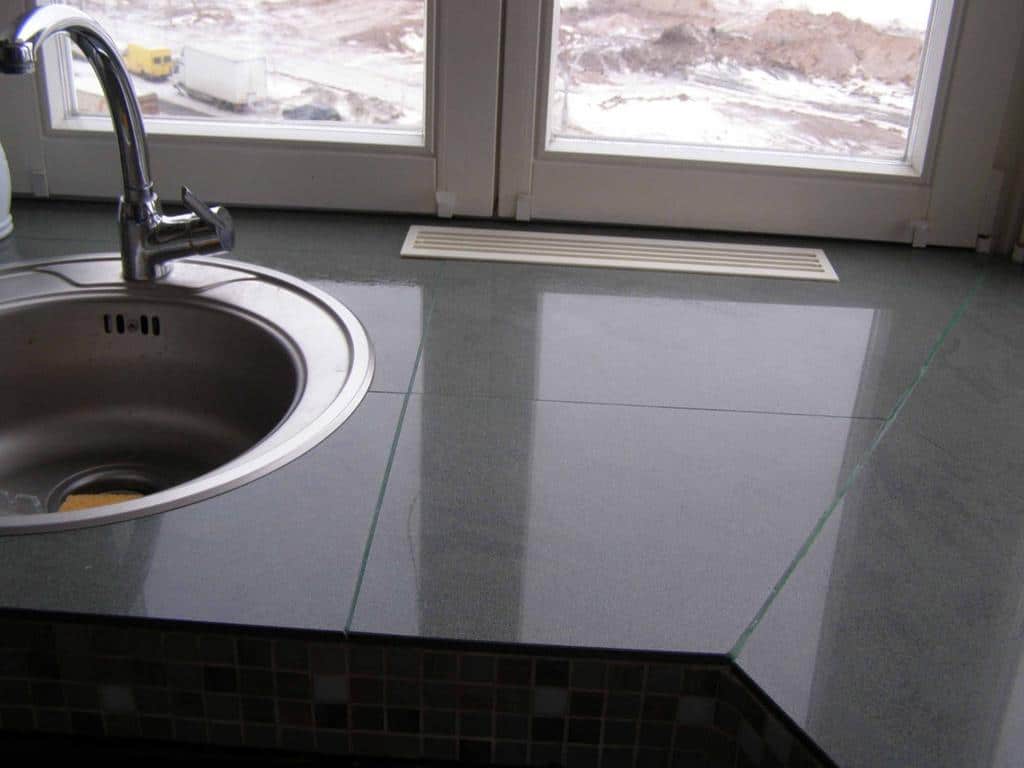
Laid tiles with grouted seams
Headsets with a table built into the window - photo
To summarize, then kitchen table, built into the window sill, is not only fashionable, but also practical. With its help, the useful area of \u200b\u200bthe room increases, which is especially important with its small dimensions. But before installation, it is important to think in advance about the solutions to technical problems arising from changes in the size and functions of the window sill:
- Ensure the creation of a thermal curtain at the window panes - this is done by cutting convection holes in the countertop.
- Create additional support points for a wide window sill-countertop - in the form of wooden or metal legs and a reliable adhesive connection.
- Choose the appropriate material for the characteristics not only for the table, but also for the slopes - they can be replaced with plastic ones, tiled or painted with moisture-resistant paint.
These are far from the only ways to get around problems - the selection of photos below shows others. possible solutions. The most successful of them are developed and implemented by professional designers and contractors - their participation in the process allows you to get a deliberately predictable result.
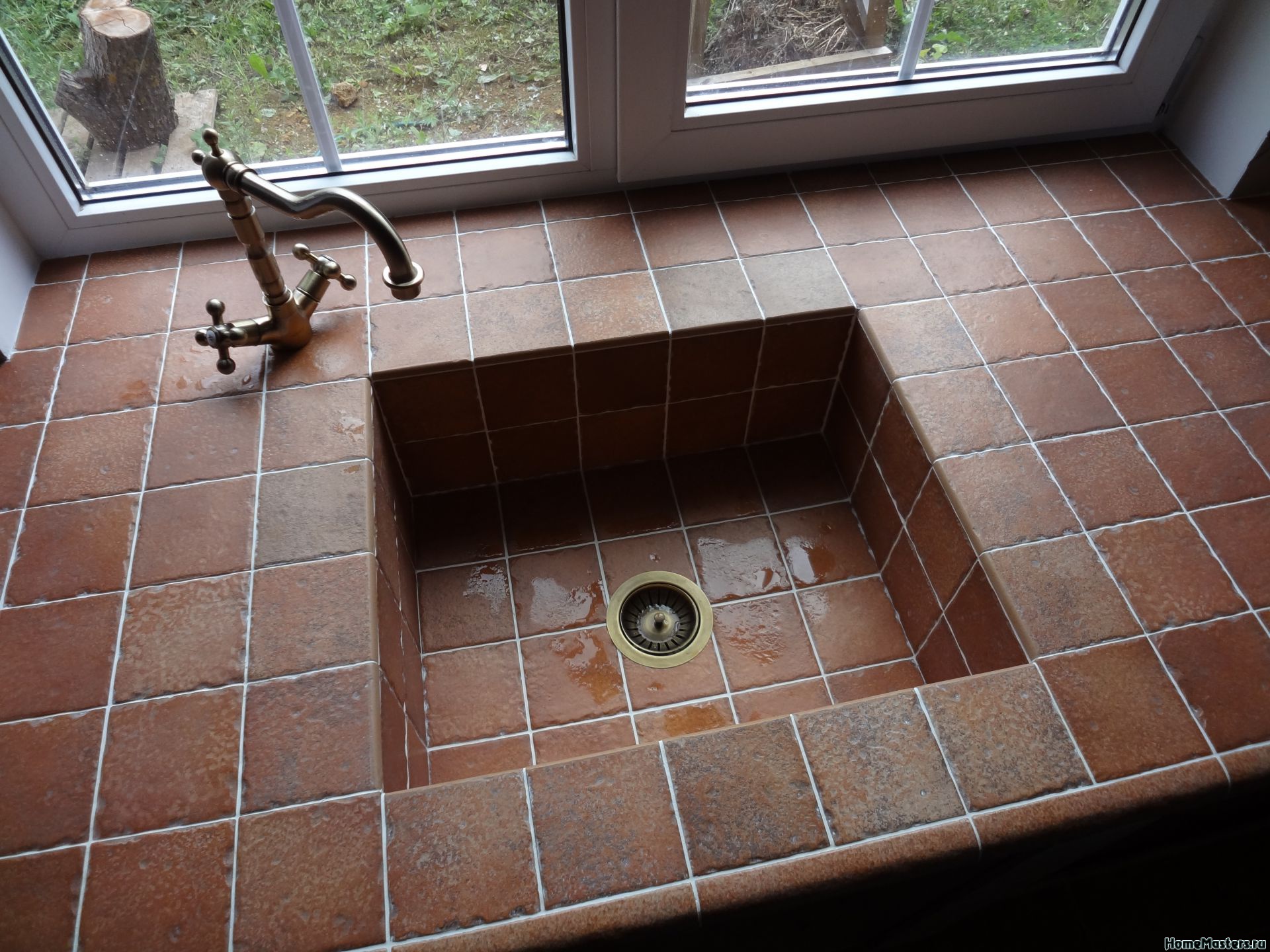
Another option for a table with a ceramic tile sink
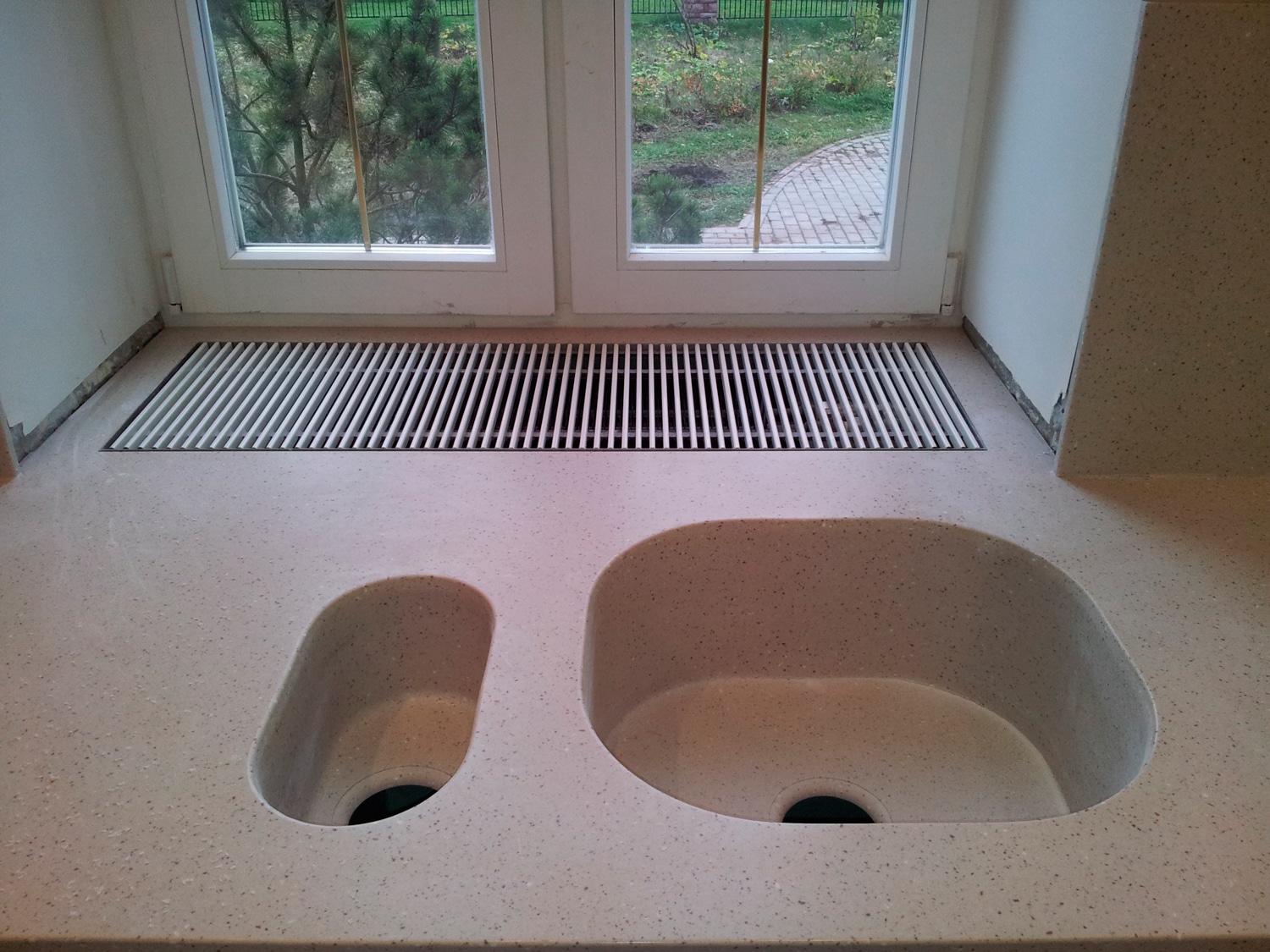
Solid marble countertop
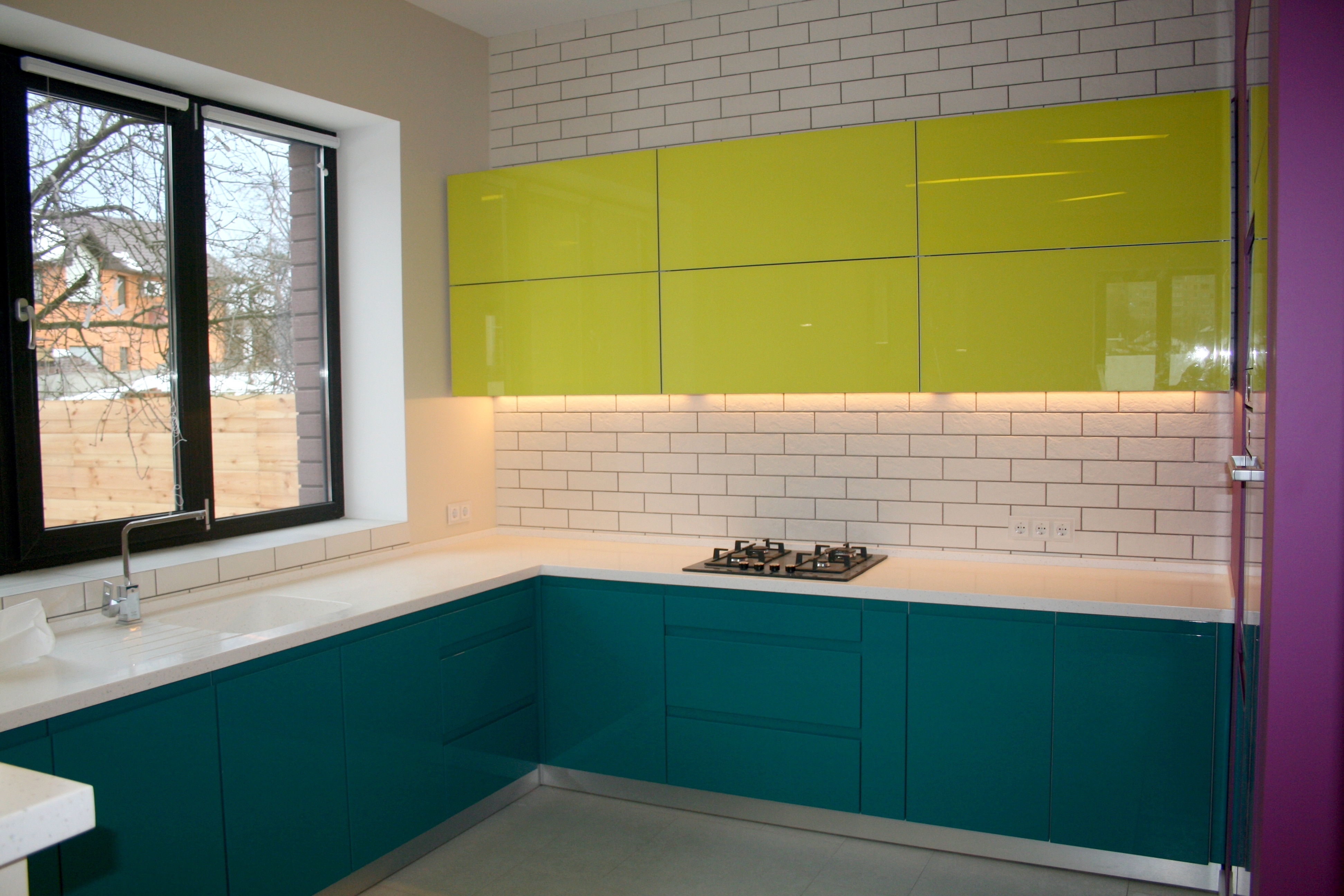
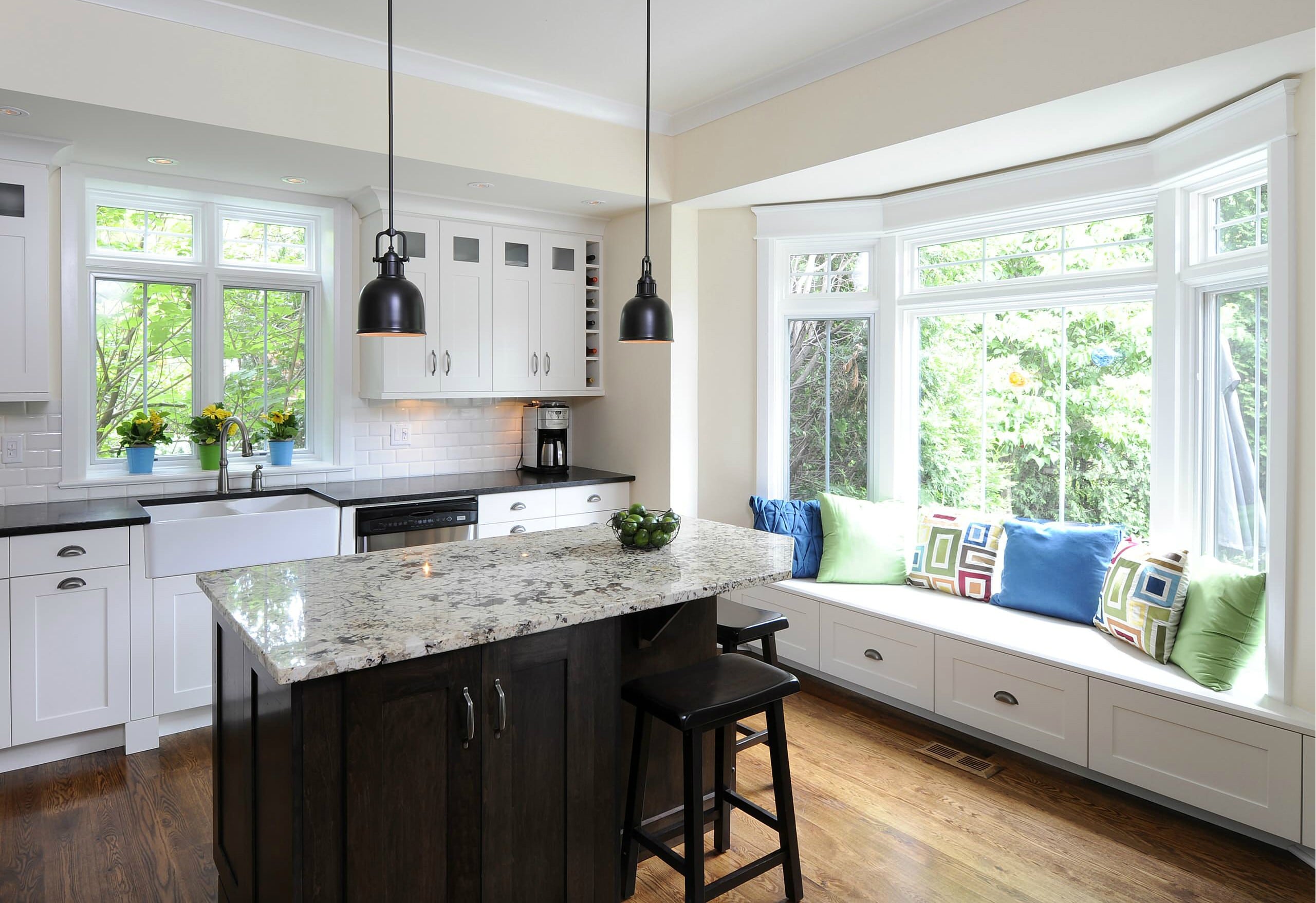
Large kitchen in a private house
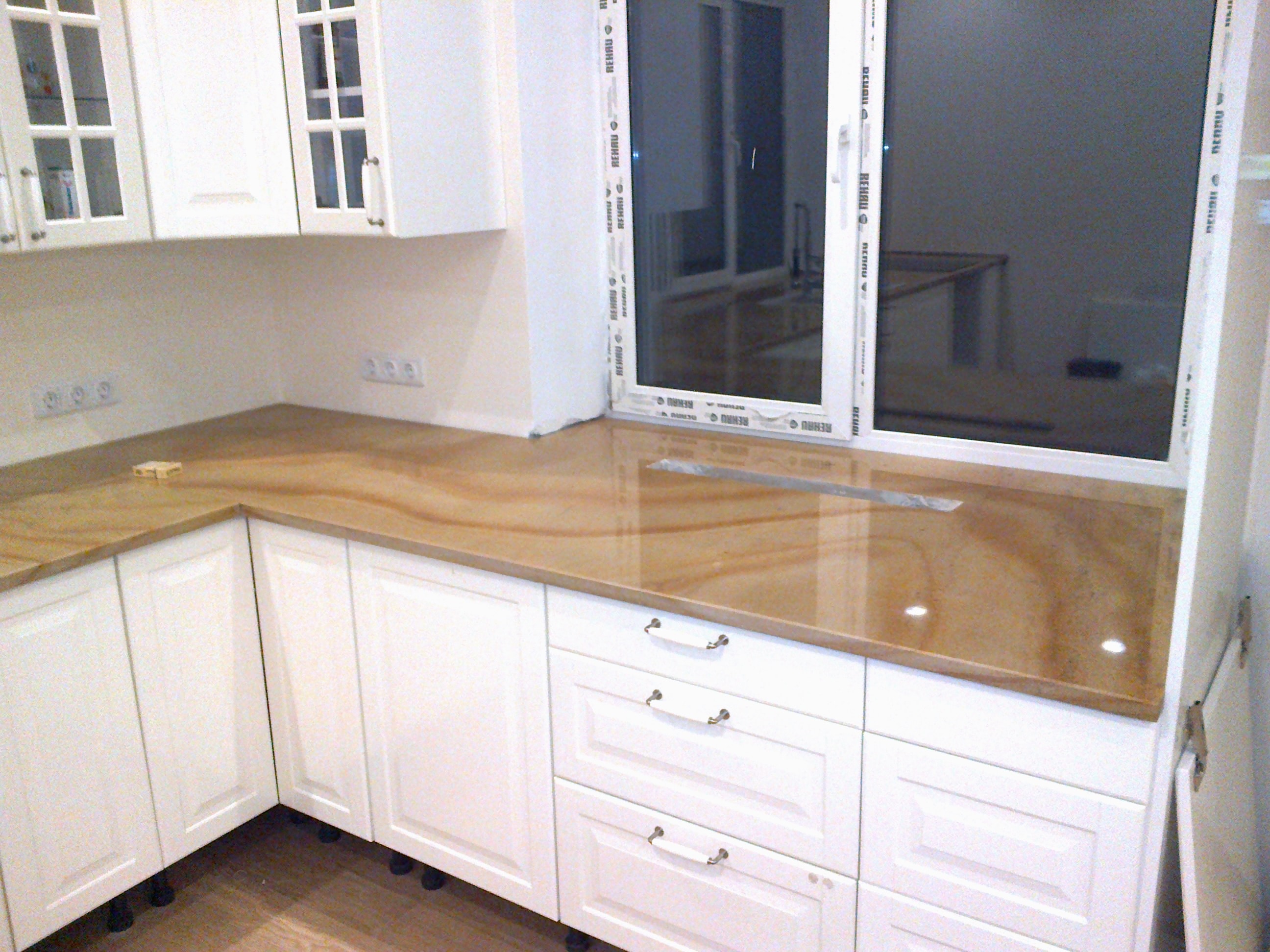
Storage Area Expansion
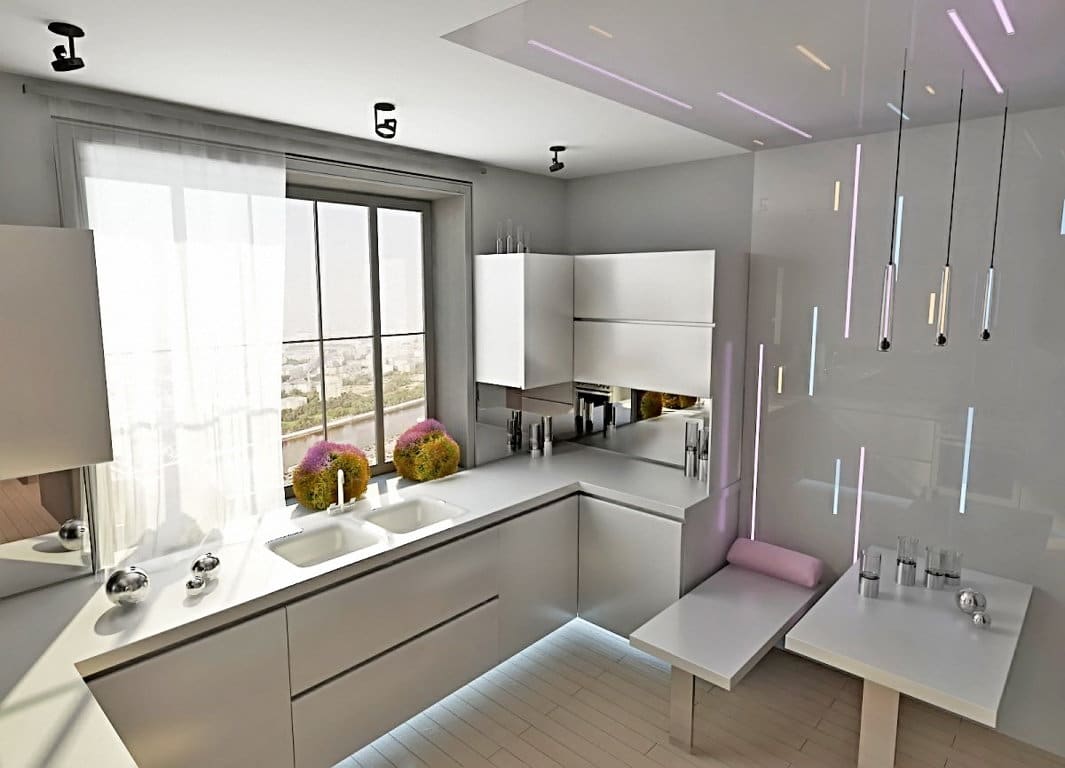
Window minimalism
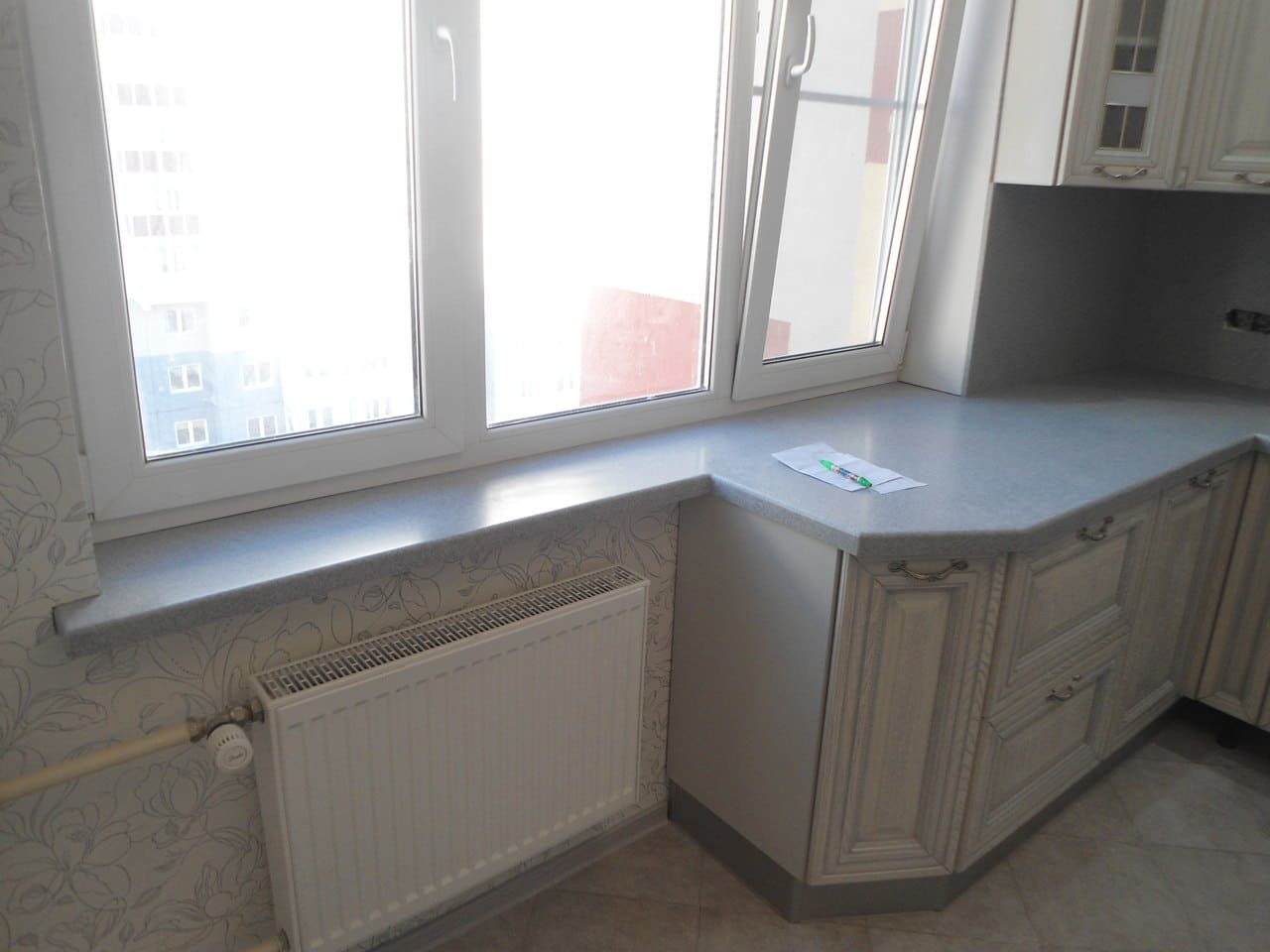
Partial use of the window sill



